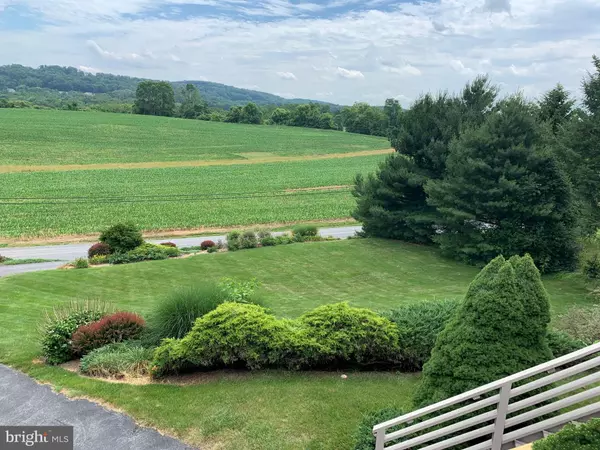$300,000
$300,000
For more information regarding the value of a property, please contact us for a free consultation.
2 Beds
2 Baths
1,500 SqFt
SOLD DATE : 08/14/2020
Key Details
Sold Price $300,000
Property Type Single Family Home
Sub Type Detached
Listing Status Sold
Purchase Type For Sale
Square Footage 1,500 sqft
Price per Sqft $200
Subdivision Willow Street
MLS Listing ID PALA165432
Sold Date 08/14/20
Style Raised Ranch/Rambler,Contemporary
Bedrooms 2
Full Baths 2
HOA Y/N N
Abv Grd Liv Area 1,500
Originating Board BRIGHT
Year Built 2001
Annual Tax Amount $5,641
Tax Year 2020
Lot Size 0.950 Acres
Acres 0.95
Property Description
Does the Country beckon you? This small, but spacious-feeling, fabulous contemporary Raised Ranch sits atop a hill with breathtaking views of (Preserved!) Southern Lancaster County farmland! Well-designed by the owner/artist with 3 main considerations. . .View, Open space, and lots of light! The completely open southern exposed front of the house is flanked by large windows, and glass doors to the front deck, as well as skylights overhead, welcoming in the sunlight, and enticing you to enjoy evenings out on the deck! Hardwood floors, angled walls, and open space offer versatility for furniture arrangement with room for office or studio, dining area, TV area, etc. You will appreciate the hardwood floors, granite countertops, and walk-in pantry! This home boasts an artistic flair that can be used by a creative eye to enhance the living experience! Owner's en-suite and 2nd bedroom with its own full bath, finish the rear of this main-floor living, but whenever you prefer to be outdoors, there is a relaxing screened porch to the side, where you will always find a gentle breeze, as well as a lovely covered breakfast deck from which to take in the breathtaking vista! Below the living level of this home you will find a roomy 2-car garage, along with a generous sized, high-ceilinged unfinished basement area that awaits your completion. All this not SO far away only 15-20 minutes from downtown Lancaster (in case country mouse need a little city)!
Location
State PA
County Lancaster
Area Pequea Twp (10551)
Zoning RESIDENTIAL
Direction South
Rooms
Other Rooms Primary Bedroom, Bedroom 2, Kitchen, Basement, Great Room, Office, Primary Bathroom, Full Bath
Basement Connecting Stairway, Garage Access, Interior Access, Partial, Unfinished, Walkout Level, Windows
Main Level Bedrooms 2
Interior
Interior Features Carpet, Ceiling Fan(s), Combination Dining/Living, Combination Kitchen/Dining, Combination Kitchen/Living, Dining Area, Family Room Off Kitchen, Floor Plan - Open, Kitchen - Eat-In, Primary Bath(s), Recessed Lighting, Skylight(s), Stall Shower, Studio, Tub Shower, Walk-in Closet(s), Window Treatments, Wood Floors
Hot Water Electric
Heating Forced Air
Cooling Central A/C
Flooring Ceramic Tile, Concrete, Hardwood, Partially Carpeted, Vinyl
Equipment Built-In Range, Dishwasher, Disposal, Dryer - Electric, Dryer - Front Loading, Humidifier, Microwave, Refrigerator, Washer - Front Loading, Energy Efficient Appliances
Fireplace N
Window Features Double Pane,Insulated,Screens
Appliance Built-In Range, Dishwasher, Disposal, Dryer - Electric, Dryer - Front Loading, Humidifier, Microwave, Refrigerator, Washer - Front Loading, Energy Efficient Appliances
Heat Source Propane - Owned
Laundry Main Floor
Exterior
Exterior Feature Balconies- Multiple, Deck(s), Porch(es), Screened
Garage Basement Garage, Covered Parking, Garage - Front Entry, Inside Access, Oversized
Garage Spaces 7.0
Utilities Available Cable TV Available, Electric Available
Waterfront N
Water Access N
View Scenic Vista
Roof Type Asphalt,Shingle
Street Surface Paved
Accessibility Mobility Improvements
Porch Balconies- Multiple, Deck(s), Porch(es), Screened
Road Frontage Boro/Township
Parking Type Attached Garage, Driveway
Attached Garage 2
Total Parking Spaces 7
Garage Y
Building
Lot Description Backs to Trees, Front Yard, Landscaping, Partly Wooded, Private, Road Frontage, Rural, SideYard(s), Sloping
Story 2
Foundation Block, Concrete Perimeter
Sewer On Site Septic
Water Well
Architectural Style Raised Ranch/Rambler, Contemporary
Level or Stories 2
Additional Building Above Grade, Below Grade
Structure Type Dry Wall,Vaulted Ceilings
New Construction N
Schools
High Schools Penn Manor
School District Penn Manor
Others
Senior Community No
Tax ID 510-72737-0-0000
Ownership Fee Simple
SqFt Source Assessor
Security Features Smoke Detector
Acceptable Financing Cash, Conventional, FHA, USDA, VA
Listing Terms Cash, Conventional, FHA, USDA, VA
Financing Cash,Conventional,FHA,USDA,VA
Special Listing Condition Standard
Read Less Info
Want to know what your home might be worth? Contact us for a FREE valuation!

Our team is ready to help you sell your home for the highest possible price ASAP

Bought with Christina Diehl • Coldwell Banker Realty







