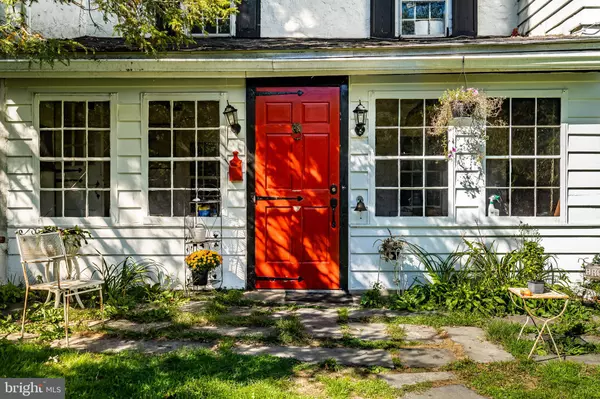$675,000
$748,000
9.8%For more information regarding the value of a property, please contact us for a free consultation.
4 Beds
3 Baths
2,606 SqFt
SOLD DATE : 07/06/2022
Key Details
Sold Price $675,000
Property Type Single Family Home
Sub Type Detached
Listing Status Sold
Purchase Type For Sale
Square Footage 2,606 sqft
Price per Sqft $259
Subdivision None Available
MLS Listing ID PACT2009350
Sold Date 07/06/22
Style Colonial,Farmhouse/National Folk
Bedrooms 4
Full Baths 2
Half Baths 1
HOA Y/N N
Abv Grd Liv Area 2,606
Originating Board BRIGHT
Year Built 1800
Annual Tax Amount $4,412
Tax Year 2022
Lot Size 10.900 Acres
Acres 10.9
Lot Dimensions 0.00 x 0.00
Property Description
Step back in time in this timeless stone and stucco Colonial farmhouse on 10.9 acres (Springwood Farm) --- priced to sell in the beautifully historic West Bradford Township of Chester County. This spacious property boasts its very own private pond and beautiful, flowing streams -- yielding a breathtaking view from atop the rolling hills just to the right of the home. Although family-owned since 1978, the original structure - located in the center of the home offers 3 floors plus generous attic space. The addition on the right side was added on at a later year. This authentic farmhouse literally takes you back in time with beautiful hardwood floors, a stone fireplace, an elegantly curved staircase, and a main floor sunroom with gorgeous slate floors. The kitchen - originally the smokehouse - and dining area showcase beautiful exposed wood ceiling beams. Although seemingly tucked away in its own corner of the county, this stunning piece of history is conveniently located only minutes away from the train station and major highways. A left out of the driveway takes you onto the continuation of Saw Mill Rd, and there are only 1.5 sparsely traveled miles to Old Shadyside Rd and Rt 322. The long, winding driveway leads to the outbuildings overlooking the picturesque, spring-fed pond. This property is located in the award-winning Downingtown School District, whose STEM school has been rated number 2 in the state. Because the property is enrolled in ACT 319, it offers the perfect opportunity to own a beautiful, manageable farm with surprisingly low taxes ($4339 per year). There is also space to build an additional home if so desired (please contact the township for specific details). Ideal for nature walks, horseback riding, and biking, it truly is a nature lovers prime opportunity to own a tiny piece of Pennsylvania history. Dont miss your chance to call this beautiful, authentic historical treasure your own! This property is being sold in as is condition.
Location
State PA
County Chester
Area West Bradford Twp (10350)
Zoning F10
Rooms
Main Level Bedrooms 4
Interior
Interior Features Kitchen - Country, Kitchen - Eat-In, Wood Floors, Wood Stove, Walk-in Closet(s), Soaking Tub, Formal/Separate Dining Room
Hot Water Oil
Heating Hot Water
Cooling None
Flooring Hardwood, Partially Carpeted
Fireplaces Number 1
Equipment Oven/Range - Electric
Appliance Oven/Range - Electric
Heat Source Oil
Laundry Main Floor
Exterior
Garage Spaces 18.0
Carport Spaces 3
Water Access N
View Pond, Creek/Stream, Scenic Vista
Roof Type Asbestos Shingle,Metal,Shake
Accessibility None
Total Parking Spaces 18
Garage N
Building
Lot Description Pond, Private, Rear Yard, Secluded, Stream/Creek
Story 3
Foundation Slab
Sewer On Site Septic
Water Spring
Architectural Style Colonial, Farmhouse/National Folk
Level or Stories 3
Additional Building Above Grade, Below Grade
Structure Type Masonry,Plaster Walls,Dry Wall
New Construction N
Schools
School District Downingtown Area
Others
Senior Community No
Tax ID 50-02 -0059.01A0
Ownership Fee Simple
SqFt Source Estimated
Acceptable Financing Cash, Conventional
Horse Property Y
Listing Terms Cash, Conventional
Financing Cash,Conventional
Special Listing Condition Standard
Read Less Info
Want to know what your home might be worth? Contact us for a FREE valuation!

Our team is ready to help you sell your home for the highest possible price ASAP

Bought with Steve Huber • RE/MAX Pinnacle






