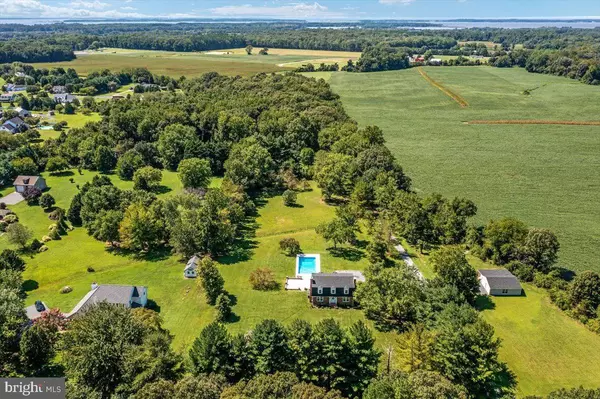$518,000
$529,900
2.2%For more information regarding the value of a property, please contact us for a free consultation.
4 Beds
3 Baths
2,500 SqFt
SOLD DATE : 01/03/2022
Key Details
Sold Price $518,000
Property Type Single Family Home
Sub Type Detached
Listing Status Sold
Purchase Type For Sale
Square Footage 2,500 sqft
Price per Sqft $207
Subdivision Hunters Ridge
MLS Listing ID MDQA2000880
Sold Date 01/03/22
Style Dutch
Bedrooms 4
Full Baths 2
Half Baths 1
HOA Y/N N
Abv Grd Liv Area 2,500
Originating Board BRIGHT
Year Built 1979
Annual Tax Amount $3,370
Tax Year 2021
Lot Size 4.400 Acres
Acres 4.4
Property Description
Price Improvement!!! Perfect Country Living on 4.4 Acres in Centreville School District - Welcome Home to this 4 Bedroom, 2.5 Bathroom Home that has EVERYTHING you are looking for - large house and property, perfect 20'x40' pool, private country setting, large detached 28'x32' 2-car garage, basement, and the list goes on. Completely MOVE-IN READY - this house was recently updated top to bottom. Enter the home and you will fall in love with the gourmet kitchen complete with SS appliances, granite countertops, beautiful white cabinets and large center island. A large living room, dining room, family room and half bathroom complete the main level. Up stairs you will find a large primary bedroom with a walk-in closet and a beautiful en suite, 3 more bedrooms with plenty of storage, another full bathroom and your washer/dryer are on this level. The basement has a newly constructed office and a pellet stove that was installed this year (never used) that is rated to heat the entire house, plus so much more space to make multiple rooms. Outside, you can relax on the large covered rear porch and patio overlooking the amazing pool and peaceful backyard. This house does not disappoint. Schedule a showing and fall in love for yourself.
Location
State MD
County Queen Annes
Zoning NC-2
Rooms
Other Rooms Living Room, Dining Room, Primary Bedroom, Bedroom 2, Bedroom 3, Bedroom 4, Kitchen, Family Room, Basement, Office, Bathroom 2, Half Bath
Basement Other, Space For Rooms, Partially Finished
Interior
Interior Features Dining Area, Floor Plan - Open, Kitchen - Table Space, Kitchen - Island, Carpet, Ceiling Fan(s), Family Room Off Kitchen, Formal/Separate Dining Room, Kitchen - Gourmet, Primary Bath(s), Recessed Lighting, Upgraded Countertops, Walk-in Closet(s), Other
Hot Water Electric
Heating Heat Pump(s), Other
Cooling Central A/C
Fireplaces Type Non-Functioning
Equipment Built-In Microwave, Dishwasher, Exhaust Fan, Oven/Range - Electric, Washer, Dryer, Refrigerator, Stainless Steel Appliances
Furnishings No
Fireplace Y
Appliance Built-In Microwave, Dishwasher, Exhaust Fan, Oven/Range - Electric, Washer, Dryer, Refrigerator, Stainless Steel Appliances
Heat Source Electric
Laundry Upper Floor
Exterior
Exterior Feature Brick, Patio(s), Porch(es)
Garage Garage - Front Entry, Oversized
Garage Spaces 8.0
Waterfront N
Water Access N
View Pasture, Trees/Woods
Roof Type Architectural Shingle
Accessibility None
Porch Brick, Patio(s), Porch(es)
Parking Type Detached Garage, Driveway, Off Street
Total Parking Spaces 8
Garage Y
Building
Lot Description Backs to Trees, Private
Story 3
Foundation Permanent
Sewer On Site Septic
Water Private
Architectural Style Dutch
Level or Stories 3
Additional Building Above Grade, Below Grade
New Construction N
Schools
School District Queen Anne'S County Public Schools
Others
Pets Allowed Y
Senior Community No
Tax ID 1803020096
Ownership Fee Simple
SqFt Source Estimated
Acceptable Financing Conventional, FHA, Rural Development, USDA, VA, Cash
Listing Terms Conventional, FHA, Rural Development, USDA, VA, Cash
Financing Conventional,FHA,Rural Development,USDA,VA,Cash
Special Listing Condition Standard
Pets Description No Pet Restrictions
Read Less Info
Want to know what your home might be worth? Contact us for a FREE valuation!

Our team is ready to help you sell your home for the highest possible price ASAP

Bought with Kathryn A Langsner • Coldwell Banker Realty







