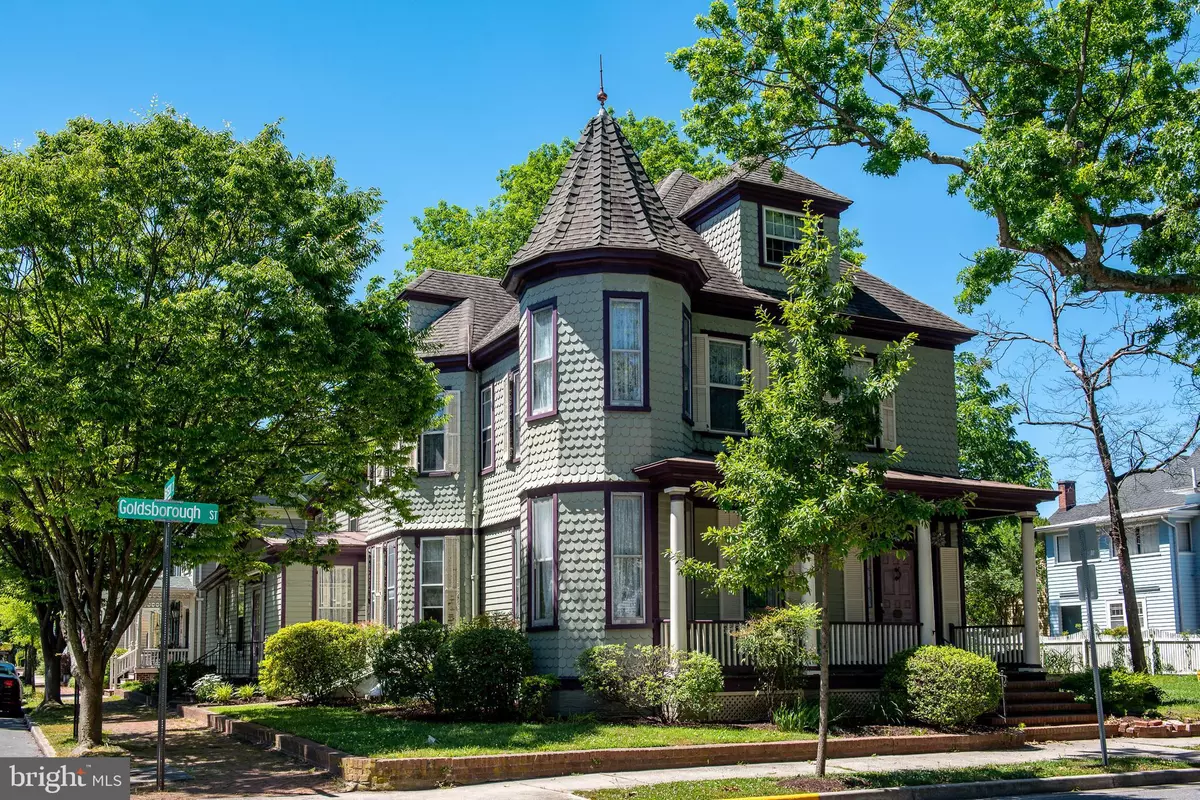$725,000
$749,900
3.3%For more information regarding the value of a property, please contact us for a free consultation.
6 Beds
4 Baths
4,037 SqFt
SOLD DATE : 01/31/2022
Key Details
Sold Price $725,000
Property Type Single Family Home
Sub Type Detached
Listing Status Sold
Purchase Type For Sale
Square Footage 4,037 sqft
Price per Sqft $179
Subdivision Easton
MLS Listing ID MDTA138400
Sold Date 01/31/22
Style Victorian
Bedrooms 6
Full Baths 3
Half Baths 1
HOA Y/N N
Abv Grd Liv Area 4,037
Originating Board BRIGHT
Year Built 1880
Annual Tax Amount $8,051
Tax Year 2021
Lot Size 8,712 Sqft
Acres 0.2
Property Description
Grand Victorian with two lots in the heart of downtown Easton. The home is situated on the corner lot and the adjacent buildable lot also makes for plenty of green space perfect for room to play or garden. Impressive detail and millwork that has been lovingly restored and cared for. Turn of the century details including a turret and bowed windows add to the charm of this spacious and unique home. The floor plan incorporates 6 bedrooms and 3 full, 1 half baths, formal living and dining rooms, family room and plenty of space make this home perfect for entertaining and welcoming guests. A second stairwell off the kitchen leads to the primary bedroom area which connects to a private sleeping porch. High-end stainless steel appliances complete the gourmet kitchen, including a six-burner gas Bertazzoni range oven. Take time to relax on your front or back porch and enjoy the additional lot next door. Ideally positioned, this home is just around the corner from all of the restaurants, shops and entertainment that downtown Easton has to offer.
Location
State MD
County Talbot
Zoning R
Rooms
Other Rooms Living Room, Dining Room, Primary Bedroom, Bedroom 2, Bedroom 3, Bedroom 4, Bedroom 5, Kitchen, Game Room, Library, Office, Bedroom 6, Bonus Room
Basement Other
Interior
Interior Features Additional Stairway, Built-Ins, Chair Railings, Crown Moldings, Dining Area, Floor Plan - Traditional, Formal/Separate Dining Room, Kitchen - Eat-In, Kitchen - Gourmet, Primary Bath(s), Recessed Lighting, Soaking Tub, Stall Shower, Tub Shower, Wood Floors
Hot Water Other
Heating Heat Pump(s), Radiant, Hot Water
Cooling Central A/C, Window Unit(s)
Flooring Hardwood, Carpet, Other
Fireplaces Number 1
Fireplaces Type Brick, Wood
Equipment Oven/Range - Gas, Range Hood, Refrigerator, Six Burner Stove, Stainless Steel Appliances, Disposal, Dishwasher
Fireplace Y
Appliance Oven/Range - Gas, Range Hood, Refrigerator, Six Burner Stove, Stainless Steel Appliances, Disposal, Dishwasher
Heat Source Natural Gas
Exterior
Exterior Feature Patio(s), Porch(es)
Waterfront N
Water Access N
Accessibility None
Porch Patio(s), Porch(es)
Parking Type On Street
Garage N
Building
Story 3
Sewer Public Sewer
Water Public
Architectural Style Victorian
Level or Stories 3
Additional Building Above Grade, Below Grade
New Construction N
Schools
School District Talbot County Public Schools
Others
Senior Community No
Tax ID 2101016385
Ownership Fee Simple
SqFt Source Estimated
Special Listing Condition Standard
Read Less Info
Want to know what your home might be worth? Contact us for a FREE valuation!

Our team is ready to help you sell your home for the highest possible price ASAP

Bought with Elizabeth Marie Hubbard • Meredith Fine Properties







