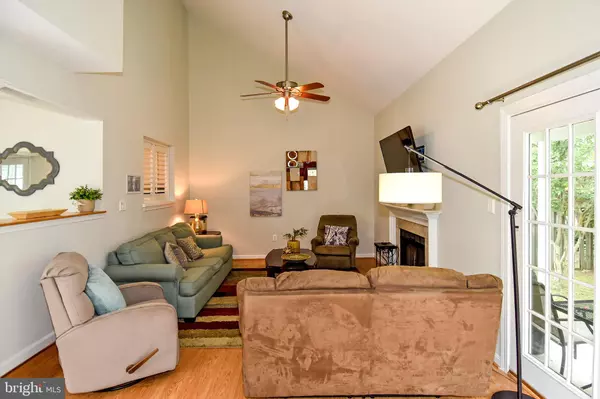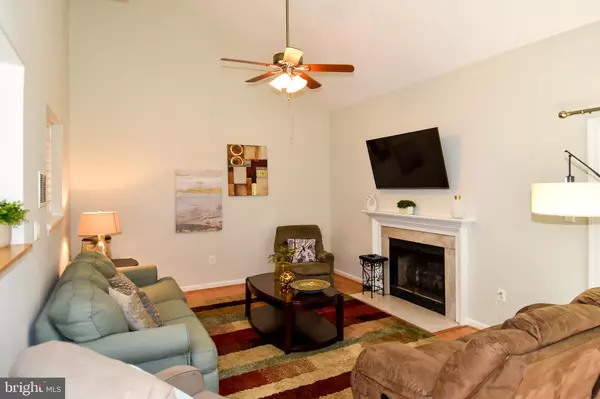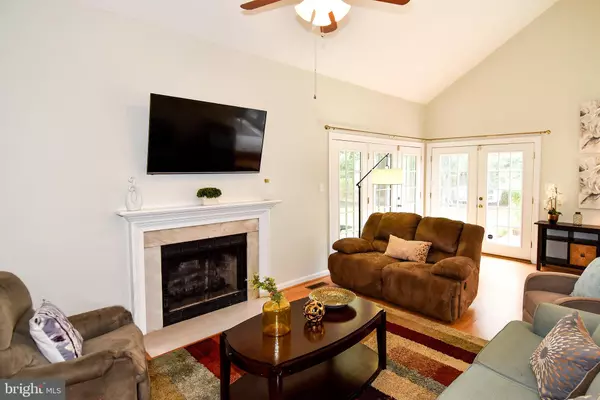$620,000
$610,000
1.6%For more information regarding the value of a property, please contact us for a free consultation.
4 Beds
4 Baths
2,639 SqFt
SOLD DATE : 10/19/2021
Key Details
Sold Price $620,000
Property Type Single Family Home
Sub Type Detached
Listing Status Sold
Purchase Type For Sale
Square Footage 2,639 sqft
Price per Sqft $234
Subdivision The Fairways
MLS Listing ID VAFX2009604
Sold Date 10/19/21
Style Cape Cod
Bedrooms 4
Full Baths 2
Half Baths 2
HOA Y/N N
Abv Grd Liv Area 1,794
Originating Board BRIGHT
Year Built 1986
Annual Tax Amount $6,217
Tax Year 2021
Lot Size 8,611 Sqft
Acres 0.2
Property Description
GREAT 4 BEDROOM/ 2.55 BATH, 2 CAR GARAGE, COLONIAL... NICELY UPDATED , SITUATED ON PRIVATE LEVEL FENCED LOT BACKING TO CHANTILLY COUNTRY CLUB! ENTIRE INTERIOR FRESHLY PAINTED IN MODERN GRAY... WOOD FLOORS, BRAND NEW CARPET, TILE FLOORING, DRAMATIC HIGH CEILINGS, KITCHEN W/ WHITE CABINETS, GRANITE COUNTERS AND SS APPLIANCES !!..NICE OPEN FLOORPLAN .. BRIGHT AND LIGHT WITH WINDOWS EVERYWHERE! FULLY FINISHED BASEMENT WITH BATH/ REC ROOM/ STORAGE & UTILITY ROOM.
NICE BREEZEWAY FROM GARAGE TO HOME MULTIPURPOSE AS MUD ROOM , OFFICE , SUNROOM..... GREAT LEVEL BACKYARD WITH LARGE CUSTOM DECK SURROUNDED BY TREES AND PRIVACY PERFECT FOR ENTERTAINING AND KIDS ACTIVITIES... CLOSE TO GREAT SCHOOLS , NEW SHOPPING, RESTAURANTS,POOLS, WEGMANS, CHANTILLY COUNTRY CLUB, TRANSPORTAION, I66 AND MORE...HURRY TO THIS BEUATIFUL HOME!
Location
State VA
County Fairfax
Zoning 130
Rooms
Other Rooms Living Room, Dining Room, Kitchen, Game Room, Foyer
Basement Sump Pump, Fully Finished
Main Level Bedrooms 1
Interior
Interior Features Dining Area, Chair Railings, Crown Moldings, Recessed Lighting, Entry Level Bedroom, Floor Plan - Open, Wood Floors
Hot Water Natural Gas
Heating Forced Air
Cooling Ceiling Fan(s), Central A/C
Fireplaces Number 1
Fireplaces Type Gas/Propane, Mantel(s)
Equipment Dishwasher, Disposal, Exhaust Fan, Extra Refrigerator/Freezer, Humidifier, Icemaker, Oven/Range - Electric, Range Hood, Refrigerator
Fireplace Y
Appliance Dishwasher, Disposal, Exhaust Fan, Extra Refrigerator/Freezer, Humidifier, Icemaker, Oven/Range - Electric, Range Hood, Refrigerator
Heat Source Natural Gas
Laundry Washer In Unit, Dryer In Unit
Exterior
Exterior Feature Deck(s), Porch(es)
Parking Features Garage Door Opener
Garage Spaces 2.0
Fence Rear
Water Access N
View Trees/Woods
Accessibility None
Porch Deck(s), Porch(es)
Attached Garage 2
Total Parking Spaces 2
Garage Y
Building
Lot Description Backs - Open Common Area, Backs to Trees, Level
Story 3
Foundation Concrete Perimeter
Sewer Public Sewer
Water Public
Architectural Style Cape Cod
Level or Stories 3
Additional Building Above Grade, Below Grade
Structure Type 2 Story Ceilings,Dry Wall,Vaulted Ceilings
New Construction N
Schools
Elementary Schools Cub Run
Middle Schools Stone
High Schools Westfield
School District Fairfax County Public Schools
Others
Senior Community No
Tax ID 0434 04 0085
Ownership Fee Simple
SqFt Source Assessor
Special Listing Condition Standard
Read Less Info
Want to know what your home might be worth? Contact us for a FREE valuation!

Our team is ready to help you sell your home for the highest possible price ASAP

Bought with Thomas G Donegan • RE/MAX Premier






