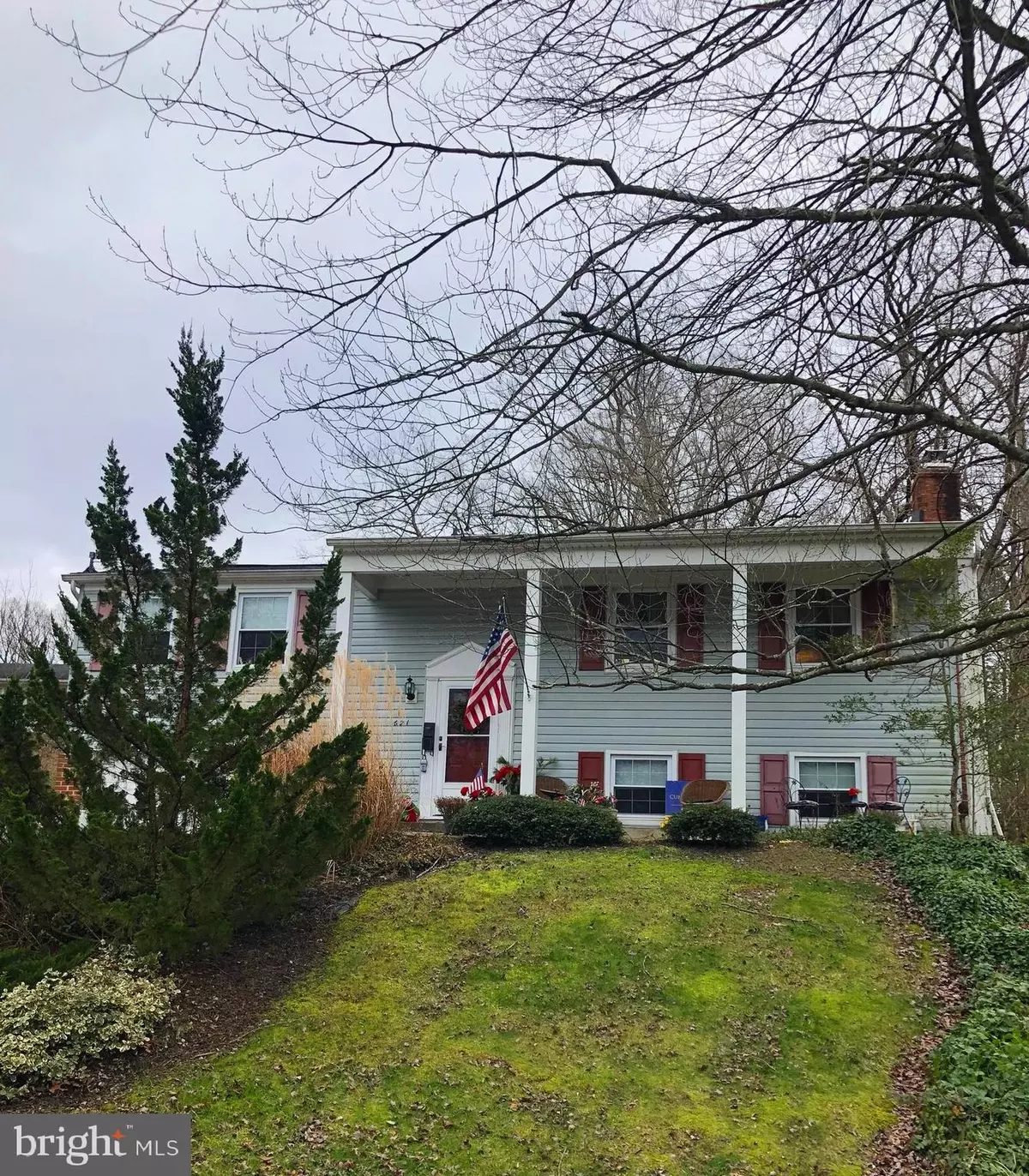$225,000
$219,000
2.7%For more information regarding the value of a property, please contact us for a free consultation.
4 Beds
2 Baths
1,772 SqFt
SOLD DATE : 02/03/2021
Key Details
Sold Price $225,000
Property Type Single Family Home
Sub Type Detached
Listing Status Sold
Purchase Type For Sale
Square Footage 1,772 sqft
Price per Sqft $126
Subdivision Joppatowne
MLS Listing ID MDHR255566
Sold Date 02/03/21
Style Split Foyer
Bedrooms 4
Full Baths 1
Half Baths 1
HOA Fees $8/ann
HOA Y/N Y
Abv Grd Liv Area 1,122
Originating Board BRIGHT
Year Built 1968
Annual Tax Amount $2,294
Tax Year 2020
Lot Size 0.274 Acres
Acres 0.27
Property Description
This 4 bedroom home with 1 and a half baths in Joppatowne (Foster Branch) is priced to SELL! The choice is yours - cosmetic updates- it needs paint and new carpet throughout- or a TOTAL transformation to make it your own! Main level has 3 bedrooms and 1 full bath and lower level has one bedroom with a nice sized walk in closet, 1/2 bath, and a very large family room with a fireplace. Sliders lead right out to the patio/backyard. It's on a quiet street with sidewalks, and has a one car garage and plenty of street parking. This home is being SOLD AS IS. HVAC and Hot Water Heater estimated at 5 years old, and the roof, doors and windows in the late 90s. COME QUICKLY!
Location
State MD
County Harford
Zoning R3
Rooms
Other Rooms Living Room, Dining Room, Bedroom 2, Bedroom 3, Bedroom 4, Kitchen, Family Room, Bedroom 1, Bathroom 1, Bathroom 2
Main Level Bedrooms 3
Interior
Hot Water Natural Gas
Heating Forced Air
Cooling Central A/C
Fireplaces Number 1
Fireplace Y
Heat Source Natural Gas
Exterior
Garage Other
Garage Spaces 1.0
Waterfront N
Water Access N
Accessibility None
Parking Type Attached Garage
Attached Garage 1
Total Parking Spaces 1
Garage Y
Building
Story 2
Sewer Public Sewer
Water Public
Architectural Style Split Foyer
Level or Stories 2
Additional Building Above Grade, Below Grade
New Construction N
Schools
School District Harford County Public Schools
Others
Pets Allowed Y
Senior Community No
Tax ID 1301137360
Ownership Fee Simple
SqFt Source Assessor
Special Listing Condition Standard
Pets Description No Pet Restrictions
Read Less Info
Want to know what your home might be worth? Contact us for a FREE valuation!

Our team is ready to help you sell your home for the highest possible price ASAP

Bought with Ruth H Tipton • Long & Foster Real Estate, Inc.




