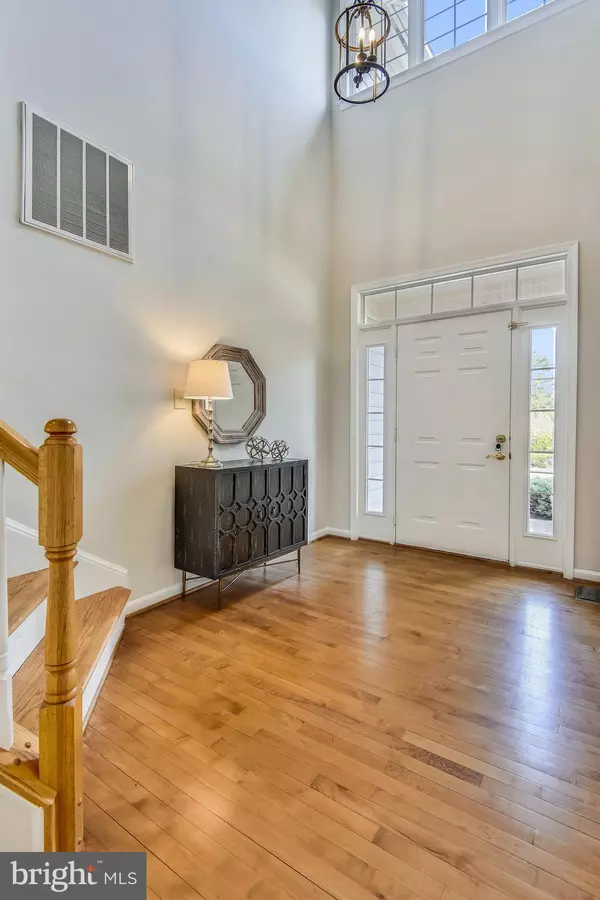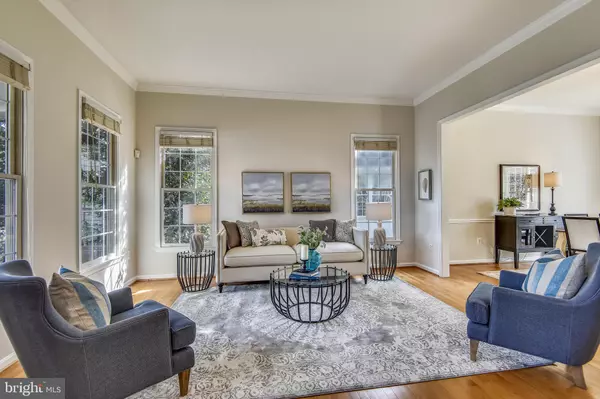$1,550,000
$1,529,900
1.3%For more information regarding the value of a property, please contact us for a free consultation.
4 Beds
4 Baths
3,593 SqFt
SOLD DATE : 03/31/2021
Key Details
Sold Price $1,550,000
Property Type Single Family Home
Sub Type Detached
Listing Status Sold
Purchase Type For Sale
Square Footage 3,593 sqft
Price per Sqft $431
Subdivision Douglas Estates
MLS Listing ID VAAR176504
Sold Date 03/31/21
Style Colonial
Bedrooms 4
Full Baths 3
Half Baths 1
HOA Y/N N
Abv Grd Liv Area 2,593
Originating Board BRIGHT
Year Built 1998
Annual Tax Amount $14,932
Tax Year 2020
Lot Size 0.271 Acres
Acres 0.27
Property Description
**Offer deadline Friday March 12 at 8;00PM** Stately colonial situated on huge, level lot, just a short walk to Virginia Square or Clarendon metros. Enjoy the benefits of city living from a quiet residential street. One traffic light to downtown DC, Reagan Airport and Amazon HQ. Walk to restaurants (Lyon Hall, Northside Social, Rocklands, Medium Rare), shops, parks, or the library. Clarendon Market Common and Ballston Quarter are a short walk away. The entire house has been freshly painted and the main level hardwoods were replaced in 2018. An open two-story foyer gives way to separate living and dining room spaces. A nicely appointed kitchen with island and built-in breakfast nook opens to a cozy family room featuring a beautiful gas fireplace. A main level study provides privacy for online meetings and calls. The large upstairs landing area features built-in desk space, perfect for online school or hobby time. In addition to the master bedroom ensuite, the upstairs features three additional bedrooms and a recently remodeled hall bath. The fully finished basement features a spacious recreation room, a wine bar, two additional rooms for use as den/workout/etc, and a full bathroom. The patio space out back comes with a hot tub and has loads of space to entertain. A deep, fully fenced rear yard is perfect for all kinds of outdoor activities.
Location
State VA
County Arlington
Zoning R-5
Rooms
Basement Fully Finished
Interior
Interior Features Floor Plan - Traditional, Family Room Off Kitchen, Breakfast Area, Formal/Separate Dining Room, Kitchen - Island
Hot Water Natural Gas
Heating Forced Air
Cooling Central A/C
Fireplaces Number 1
Fireplaces Type Gas/Propane
Equipment Built-In Microwave, Cooktop, Oven - Wall, Washer, Dryer, Dishwasher, Disposal, Extra Refrigerator/Freezer, Refrigerator
Fireplace Y
Appliance Built-In Microwave, Cooktop, Oven - Wall, Washer, Dryer, Dishwasher, Disposal, Extra Refrigerator/Freezer, Refrigerator
Heat Source Natural Gas
Exterior
Garage Garage Door Opener, Garage - Front Entry
Garage Spaces 2.0
Fence Wood, Fully
Waterfront N
Water Access N
Accessibility None
Parking Type Attached Garage
Attached Garage 2
Total Parking Spaces 2
Garage Y
Building
Story 3
Sewer Public Sewer
Water Public
Architectural Style Colonial
Level or Stories 3
Additional Building Above Grade, Below Grade
New Construction N
Schools
Elementary Schools Taylor
Middle Schools Swanson
High Schools Washington-Liberty
School District Arlington County Public Schools
Others
Senior Community No
Tax ID 15-083-031
Ownership Fee Simple
SqFt Source Assessor
Special Listing Condition Standard
Read Less Info
Want to know what your home might be worth? Contact us for a FREE valuation!

Our team is ready to help you sell your home for the highest possible price ASAP

Bought with Ratan Kumar • EXP Realty, LLC







