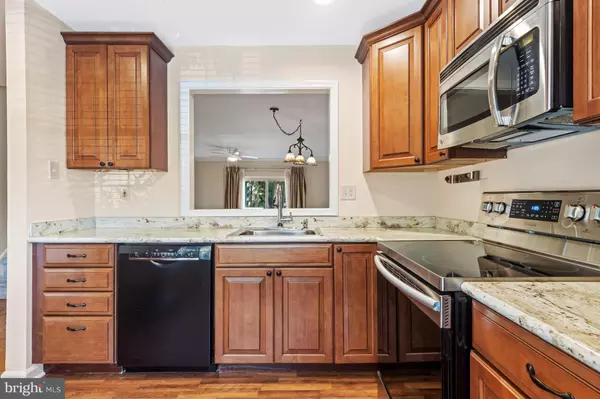$270,000
$259,900
3.9%For more information regarding the value of a property, please contact us for a free consultation.
2 Beds
3 Baths
1,962 SqFt
SOLD DATE : 09/30/2021
Key Details
Sold Price $270,000
Property Type Townhouse
Sub Type Interior Row/Townhouse
Listing Status Sold
Purchase Type For Sale
Square Footage 1,962 sqft
Price per Sqft $137
Subdivision Ballinahinch
MLS Listing ID PADE2006088
Sold Date 09/30/21
Style Traditional
Bedrooms 2
Full Baths 2
Half Baths 1
HOA Fees $100/mo
HOA Y/N Y
Abv Grd Liv Area 1,962
Originating Board BRIGHT
Year Built 1990
Annual Tax Amount $5,539
Tax Year 2021
Lot Size 2,178 Sqft
Acres 0.05
Property Description
Here is a perfect opportunity to own a beautiful home in the tranquil community of Ballinahinch. This impeccable 2BR 2.1 bath townhome boasts an updated kitchen with stainless steel appliances and 3 updated baths with custom finishes. This move-in ready retreat is located just miles from I-95 and Rt 1 offering convenience to both Philadelphia and Wilmington. Enter into the foyer and immediately notice gleaming hardwood floors which flow into the formal dining room. The unique sunken living room offers 10 foot ceilings, gas fireplace, and slider to the deck with a picturesque wooded view. A spacious finished basement includes family room which opens to an office/exercise/sleeping area. Up to the 2nd story find the inviting primary bedroom with luxurious bath, a second suite with walk in closet and full bath boasting a frameless shower. Also enjoy the second floor laundry. Masterfully landscaped in front and rear. Come see to believe the many upgrades in this beautiful home.
Location
State PA
County Delaware
Area Aston Twp (10402)
Zoning R10
Rooms
Other Rooms Living Room, Dining Room, Primary Bedroom, Bedroom 2, Kitchen, Family Room, Office
Basement Fully Finished
Interior
Interior Features Carpet, Ceiling Fan(s), Dining Area, Family Room Off Kitchen, Floor Plan - Traditional, Primary Bath(s), Recessed Lighting, Walk-in Closet(s), Wood Floors
Hot Water Electric
Heating Forced Air
Cooling Central A/C
Flooring Carpet, Tile/Brick, Wood
Fireplaces Number 1
Fireplaces Type Gas/Propane
Fireplace Y
Heat Source Electric, Natural Gas
Laundry Upper Floor
Exterior
Exterior Feature Deck(s)
Waterfront N
Water Access N
Roof Type Pitched,Shingle
Accessibility None
Porch Deck(s)
Parking Type On Street
Garage N
Building
Story 2
Foundation Other
Sewer Public Sewer
Water Public
Architectural Style Traditional
Level or Stories 2
Additional Building Above Grade, Below Grade
New Construction N
Schools
School District Penn-Delco
Others
Senior Community No
Tax ID 02-00-01757-27
Ownership Fee Simple
SqFt Source Estimated
Special Listing Condition Standard
Read Less Info
Want to know what your home might be worth? Contact us for a FREE valuation!

Our team is ready to help you sell your home for the highest possible price ASAP

Bought with Christopher D McCloskey • Long & Foster Real Estate, Inc.







