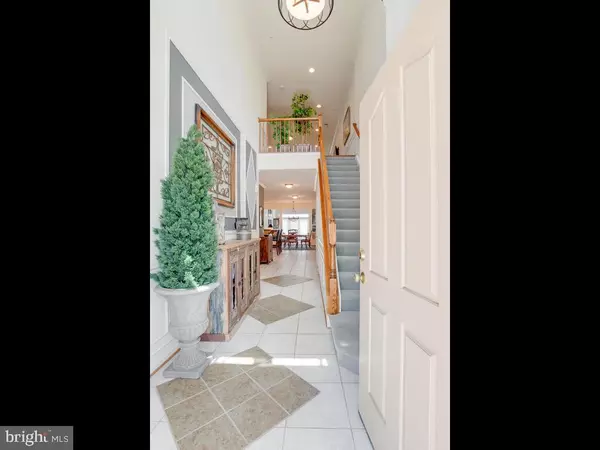$580,000
$585,000
0.9%For more information regarding the value of a property, please contact us for a free consultation.
3 Beds
5 Baths
5,145 SqFt
SOLD DATE : 09/11/2020
Key Details
Sold Price $580,000
Property Type Condo
Sub Type Condo/Co-op
Listing Status Sold
Purchase Type For Sale
Square Footage 5,145 sqft
Price per Sqft $112
Subdivision Snowden Overlook
MLS Listing ID MDHW281746
Sold Date 09/11/20
Style Villa
Bedrooms 3
Full Baths 4
Half Baths 1
Condo Fees $437/mo
HOA Fees $136/ann
HOA Y/N Y
Abv Grd Liv Area 3,645
Originating Board BRIGHT
Year Built 2006
Annual Tax Amount $6,949
Tax Year 2019
Property Description
Outstanding Active Adult 55+ villa in popular Snowden Overlook. This community features an Active Clubhouse with 2 Activities Directors, Fitness Center, Heated Outside Pool, Security Gate 8 pm-5 am, close by Walking paths, convenient to BWI airport & Shopping, 10 minutes to Hospital & Columbia Mall. This Amazing villa features upgrades galore: Control 4 Sound Sytem throughout the house, a Stunning 2-Story Living Rm & Stone Gas Fireplace and Slider to the Patio & Yard, note the Custom Moldings throughout the home. The Kitchen is a Chef's delight with a Granite Center Island, Gas Cooktop & Double Ovens, Stainless Appliances, and Custom Calif Closets arranged Pantry. Main level Owners suite is stunning with Hardwood floors, Planation Shutters and Ensuite Bath with double Sinks & Calif Closet designed Walk-in Closet. Upstairs is 2nd Owners Suite & Bath & another Custom Closet, Loft/Family Room & Office with Hardwoods & Wet Bar, and 3rd Bedroom with Custom Calif Closets Shelving unit & Closet. The finished lower level is ready for Relaxing and Entertaining: Billard Room with Wet Bar, extra Refrig, and 2 High Top Tables & Swivel Stools. Watch your fav Game/ Movie: Media Room has a Sectional Sofa, Console, 60" mounted Samsung LED TV & famous Movie Posters! The Workroom includes Shelving & Work Bench, Pegboard, ( but not the tools) . See the Seller provided " Items Included in Price of the Home" and "Improvements Made to Home Since Acquistion" Lists. This stunning villa will wow you!
Location
State MD
County Howard
Zoning NT
Rooms
Other Rooms Dining Room, Primary Bedroom, Bedroom 2, Bedroom 3, Kitchen, Family Room, 2nd Stry Fam Rm, Loft, Office, Media Room, Primary Bathroom
Basement Fully Finished
Main Level Bedrooms 1
Interior
Interior Features Built-Ins, Carpet, Ceiling Fan(s), Dining Area, Entry Level Bedroom, Floor Plan - Open, Kitchen - Eat-In, Kitchen - Gourmet, Primary Bath(s), Pantry, Sprinkler System, Upgraded Countertops, Walk-in Closet(s), Window Treatments
Hot Water Natural Gas
Heating Forced Air
Cooling Central A/C, Ceiling Fan(s)
Fireplaces Number 1
Fireplaces Type Stone
Equipment Built-In Microwave, Dishwasher, Disposal, Dryer, Washer, Exhaust Fan, Extra Refrigerator/Freezer, Icemaker, Microwave, Refrigerator, Stainless Steel Appliances, Water Heater, Oven - Double, Cooktop
Fireplace Y
Appliance Built-In Microwave, Dishwasher, Disposal, Dryer, Washer, Exhaust Fan, Extra Refrigerator/Freezer, Icemaker, Microwave, Refrigerator, Stainless Steel Appliances, Water Heater, Oven - Double, Cooktop
Heat Source Natural Gas
Laundry Main Floor
Exterior
Parking Features Garage - Front Entry, Garage Door Opener
Garage Spaces 2.0
Amenities Available Club House, Common Grounds, Fitness Center, Pool - Outdoor
Water Access N
Accessibility None
Attached Garage 2
Total Parking Spaces 2
Garage Y
Building
Lot Description Backs - Open Common Area
Story 3
Sewer Public Sewer
Water Public
Architectural Style Villa
Level or Stories 3
Additional Building Above Grade, Below Grade
New Construction N
Schools
School District Howard County Public School System
Others
Pets Allowed Y
HOA Fee Include Common Area Maintenance,Ext Bldg Maint,Insurance,Lawn Maintenance,Management,Pool(s),Reserve Funds,Road Maintenance,Security Gate,Snow Removal,Trash,Recreation Facility
Senior Community Yes
Age Restriction 55
Tax ID 1416217425
Ownership Fee Simple
SqFt Source Estimated
Special Listing Condition Standard
Pets Allowed Cats OK, Dogs OK
Read Less Info
Want to know what your home might be worth? Contact us for a FREE valuation!

Our team is ready to help you sell your home for the highest possible price ASAP

Bought with Judith A Caton • RE/MAX Advantage Realty







