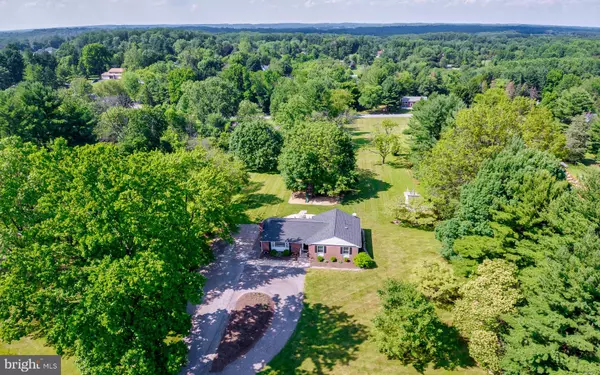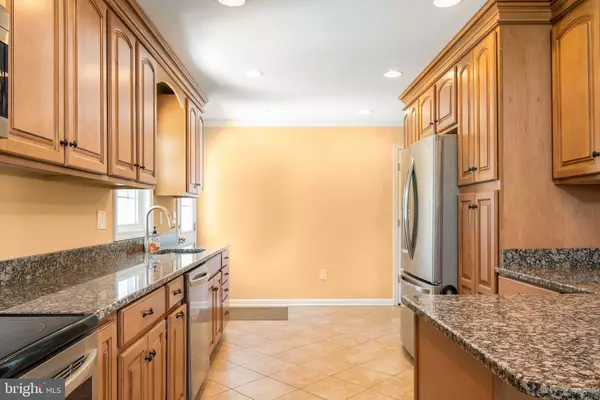$405,000
$405,000
For more information regarding the value of a property, please contact us for a free consultation.
4 Beds
2 Baths
2,391 SqFt
SOLD DATE : 08/12/2020
Key Details
Sold Price $405,000
Property Type Single Family Home
Sub Type Detached
Listing Status Sold
Purchase Type For Sale
Square Footage 2,391 sqft
Price per Sqft $169
Subdivision Baldwin
MLS Listing ID MDBC497872
Sold Date 08/12/20
Style Ranch/Rambler
Bedrooms 4
Full Baths 2
HOA Y/N N
Abv Grd Liv Area 1,591
Originating Board BRIGHT
Year Built 1962
Annual Tax Amount $3,040
Tax Year 2019
Lot Size 0.920 Acres
Acres 0.92
Lot Dimensions 2.00 x
Property Description
WELCOME HOME TO 4404 SWEET AIR RD IN BEAUTIFUL BALDWIN, MD. This updated rancher features 4 bedrooms, 2 full baths, a finished basement, and sits on 1 acre with tons of country style curb appeal. The updated kitchen boasts beautiful granite countertops, 42 inch cabinets, and stainless steel appliances. Cozy up by the wood burning fireplace in the family room. Entertain on the rear patio while watching friends enjoy the children's play area. The recently updated basement features new carpet and beautiful shiplap walls. Plenty of storage and a cedar closet also highlights the bonus area in the basement. Plenty of parking around the arch shaped driveway. This gem is conveniently located with short drives to Towson, Jacksonville, White Marsh, Hunt Valley, Bel Air and other popular destinations in Baltimore and Harford County. Schedule your showing today as this one won't last long.
Location
State MD
County Baltimore
Zoning R
Rooms
Basement Other
Main Level Bedrooms 4
Interior
Hot Water Electric
Cooling Central A/C, Ceiling Fan(s)
Fireplaces Number 1
Fireplaces Type Wood
Equipment Built-In Microwave, Dishwasher, Dryer, Exhaust Fan, Refrigerator, Stove, Washer, Water Heater
Fireplace Y
Appliance Built-In Microwave, Dishwasher, Dryer, Exhaust Fan, Refrigerator, Stove, Washer, Water Heater
Heat Source Oil
Exterior
Exterior Feature Patio(s)
Garage Spaces 5.0
Utilities Available Cable TV
Waterfront N
Water Access N
Accessibility None
Porch Patio(s)
Parking Type Driveway
Total Parking Spaces 5
Garage N
Building
Lot Description Additional Lot(s), Cleared, Front Yard, Rear Yard, SideYard(s)
Story 1
Sewer Community Septic Tank, Private Septic Tank
Water Well
Architectural Style Ranch/Rambler
Level or Stories 1
Additional Building Above Grade, Below Grade
New Construction N
Schools
Elementary Schools Carroll Manor
Middle Schools Cockeysville
High Schools Dulaney
School District Baltimore County Public Schools
Others
Senior Community No
Tax ID 04101002065820
Ownership Fee Simple
SqFt Source Assessor
Special Listing Condition Standard
Read Less Info
Want to know what your home might be worth? Contact us for a FREE valuation!

Our team is ready to help you sell your home for the highest possible price ASAP

Bought with Barbara S Roberts • Berkshire Hathaway HomeServices PenFed Realty







