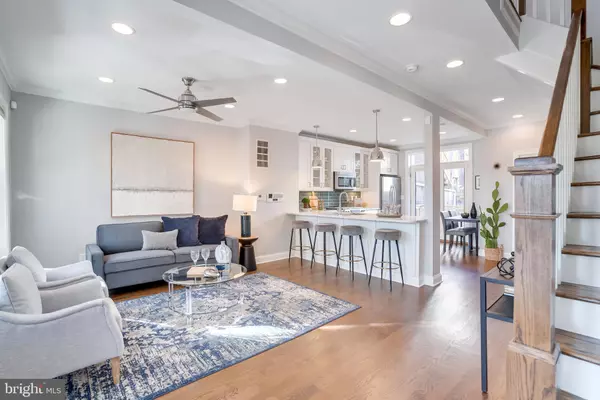$899,900
$899,900
For more information regarding the value of a property, please contact us for a free consultation.
3 Beds
4 Baths
2,000 SqFt
SOLD DATE : 12/14/2020
Key Details
Sold Price $899,900
Property Type Townhouse
Sub Type End of Row/Townhouse
Listing Status Sold
Purchase Type For Sale
Square Footage 2,000 sqft
Price per Sqft $449
Subdivision None Available
MLS Listing ID DCDC495928
Sold Date 12/14/20
Style Contemporary
Bedrooms 3
Full Baths 3
Half Baths 1
HOA Y/N N
Abv Grd Liv Area 1,400
Originating Board BRIGHT
Year Built 1913
Annual Tax Amount $6,385
Tax Year 2019
Lot Size 1,001 Sqft
Acres 0.02
Property Description
Expansive Row Home in Union Market | 3 Beds | 3.5 Baths | 2,000 Sf | 1,001 Sf Lot | Rooftop Deck, Front Porch & Rear Patio | Home: Fully Renovated in 2014, Owner's Suite w/ Private Balcony, Recessed Lighting, Crown Molding, Hardwood Flooring, Powder Room | Rentable Basement: Front & Rear Entrances, Family Room, Kitchenette, Full Bathroom, Tile Flooring | Kitchen: Kitchen Peninsula w/ Seating for 4, Kitchen-Aid Stainless Steel Appliances, Built-In Cabinetry w/ Lots of Storage, Italian Glass Tile Backsplash, Marble Countertop | Baths: Marble Topped Vanities w/ Storage, Marble Backsplash & Flooring,Full Size Tub
Location
State DC
County Washington
Zoning RF-1
Direction South
Rooms
Other Rooms Living Room, Primary Bedroom, Bedroom 2, Kitchen, Family Room, Bedroom 1, Bathroom 1, Bathroom 2, Primary Bathroom, Half Bath
Basement Connecting Stairway, Daylight, Partial, English, Front Entrance, Rear Entrance, Windows
Interior
Interior Features Built-Ins, Breakfast Area, Combination Dining/Living, Crown Moldings, Combination Kitchen/Living, Family Room Off Kitchen, Floor Plan - Open, Kitchen - Eat-In, Kitchenette, Primary Bath(s), Recessed Lighting, Skylight(s), Stall Shower, Tub Shower, Upgraded Countertops, Walk-in Closet(s), Window Treatments, Wood Floors
Hot Water Natural Gas
Heating Forced Air
Cooling Central A/C
Flooring Hardwood, Ceramic Tile
Equipment Disposal, Dryer, Dishwasher, Microwave, Oven/Range - Gas, Refrigerator, Stainless Steel Appliances, Washer
Furnishings No
Fireplace N
Appliance Disposal, Dryer, Dishwasher, Microwave, Oven/Range - Gas, Refrigerator, Stainless Steel Appliances, Washer
Heat Source Natural Gas
Laundry Dryer In Unit, Washer In Unit
Exterior
Waterfront N
Water Access N
Accessibility None
Parking Type None
Garage N
Building
Story 4
Sewer Public Sewer
Water Public
Architectural Style Contemporary
Level or Stories 4
Additional Building Above Grade, Below Grade
New Construction N
Schools
School District District Of Columbia Public Schools
Others
Senior Community No
Tax ID 0855//0331
Ownership Fee Simple
SqFt Source Assessor
Horse Property N
Special Listing Condition Standard
Read Less Info
Want to know what your home might be worth? Contact us for a FREE valuation!

Our team is ready to help you sell your home for the highest possible price ASAP

Bought with Jared Louis Robins • Compass







