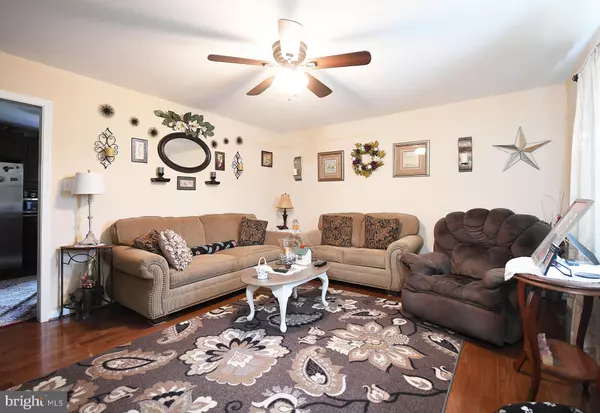$300,000
$300,000
For more information regarding the value of a property, please contact us for a free consultation.
3 Beds
2 Baths
1,510 SqFt
SOLD DATE : 09/03/2021
Key Details
Sold Price $300,000
Property Type Single Family Home
Sub Type Detached
Listing Status Sold
Purchase Type For Sale
Square Footage 1,510 sqft
Price per Sqft $198
Subdivision None Available
MLS Listing ID MDCC2000496
Sold Date 09/03/21
Style Ranch/Rambler
Bedrooms 3
Full Baths 1
Half Baths 1
HOA Y/N N
Abv Grd Liv Area 1,092
Originating Board BRIGHT
Year Built 1984
Annual Tax Amount $2,144
Tax Year 2020
Lot Size 0.807 Acres
Acres 0.81
Property Description
ALL OFFERS, BEST AND FINAL, WITH NO ESCALATION CLAUSES, ARE TO BE IN BY TUESDAY 7/20/21 BY 9:00 P.M. OFFERS TO BE REVIEWED WEDNESDAY MORNING 7/21/21.
PRISTINE RANCHER ON LEVEL COUNTRY LOT. HOME WAS COMPLETELY REBUILT IN 2014 AFTER FIRE FROM VEHICLE IN GARAGE DESTROYED THE HOME. KITCHEN HAS GRANITE COUNTER TOPS AND BACK SPLASH, STAINLESS STEEL APPLIANCES AND HARDWOOD FLOORS. THE HARDWOOD FLOORS ARE ALSO IN THE LIVING ROOM AND HALLWAY LEADING TO THE 3 BEDROOMS WITH CARPET. ACCESS FROM THE KITCHEN AND THE GARAGE TO THE TWO TIERED DECK WITH NEW PRESSURE TREATED WOOD DECKING. THE LOWER DECK HAS A NEW TIN ROOF. THE LEVEL BACK YARD IS FULLY FENCED WITH CHAIN LINK AND HAS AN 8 X 10 SHED WITH VINYL SIDING. LOWER LEVEL HAS FINISHED FAMILY ROOM WITH NEW CARPET ALONG WITH CONVENIENT LAUNDRY AREA. THERE IS AN ADDITIONAL PARTIALLY FINISHED ROOM THAT HAS BEEN USED AS A BEDROOM. CIRCULAR MACADAM DRIVEWAY WITH TWO ENTRANCES AND AMPLE PARKING LEADS TO TWO CAR ATTACHED GARAGE. HOME IS WIRED FOR GENERATOR. 50 YEAR SHINGLES INSTALLED IN 2014.
Location
State MD
County Cecil
Zoning RR
Rooms
Other Rooms Living Room, Bedroom 3, Kitchen, Family Room, Basement, Bedroom 1, Exercise Room, Storage Room, Utility Room, Bathroom 2
Basement Full, Partially Finished
Main Level Bedrooms 3
Interior
Interior Features Carpet, Ceiling Fan(s), Combination Kitchen/Dining, Entry Level Bedroom, Floor Plan - Traditional, Kitchen - Eat-In, Kitchen - Table Space, Wood Floors
Hot Water Electric
Heating Heat Pump(s)
Cooling Ceiling Fan(s), Central A/C, Heat Pump(s)
Flooring Hardwood, Carpet
Equipment Dryer - Electric, Icemaker, Oven/Range - Electric, Washer, Water Heater
Fireplace N
Window Features Double Pane,Replacement
Appliance Dryer - Electric, Icemaker, Oven/Range - Electric, Washer, Water Heater
Heat Source Electric
Laundry Basement
Exterior
Garage Garage - Front Entry, Garage Door Opener
Garage Spaces 2.0
Fence Chain Link
Waterfront N
Water Access N
View Scenic Vista
Roof Type Architectural Shingle
Accessibility None
Parking Type Attached Garage, Driveway, Off Street
Attached Garage 2
Total Parking Spaces 2
Garage Y
Building
Lot Description Front Yard, Level, Rear Yard, Rural
Story 1
Sewer Septic Exists
Water Well
Architectural Style Ranch/Rambler
Level or Stories 1
Additional Building Above Grade, Below Grade
New Construction N
Schools
Elementary Schools Conowingo
Middle Schools Perryville
High Schools Perryville
School District Cecil County Public Schools
Others
Senior Community No
Tax ID 0807007612
Ownership Fee Simple
SqFt Source Assessor
Acceptable Financing Cash, Conventional, FHA, VA, USDA
Listing Terms Cash, Conventional, FHA, VA, USDA
Financing Cash,Conventional,FHA,VA,USDA
Special Listing Condition Standard
Read Less Info
Want to know what your home might be worth? Contact us for a FREE valuation!

Our team is ready to help you sell your home for the highest possible price ASAP

Bought with Non Member • Non Subscribing Office







