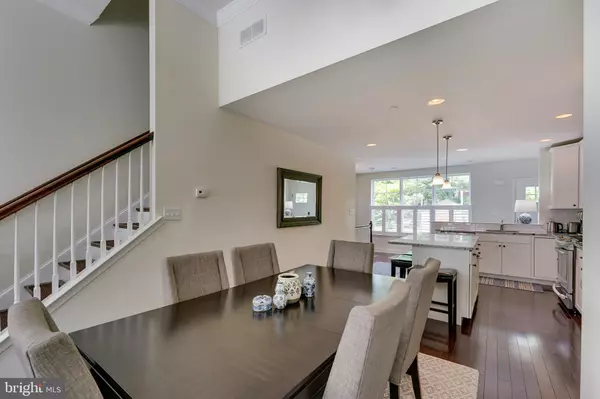$550,000
$549,900
For more information regarding the value of a property, please contact us for a free consultation.
3 Beds
4 Baths
2,138 SqFt
SOLD DATE : 10/12/2021
Key Details
Sold Price $550,000
Property Type Townhouse
Sub Type Interior Row/Townhouse
Listing Status Sold
Purchase Type For Sale
Square Footage 2,138 sqft
Price per Sqft $257
Subdivision None Available
MLS Listing ID PAMC2007024
Sold Date 10/12/21
Style Traditional
Bedrooms 3
Full Baths 3
Half Baths 1
HOA Fees $125/mo
HOA Y/N Y
Abv Grd Liv Area 1,904
Originating Board BRIGHT
Year Built 2017
Annual Tax Amount $6,340
Tax Year 2021
Lot Size 1,674 Sqft
Acres 0.04
Lot Dimensions 18.00 x 0.00
Property Description
Sitting on a quiet, tree lined street in Conshohocken, is this impeccable 4 year young townhome offering 3 bedrooms, 3.5 bathrooms, a finished basement and 2,138 square feet of living space. You are sure to be impressed as you enter into the home where the kitchen, dining area and living room create an open concept floor plan perfect for entertaining. Gorgeous oak flooring in a coffee bean finish flows seamlessly throughout the first level. The kitchen boasts 42 white Shaker style cabinets, center island with pendant lighting and seating, granite countertops, subway tile backsplash, stainless steel appliances and gas cooking. A gas fireplace with mantel is the focal point in the sun-filled living room which also includes 12 ceilings, crown molding, and plantation shutters. From the living room, step out to a large deck, perfect for grilling and dining al fresco. On the second floor is a carpeted bedroom with a private en-suite. Up a few more steps to the primary bedroom with two closets, ceiling fan, neutral carpet and a gorgeous en-suite. The bathroom has a double vanity with granite counters, linen closet, tile flooring and tiled shower with seamless glass door. Up one more flight to the third bedroom with a hall bathroom. There is also access to the fabulous roof deck. Just imagine relaxing here after a long day with your favorite drink or gathering with friends. Dont miss the finished lower level. Here you will find a bonus room that would work well as a media room, gym, in-home office or play area. A half bathroom, storage, laundry room and access to the one car garage are here as well. Fabulous location on a low traffic street, but an easy walk to all of your favorite Conshohocken locations. HOA has funds set aside for pathway being built to park directly from rear of home. Easy access public transportation and major thoroughfares.
Location
State PA
County Montgomery
Area Conshohocken Boro (10605)
Zoning RESIDENTIAL
Rooms
Other Rooms Living Room, Dining Room, Primary Bedroom, Bedroom 2, Bedroom 3, Kitchen, Laundry, Office, Bathroom 2, Bathroom 3, Primary Bathroom, Half Bath
Basement Fully Finished, Garage Access, Interior Access, Outside Entrance, Rear Entrance, Walkout Level
Interior
Interior Features Carpet, Ceiling Fan(s), Combination Dining/Living, Combination Kitchen/Dining, Combination Kitchen/Living, Crown Moldings, Dining Area, Floor Plan - Open, Kitchen - Island, Primary Bath(s), Recessed Lighting, Stall Shower, Tub Shower, Upgraded Countertops, Wood Floors
Hot Water Natural Gas
Heating Forced Air
Cooling Central A/C
Flooring Hardwood, Carpet, Ceramic Tile
Fireplaces Number 1
Equipment Built-In Microwave, Dishwasher, Dryer, Oven/Range - Gas, Refrigerator, Stainless Steel Appliances, Washer, Water Heater
Fireplace Y
Appliance Built-In Microwave, Dishwasher, Dryer, Oven/Range - Gas, Refrigerator, Stainless Steel Appliances, Washer, Water Heater
Heat Source Natural Gas
Laundry Basement
Exterior
Exterior Feature Deck(s), Roof
Garage Basement Garage, Garage - Rear Entry, Garage Door Opener, Inside Access
Garage Spaces 2.0
Waterfront N
Water Access N
Accessibility None
Porch Deck(s), Roof
Parking Type Off Street, Attached Garage, Driveway
Attached Garage 1
Total Parking Spaces 2
Garage Y
Building
Story 2
Sewer Public Sewer
Water Public
Architectural Style Traditional
Level or Stories 2
Additional Building Above Grade, Below Grade
Structure Type Dry Wall
New Construction N
Schools
School District Colonial
Others
Senior Community No
Tax ID 05-00-12076-042
Ownership Fee Simple
SqFt Source Assessor
Acceptable Financing Cash, Conventional
Listing Terms Cash, Conventional
Financing Cash,Conventional
Special Listing Condition Standard
Read Less Info
Want to know what your home might be worth? Contact us for a FREE valuation!

Our team is ready to help you sell your home for the highest possible price ASAP

Bought with David Dupell • JBMP Group







