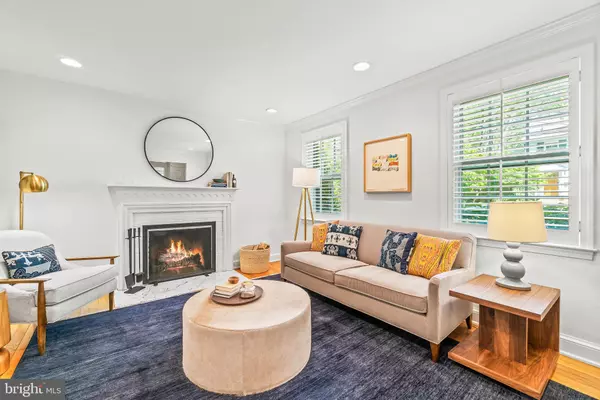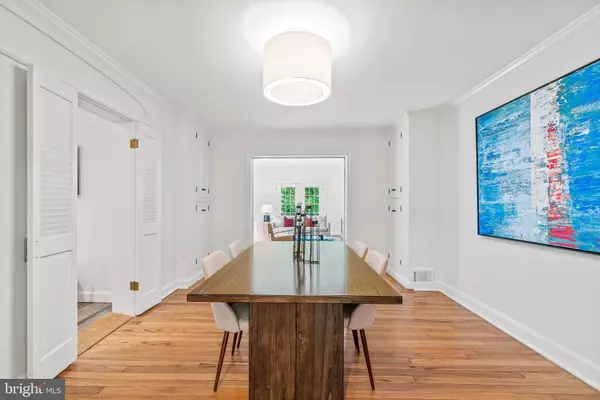$1,475,000
$1,349,000
9.3%For more information regarding the value of a property, please contact us for a free consultation.
4 Beds
4 Baths
2,500 SqFt
SOLD DATE : 06/23/2021
Key Details
Sold Price $1,475,000
Property Type Single Family Home
Sub Type Detached
Listing Status Sold
Purchase Type For Sale
Square Footage 2,500 sqft
Price per Sqft $590
Subdivision Spring Valley
MLS Listing ID DCDC521490
Sold Date 06/23/21
Style Colonial
Bedrooms 4
Full Baths 3
Half Baths 1
HOA Y/N N
Abv Grd Liv Area 2,500
Originating Board BRIGHT
Year Built 1946
Annual Tax Amount $8,400
Tax Year 2020
Lot Size 2,519 Sqft
Acres 0.06
Property Description
ANY/ALL OFFERS REVIEWED TUESDAY MAY 18 AT 5PM-THANK YOU. Charming 4 Bed/3.5 Bath Colonial in Spring Valley, situated on a quiet, tree-lined street just blocks from Turtle Park! The traditional floor plan boasts multiple reception rooms and dining options. Upon entry, a sunny dining area to the left of the foyer, featuring built-in window seats and shelving, as well as plantation shutters, leads to the gourmet kitchen with granite countertops, stainless steel appliance suite, including gas range, and excellent storage, supplemented by an adjacent butler's pantry. Three additional reception rooms, beginning with a formal living area with fireplace at the front of the home, flows into a formal dining room, and an informal second living room in turn. The kitchen and informal living room each provide access to a courtyard style deck, offering privacy and stairway access to a lower deck and tranquil back yard reminiscent of stepping into the Secret Garden; a perfect retreat from urban life. Upstairs are three well apportioned bedrooms, including the primary suite with bespoke built-ins and fully renovated ensuite bath, clad in handmade subway tile and modern, but period appropriate finishes that amplify the character of the home, while providing the modern conveniences one expects in the 21st century. Two additional bedrooms share a second updated bath, which benefits from a full replacement of the home's plumbing, modern tiling in the tub shower, and modern fixtures, including glass vessel sink over marble counters. The fully renovated lower level offers a home office with exterior access, a large rec room, full bedroom, bathroom, and stacked, high capacity laundry. Additional thoughtful upgrades to the home include zoned HVAC, which provides dedicated service to the second floor, smart thermostat, extensive landscaping, and flagstone walkway with integrated lighting to welcome you and your guests home day or night. Within walking distance to shops, cafes, and restaurants including Wagshals, Millie's, Compass Coffee, Pizzeria Paradiso, and more!
Location
State DC
County Washington
Zoning R-1-B
Direction North
Rooms
Other Rooms Den
Basement Fully Finished, Rear Entrance
Interior
Interior Features Breakfast Area, Built-Ins, Butlers Pantry, Formal/Separate Dining Room, Floor Plan - Traditional, Kitchen - Gourmet, Primary Bath(s), Recessed Lighting, Stall Shower, Tub Shower, Upgraded Countertops, Wood Floors
Hot Water Natural Gas
Heating Forced Air
Cooling Central A/C
Flooring Hardwood, Ceramic Tile
Fireplaces Number 1
Equipment Built-In Microwave, Disposal, Dryer - Front Loading, Energy Efficient Appliances, ENERGY STAR Clothes Washer, ENERGY STAR Dishwasher, ENERGY STAR Refrigerator, Exhaust Fan, Icemaker, Oven/Range - Gas, Range Hood, Stainless Steel Appliances, Washer, Washer/Dryer Stacked, Water Heater
Fireplace Y
Window Features Double Hung,Double Pane,Energy Efficient
Appliance Built-In Microwave, Disposal, Dryer - Front Loading, Energy Efficient Appliances, ENERGY STAR Clothes Washer, ENERGY STAR Dishwasher, ENERGY STAR Refrigerator, Exhaust Fan, Icemaker, Oven/Range - Gas, Range Hood, Stainless Steel Appliances, Washer, Washer/Dryer Stacked, Water Heater
Heat Source Natural Gas
Laundry Basement, Washer In Unit, Dryer In Unit
Exterior
Exterior Feature Deck(s), Patio(s)
Water Access N
Accessibility None
Porch Deck(s), Patio(s)
Garage N
Building
Story 3
Sewer Public Sewer
Water Public
Architectural Style Colonial
Level or Stories 3
Additional Building Above Grade, Below Grade
New Construction N
Schools
School District District Of Columbia Public Schools
Others
Senior Community No
Tax ID 1515//0817
Ownership Fee Simple
SqFt Source Assessor
Special Listing Condition Standard
Read Less Info
Want to know what your home might be worth? Contact us for a FREE valuation!

Our team is ready to help you sell your home for the highest possible price ASAP

Bought with Clarence Pineda • TTR Sotheby's International Realty






