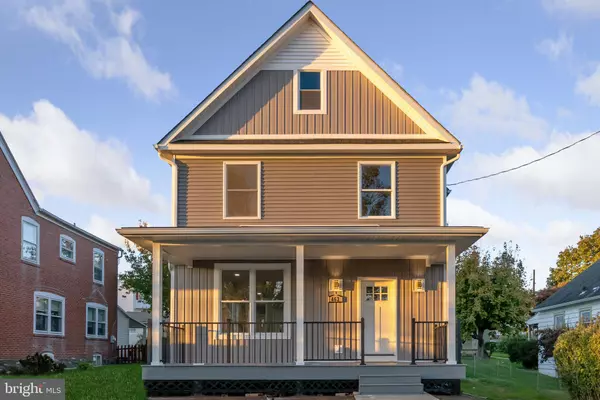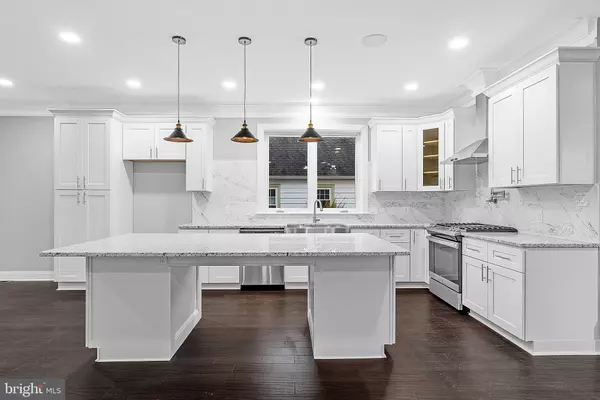$635,000
$639,900
0.8%For more information regarding the value of a property, please contact us for a free consultation.
4 Beds
4 Baths
3,200 SqFt
SOLD DATE : 02/11/2022
Key Details
Sold Price $635,000
Property Type Single Family Home
Sub Type Detached
Listing Status Sold
Purchase Type For Sale
Square Footage 3,200 sqft
Price per Sqft $198
Subdivision None Available
MLS Listing ID PACT532838
Sold Date 02/11/22
Style Colonial
Bedrooms 4
Full Baths 3
Half Baths 1
HOA Y/N N
Abv Grd Liv Area 2,400
Originating Board BRIGHT
Year Built 2021
Annual Tax Amount $1,030
Tax Year 2021
Lot Size 7,200 Sqft
Acres 0.17
Property Description
Check out all of the great pics and book your appointment! Here is your chance to live in a highly desirable area on HIGHER GROUND in the thriving Borough of Phoenixville. This new UPSCALE and STYLISH home will be superbly accented a completely open main floor and lots of light by way of 7 double windows mostly having a width of 72". Home will be 4 BR; 3.5 BA offering approximately 3200 sf heated living space. 2 Story Foyer with extra wide turned stairway featuring wrought iron spindles. Open stairway to FINISHED lower level including a FULL BATH and 13' x 14' 4th Bedroom and approx. 400sf flex space. Check out these exciting features: 2 x 6 construction * Front and Rear Covered Porch * Gourmet Kitchen with 9' island (with 2 outlets) and wall mounted ducted chimney style stainless steel range hood and convenient pot filler * Harwood flooring and ceramic tile will prevail throughout the 1st and 2nd floors ) * Spacious Bedrooms (BR 2 & 3 will be 12' x 11" with 'Jack & Jill' bathroom with double bowl 72" vanity and standing shower with built-in seat) ; Master Bedroom will measure 265 sf plus 2 walk-in closets.; tray ceiling will bring about a 10.5' ceiling * Upgraded trim package includes 5 1/2" baseboards and 3 piece crown molding throughout main floor * Baths with rainfall shower combo set ; all vanities with a ceramic backsplash * High tech 5,000 k LED recessed lighting just about everywhere * Beautiful upscale fireplace with ceramic faced wall in the Family Room ( minimum 250sf) * 2nd Floor spacious Laundry Room with sink will measure 7' x 10'. * 20' x 9' covered front porch with composite deck and black aluminum railing * 8' poured concrete foundation walls with egress window * Rear Covered Porch (80 sf) on concrete slab * Detached 23' x 22' 2 car garage with dry wall, lots of outlets and a walkway leading back to the house. ADDED EXTRA - Superb Bluetooth sound system with 4 ceiling speakers on the main floor - sound is fantastic!! LIVE IN QUIET LUXURY AND WALK TO DOWNTOWN PHOENIXVILLE FOR ITS WEEKLY FESTIVITIES - .5mi E-Z walk! Drive by and you will fall in love with its setting. THIS IS THE HOME YOU HAVE BEEN WAITING FOR!!!
Location
State PA
County Chester
Area Phoenixville Boro (10315)
Zoning R
Rooms
Other Rooms Living Room, Dining Room, Kitchen, Recreation Room
Basement Full, Fully Finished
Interior
Interior Features Kitchen - Gourmet, Wood Floors
Hot Water Natural Gas
Heating Forced Air
Cooling Central A/C
Flooring Ceramic Tile, Hardwood
Fireplaces Number 1
Fireplaces Type Electric
Fireplace Y
Heat Source Natural Gas
Laundry Upper Floor
Exterior
Exterior Feature Porch(es)
Garage Garage - Rear Entry
Garage Spaces 2.0
Waterfront N
Water Access N
Accessibility None
Porch Porch(es)
Parking Type Detached Garage
Total Parking Spaces 2
Garage Y
Building
Story 2
Sewer Public Sewer
Water Public
Architectural Style Colonial
Level or Stories 2
Additional Building Above Grade, Below Grade
New Construction Y
Schools
School District Phoenixville Area
Others
Senior Community No
Tax ID 15-05 -0098.0100
Ownership Fee Simple
SqFt Source Assessor
Special Listing Condition Standard
Read Less Info
Want to know what your home might be worth? Contact us for a FREE valuation!

Our team is ready to help you sell your home for the highest possible price ASAP

Bought with Cary Simons • Kurfiss Sotheby's International Realty







