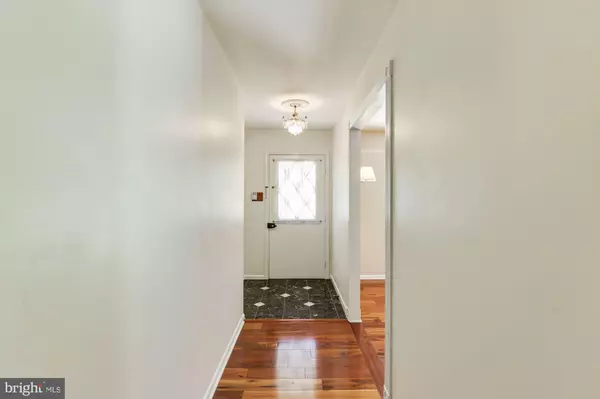$489,900
$489,900
For more information regarding the value of a property, please contact us for a free consultation.
4 Beds
4 Baths
2,398 SqFt
SOLD DATE : 08/19/2020
Key Details
Sold Price $489,900
Property Type Single Family Home
Sub Type Detached
Listing Status Sold
Purchase Type For Sale
Square Footage 2,398 sqft
Price per Sqft $204
Subdivision Gwenlee Estates
MLS Listing ID MDHW281250
Sold Date 08/19/20
Style Ranch/Rambler
Bedrooms 4
Full Baths 3
Half Baths 1
HOA Y/N N
Abv Grd Liv Area 1,598
Originating Board BRIGHT
Year Built 1976
Annual Tax Amount $6,251
Tax Year 2019
Lot Size 1.040 Acres
Acres 1.04
Property Description
Meticulously Maintained Rancher Nestled on over 1 Acre! Beautiful park like setting. Brazilian Koa Hardwood Floors; Living and Dining Rooms with Classic Moldings; Renovated Eat-In Kitchen with Waterfall Countertops, Cork Flooring, Decorative Backsplash, and Pendant lighting; Light Filled Breakfast Room with Direct Access to Patio; Mud | Laundry Room and Power Room set off Breakfast Room; Family Room with Wood Burning Stove and Access to the Outdoor Oasis; Master Bedroom with Renovated Full Bath; Two Additional Bedrooms and Full Bath Complete the Main Level Sleeping Quarters; Lower Level Features an Additional Spacious Bedroom, Full Bath, Private Office, Bonus Room, and Two Storage Rooms; Recent Updates: Roof, Well Pump, Kitchen, Flooring, Lighting, Doors, Bathrooms, and More! Community Amenities; Enjoy a vast variety of shopping, dining, and entertainment in the towns of Columbia, Ellicott City, and Silver Spring. Outdoor recreation awaits you at Cattail Creek Golf course. Golf Club Membership amenities include tennis, pool, fitness, restaurant, events and more! Enjoy nearby Centennial Park, Western Regional Club, and Cedar Lane Park. Easy access to BWI airport and commuter routes including I-70, MD-97, MD-32, and US-29. Exterior Features: Covered Front Porch, Patio, Exterior Lighting, Landscaping, and Backs to Trees! Check out the property video tour as well as the 3D walk-through tour.
Location
State MD
County Howard
Zoning RRDEO
Rooms
Other Rooms Living Room, Dining Room, Primary Bedroom, Bedroom 2, Bedroom 3, Bedroom 4, Kitchen, Family Room, Basement, Foyer, Breakfast Room, Mud Room, Office, Bonus Room
Basement Connecting Stairway, Heated, Improved, Interior Access, Side Entrance, Walkout Level
Main Level Bedrooms 3
Interior
Interior Features Breakfast Area, Ceiling Fan(s), Chair Railings, Crown Moldings, Entry Level Bedroom, Floor Plan - Open, Floor Plan - Traditional, Formal/Separate Dining Room, Kitchen - Eat-In, Kitchen - Table Space, Primary Bath(s), Recessed Lighting, Upgraded Countertops, Window Treatments, Wood Floors
Hot Water Oil
Heating Programmable Thermostat, Forced Air
Cooling Central A/C, Programmable Thermostat, Whole House Fan
Flooring Hardwood, Other
Fireplaces Number 1
Fireplaces Type Wood
Equipment Dryer, Washer, Dishwasher, Exhaust Fan, Icemaker, Refrigerator, Stove, Stainless Steel Appliances
Fireplace Y
Window Features Screens,Vinyl Clad
Appliance Dryer, Washer, Dishwasher, Exhaust Fan, Icemaker, Refrigerator, Stove, Stainless Steel Appliances
Heat Source Oil
Laundry Main Floor
Exterior
Exterior Feature Patio(s), Porch(es)
Garage Garage - Front Entry, Garage Door Opener
Garage Spaces 2.0
Waterfront N
Water Access N
View Garden/Lawn, Trees/Woods
Roof Type Architectural Shingle
Accessibility Other
Porch Patio(s), Porch(es)
Parking Type Attached Garage, Driveway
Attached Garage 2
Total Parking Spaces 2
Garage Y
Building
Lot Description Front Yard, Landscaping, Rear Yard, SideYard(s)
Story 2
Sewer Septic Exists
Water Well
Architectural Style Ranch/Rambler
Level or Stories 2
Additional Building Above Grade, Below Grade
Structure Type Dry Wall,High
New Construction N
Schools
Elementary Schools Call School Board
Middle Schools Call School Board
High Schools Call School Board
School District Howard County Public School System
Others
Senior Community No
Tax ID 1404314891
Ownership Fee Simple
SqFt Source Assessor
Security Features Main Entrance Lock,Smoke Detector
Special Listing Condition Standard
Read Less Info
Want to know what your home might be worth? Contact us for a FREE valuation!

Our team is ready to help you sell your home for the highest possible price ASAP

Bought with Stefan D Holtz • Northrop Realty







