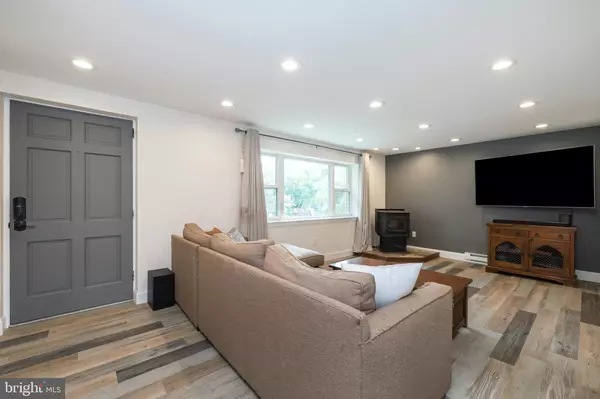$375,000
$384,000
2.3%For more information regarding the value of a property, please contact us for a free consultation.
4 Beds
3 Baths
1,804 SqFt
SOLD DATE : 10/20/2021
Key Details
Sold Price $375,000
Property Type Single Family Home
Sub Type Detached
Listing Status Sold
Purchase Type For Sale
Square Footage 1,804 sqft
Price per Sqft $207
Subdivision None Available
MLS Listing ID PACT2004946
Sold Date 10/20/21
Style Colonial
Bedrooms 4
Full Baths 2
Half Baths 1
HOA Y/N N
Abv Grd Liv Area 1,804
Originating Board BRIGHT
Year Built 1966
Annual Tax Amount $5,142
Tax Year 2021
Lot Size 0.505 Acres
Acres 0.51
Lot Dimensions 0.00 x 0.00
Property Description
Location, Location, Location!! Outdoor enthusiasts this is a MUST SEE HOME! The Schuylkill River Trail is only 3 miles from your new home! Walkable to the village of Kimberton, yet close to vibrant downtown Phoenixville too! Take a short stroll down the road to enjoy all the beauty that French Creek has to offer!
You will absolutely fall in love with this elegant totally remodeled home. This 4 bedroom, 2.5 bathroom home has a 2-car garage, gleaming hardwood floors throughout, and a spacious bright & cheery modern gourmet kitchen features a Viking oven with range hood & stainless steel appliances, double stainless steel apron sink. Sundrenched open concept living room with pellet stove and dining room. Cozy back room with wood stove to enjoy on those cold winter nights with access to the large, level outdoor living space with a patio to relax and unwind and dine al fresco and enjoy a glass of rosé and watch the sunset. Updated first floor powder room completes this level. The second floor features a generous owner's suite with walk-in closet and a lavish ensuite. Additional sizable 3 bedrooms with large updated hall bath. Added Bonus: Full house PEX plumbing system, wonderful neutral palette. Minutes from the excellent restaurants, pubs and entertainment of downtown Phoenixville and the quaint village of Kimberton. Schedule your private tour today!
Location
State PA
County Chester
Area East Pikeland Twp (10326)
Zoning R10
Rooms
Other Rooms Living Room, Primary Bedroom, Bedroom 2, Bedroom 3, Bedroom 4, Kitchen, Primary Bathroom
Basement Full, Unfinished
Interior
Interior Features Attic/House Fan, Breakfast Area, Ceiling Fan(s), Combination Dining/Living, Dining Area, Floor Plan - Open, Kitchen - Eat-In, Kitchen - Gourmet, Kitchen - Table Space, Pantry, Primary Bath(s), Recessed Lighting, Soaking Tub, Tub Shower, Upgraded Countertops, Walk-in Closet(s), Water Treat System, Wood Floors, Stove - Wood
Hot Water Electric
Heating Baseboard - Electric
Cooling Window Unit(s), Attic Fan, Ceiling Fan(s)
Fireplaces Number 3
Fireplaces Type Electric, Wood
Equipment Built-In Range, Dishwasher, Disposal, Dryer, Exhaust Fan, Microwave, Oven - Self Cleaning, Oven - Single, Range Hood, Refrigerator, Stainless Steel Appliances, Washer, Water Heater
Furnishings No
Fireplace Y
Appliance Built-In Range, Dishwasher, Disposal, Dryer, Exhaust Fan, Microwave, Oven - Self Cleaning, Oven - Single, Range Hood, Refrigerator, Stainless Steel Appliances, Washer, Water Heater
Heat Source Electric, Propane - Leased
Laundry Basement
Exterior
Exterior Feature Patio(s)
Garage Garage Door Opener, Garage - Front Entry, Inside Access
Garage Spaces 2.0
Waterfront N
Water Access N
Roof Type Pitched,Shingle
Accessibility None
Porch Patio(s)
Parking Type Attached Garage
Attached Garage 2
Total Parking Spaces 2
Garage Y
Building
Story 2
Sewer Public Sewer
Water Well
Architectural Style Colonial
Level or Stories 2
Additional Building Above Grade, Below Grade
New Construction N
Schools
School District Phoenixville Area
Others
Pets Allowed Y
Senior Community No
Tax ID 26-02 -0067.06A0
Ownership Fee Simple
SqFt Source Assessor
Acceptable Financing FHA, VA, Cash, Conventional, USDA
Horse Property N
Listing Terms FHA, VA, Cash, Conventional, USDA
Financing FHA,VA,Cash,Conventional,USDA
Special Listing Condition Standard
Pets Description No Pet Restrictions
Read Less Info
Want to know what your home might be worth? Contact us for a FREE valuation!

Our team is ready to help you sell your home for the highest possible price ASAP

Bought with Kim Lastrina • BHHS Fox & Roach-Exton







