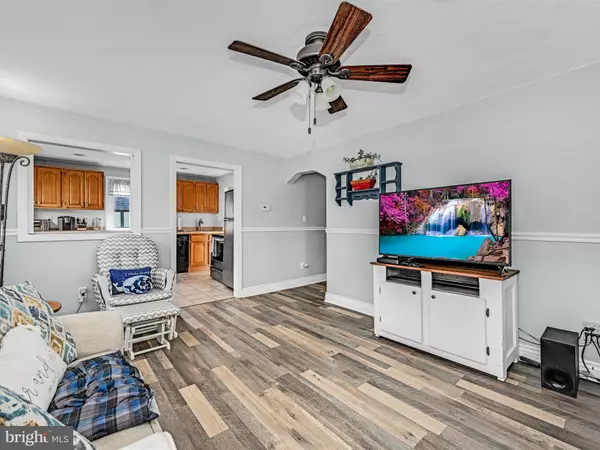$215,000
$200,000
7.5%For more information regarding the value of a property, please contact us for a free consultation.
3 Beds
1 Bath
1,044 SqFt
SOLD DATE : 07/09/2021
Key Details
Sold Price $215,000
Property Type Single Family Home
Sub Type Detached
Listing Status Sold
Purchase Type For Sale
Square Footage 1,044 sqft
Price per Sqft $205
Subdivision Aston Arms
MLS Listing ID PADE545996
Sold Date 07/09/21
Style Ranch/Rambler
Bedrooms 3
Full Baths 1
HOA Y/N N
Abv Grd Liv Area 1,044
Originating Board BRIGHT
Year Built 1946
Annual Tax Amount $3,490
Tax Year 2020
Lot Size 5,140 Sqft
Acres 0.12
Lot Dimensions 50.00 x 100.00
Property Description
We're calling it the "Charming Cottage" because that is exactly what this house is. The stunning landscaping and inviting front porch greet you as you pull into your driveway. Morning coffee or afternoon refreshers are best served while enjoying this covered from porch. Welcome Home into this spacious living space complete with wood stove for a cold evening. Retreat into one of the three spacious bedrooms all with abundant windows and closet spaces. Working from home? One of these rooms can be converted to an office or workout space if needed. The full bathroom is accented with bead board, pedastal sink, large tub and space for storage! You still haven's seen one of the best features of this home? THE YARD! This spacious yard and beautiful shed will make entertaining the crew this summer super fun! Also fully fenced for your four legged friends. Full walk up attic space also available for storage. This charmer will not last long.. make your appointment to view today!! BONUS: 1 Year AHS Home Warranty Included by the Seller for Buyer peace of mind! OFFER DEADLINE: FRIDAY 5/14/21 at 7:30 PM
Location
State PA
County Delaware
Area Aston Twp (10402)
Zoning R-10 SINGLE FAMILY
Rooms
Main Level Bedrooms 3
Interior
Interior Features Attic, Bar, Carpet, Ceiling Fan(s), Entry Level Bedroom, Family Room Off Kitchen
Hot Water Oil
Heating Hot Water
Cooling Central A/C
Flooring Carpet, Laminated
Fireplaces Type Wood
Equipment Dishwasher, Dryer, Oven/Range - Electric, Refrigerator, Washer, Washer/Dryer Stacked
Fireplace Y
Appliance Dishwasher, Dryer, Oven/Range - Electric, Refrigerator, Washer, Washer/Dryer Stacked
Heat Source Oil
Laundry Has Laundry, Main Floor
Exterior
Garage Spaces 3.0
Water Access N
Roof Type Architectural Shingle
Accessibility Level Entry - Main
Total Parking Spaces 3
Garage N
Building
Lot Description Front Yard, Rear Yard
Story 1
Sewer Public Sewer
Water Public
Architectural Style Ranch/Rambler
Level or Stories 1
Additional Building Above Grade, Below Grade
New Construction N
Schools
Middle Schools Northley
High Schools Sun Valley
School District Penn-Delco
Others
Senior Community No
Tax ID 02-00-01185-00
Ownership Fee Simple
SqFt Source Assessor
Acceptable Financing Cash, Conventional, FHA, VA
Listing Terms Cash, Conventional, FHA, VA
Financing Cash,Conventional,FHA,VA
Special Listing Condition Standard
Read Less Info
Want to know what your home might be worth? Contact us for a FREE valuation!

Our team is ready to help you sell your home for the highest possible price ASAP

Bought with Suet Kin Lee • Foundation Realty Group Inc






