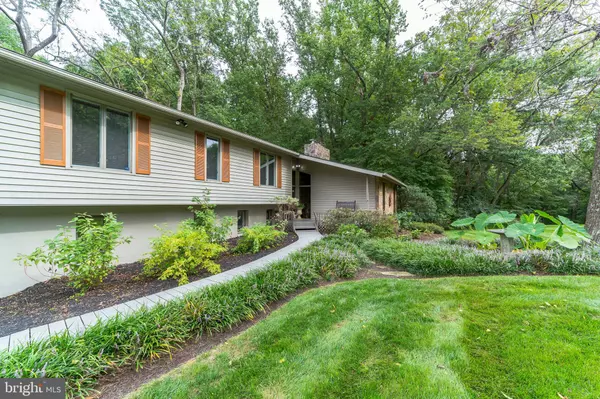$600,000
$565,000
6.2%For more information regarding the value of a property, please contact us for a free consultation.
5 Beds
3 Baths
3,869 SqFt
SOLD DATE : 10/29/2020
Key Details
Sold Price $600,000
Property Type Single Family Home
Sub Type Detached
Listing Status Sold
Purchase Type For Sale
Square Footage 3,869 sqft
Price per Sqft $155
Subdivision None Available
MLS Listing ID PACT515794
Sold Date 10/29/20
Style Contemporary
Bedrooms 5
Full Baths 3
HOA Y/N N
Abv Grd Liv Area 2,871
Originating Board BRIGHT
Year Built 1973
Annual Tax Amount $7,471
Tax Year 2020
Lot Size 1.000 Acres
Acres 1.0
Lot Dimensions 0.00 x 0.00
Property Description
Don't miss this AMAZING OPPORTUNITY to own a California contemporary 5 bedroom, 3 full bath home on an acre lot in the highly desired West Chester Area School District. This private and expansive property extends over an acre amongst beautiful trees with a natural yet manicured landscape featuring a koi pond, perennial beds, and a fenced-in raised bed garden. The abundance of nature surrounding this home seamlessly translates indoors, for a lovely and airy living space with stunning views of the outdoors. Experience the best of both worlds - privacy and convenience along with only a short distance to the 202 corridor for easy commuting and only a short drive to the West Chester Boro. Looking for additional space for home schooling, an in-law suite, or au pair living area? This property offers an abundance of living space with 3,405 sf above grade and an additional 1,083 sf below grade in the finished basement. The main floor boasts an open floor plan with the living, dining and family rooms, kitchen and a bonus room, perfect for a game or playroom. The lower level offers an office with a fireplace and doors to the outside with a lovely view of the pond. Three (3) well-sized bedrooms and 1 full bath are located on the second floor along with the master suite which has access to a deck and beautiful, private views. Downstairs in the basement is the 5th bedroom, another full bath, additional living space and kitchenette area. Outside you'll find a 25' x 25' detached garage with a covered carport and spacious storage shed. The outdoor experience at this property has something for everyone: from a zen garden complete with gazebo and a pergola, a koi pond you can enjoy from your office or the upper decks, to a large, vegetable garden with lots of asparagus ready for your spring recipes! The back of the property is wooded, private and cannot be developed. Enjoy privacy, the beauty of nature and serenity, all the while being minutes from the conveniences of suburbia.
Location
State PA
County Chester
Area Westtown Twp (10367)
Zoning R1
Rooms
Basement Full
Main Level Bedrooms 4
Interior
Hot Water Natural Gas
Heating Forced Air
Cooling Central A/C
Fireplaces Number 2
Heat Source Natural Gas
Exterior
Garage Additional Storage Area, Covered Parking
Garage Spaces 3.0
Carport Spaces 1
Waterfront N
Water Access N
Roof Type Shingle
Accessibility None
Parking Type Detached Carport, Detached Garage, Driveway
Total Parking Spaces 3
Garage Y
Building
Story 1.5
Sewer On Site Septic
Water Well
Architectural Style Contemporary
Level or Stories 1.5
Additional Building Above Grade, Below Grade
New Construction N
Schools
School District West Chester Area
Others
Senior Community No
Tax ID 67-04 -0028.4000
Ownership Fee Simple
SqFt Source Assessor
Special Listing Condition Standard
Read Less Info
Want to know what your home might be worth? Contact us for a FREE valuation!

Our team is ready to help you sell your home for the highest possible price ASAP

Bought with Lori Grier • Coldwell Banker Realty







