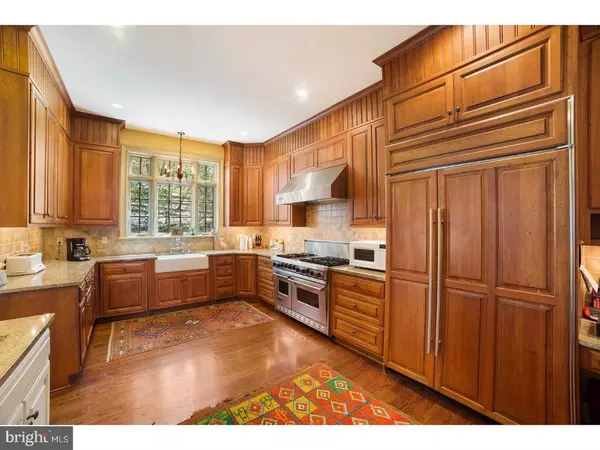$1,250,000
$1,495,000
16.4%For more information regarding the value of a property, please contact us for a free consultation.
4 Beds
4 Baths
7,463 SqFt
SOLD DATE : 03/29/2021
Key Details
Sold Price $1,250,000
Property Type Single Family Home
Sub Type Detached
Listing Status Sold
Purchase Type For Sale
Square Footage 7,463 sqft
Price per Sqft $167
Subdivision None Available
MLS Listing ID PACT526510
Sold Date 03/29/21
Style Traditional
Bedrooms 4
Full Baths 3
Half Baths 1
HOA Y/N N
Abv Grd Liv Area 7,463
Originating Board BRIGHT
Year Built 2001
Annual Tax Amount $22,770
Tax Year 2021
Lot Size 1.600 Acres
Acres 1.6
Lot Dimensions 0.00 x 0.00
Property Description
Welcome to 959 Garrett Mill! Shady Grove, previously a one room school house built in the 1850's was added onto in 2002 to make a fully custom 7,500 sq ft home located within the heart of Willistown Township. No detail has been missed. From the center hall foyer to the gourmet kitchen, from the school house to the study, all equipped with custom woodwork, beautifully finished hardwood floors, premium fixtures and finishes. An entertainers dream home with a flow that feels natural. The five fireplaces warm your heart on chilly nights. The master bedroom suite provides the perfect resting place at the end of a long day. The other four bedrooms do not disappoint either and are well lit with large closets. The basement can be used for storage as well as the 3rd floor. A 3 car garage, porch, patio, and lush green yard round off the exterior. Surrounded by acres and acres of conserved land, wooded areas, trails, and peace and quiet. Easy access to and from Center City, the Philadelphia International Airport, and the Main Line. Conveniently located close to the shopping and dining in Newtown Square, West Chester, Wayne, and Malvern. Schedule an appointment today!
Location
State PA
County Chester
Area Willistown Twp (10354)
Zoning R
Rooms
Other Rooms Living Room, Dining Room, Primary Bedroom, Bedroom 2, Bedroom 3, Kitchen, Family Room, Bedroom 1, Laundry, Other
Basement Full
Interior
Interior Features Kitchen - Eat-In
Hot Water Propane
Heating Forced Air
Cooling Central A/C
Flooring Wood, Fully Carpeted, Tile/Brick
Fireplaces Number 5
Furnishings No
Fireplace N
Heat Source Natural Gas
Laundry Main Floor
Exterior
Exterior Feature Porch(es), Patio(s), Balcony
Waterfront N
Water Access N
Accessibility None
Porch Porch(es), Patio(s), Balcony
Parking Type Driveway
Garage N
Building
Story 2
Sewer On Site Septic
Water Private
Architectural Style Traditional
Level or Stories 2
Additional Building Above Grade, Below Grade
New Construction N
Schools
School District Great Valley
Others
Senior Community No
Tax ID 54-06 -0075
Ownership Fee Simple
SqFt Source Assessor
Special Listing Condition Standard
Read Less Info
Want to know what your home might be worth? Contact us for a FREE valuation!

Our team is ready to help you sell your home for the highest possible price ASAP

Bought with Maribeth McConnell • BHHS Fox & Roach-Malvern







