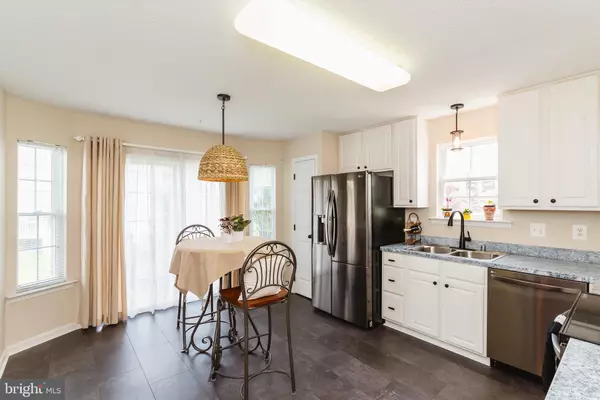$337,500
$335,000
0.7%For more information regarding the value of a property, please contact us for a free consultation.
3 Beds
3 Baths
1,818 SqFt
SOLD DATE : 08/31/2021
Key Details
Sold Price $337,500
Property Type Townhouse
Sub Type End of Row/Townhouse
Listing Status Sold
Purchase Type For Sale
Square Footage 1,818 sqft
Price per Sqft $185
Subdivision Deer Spring
MLS Listing ID MDHR2000832
Sold Date 08/31/21
Style Colonial
Bedrooms 3
Full Baths 2
Half Baths 1
HOA Fees $70/mo
HOA Y/N Y
Abv Grd Liv Area 1,818
Originating Board BRIGHT
Year Built 2002
Annual Tax Amount $3,091
Tax Year 2021
Lot Size 3,939 Sqft
Acres 0.09
Property Description
WOW....Updated End of Group Garage Townhome in Deer Spring! ALL NEW Lights, Faucets, Paint, Carpet, Kit Appliances & Counters, Water Heater& More! Large Living Rm w/ Wood Flrs, Separate Dining Rm; Light-Filled . Master BR w/ Vaulted Ceiling, Super Bath w/ Dble Sinks/Soaking Tub/Sep Shower, Huge Walk-In Closet. Upper Level Laundry & 2 Additional BRs & Full Bath. LL with Walk-Out Slider & Full Windows. Level Yard - Lawn Care Included! Enter the MA & PA Trail from Rachel Circle! Convenient to shopping & dining !
Location
State MD
County Harford
Zoning R2COS
Rooms
Other Rooms Living Room, Dining Room, Primary Bedroom, Bedroom 2, Bedroom 3, Kitchen, Basement, Laundry, Bathroom 2, Primary Bathroom
Basement Walkout Level, Daylight, Full, Connecting Stairway, Full, Space For Rooms, Windows
Interior
Interior Features Carpet, Crown Moldings, Dining Area, Floor Plan - Open, Formal/Separate Dining Room, Kitchen - Country, Kitchen - Eat-In, Kitchen - Table Space, Pantry, Recessed Lighting, Walk-in Closet(s), Wood Floors
Hot Water Natural Gas
Heating Forced Air
Cooling Central A/C
Equipment Built-In Microwave, Dishwasher, Disposal, Dryer, Exhaust Fan, Icemaker, Refrigerator, Stove, Washer, Water Heater
Appliance Built-In Microwave, Dishwasher, Disposal, Dryer, Exhaust Fan, Icemaker, Refrigerator, Stove, Washer, Water Heater
Heat Source Natural Gas
Laundry Upper Floor
Exterior
Garage Garage - Front Entry
Garage Spaces 3.0
Waterfront N
Water Access N
Street Surface Black Top
Accessibility Other
Road Frontage City/County
Parking Type Attached Garage, Driveway
Attached Garage 1
Total Parking Spaces 3
Garage Y
Building
Lot Description Corner, Cul-de-sac, Front Yard, Level, No Thru Street, Rear Yard
Story 3
Sewer Public Sewer
Water Public
Architectural Style Colonial
Level or Stories 3
Additional Building Above Grade, Below Grade
Structure Type 9'+ Ceilings
New Construction N
Schools
School District Harford County Public Schools
Others
Senior Community No
Tax ID 1303330842
Ownership Fee Simple
SqFt Source Assessor
Special Listing Condition Standard
Read Less Info
Want to know what your home might be worth? Contact us for a FREE valuation!

Our team is ready to help you sell your home for the highest possible price ASAP

Bought with Ryan P Sullivan • ExecuHome Realty







