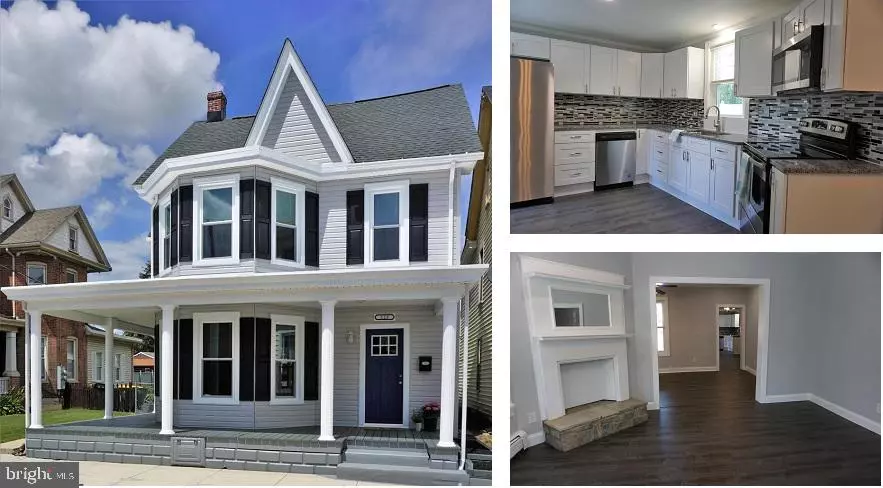$229,900
$229,900
For more information regarding the value of a property, please contact us for a free consultation.
3 Beds
2 Baths
2,028 SqFt
SOLD DATE : 10/12/2021
Key Details
Sold Price $229,900
Property Type Single Family Home
Sub Type Detached
Listing Status Sold
Purchase Type For Sale
Square Footage 2,028 sqft
Price per Sqft $113
Subdivision None Available
MLS Listing ID PAFL2001258
Sold Date 10/12/21
Style Colonial
Bedrooms 3
Full Baths 2
HOA Y/N N
Abv Grd Liv Area 2,028
Originating Board BRIGHT
Year Built 1920
Annual Tax Amount $2,253
Tax Year 2020
Lot Size 6,098 Sqft
Acres 0.14
Property Description
Historic Charms Meets Modern Convenience! Welcome to 123 Snider Avenue, where EVERYTHING has been lovingly restored and renewed! Standing pretty as a picture, this home displays the finest of workmanship! Upon arrival, you will appreciate the charming front porch that is welcoming you to bring your rocking chairs and sweet tea! As you enter you will notice the new luxury vinyl flooring throughout the main level and the neutral color palette to please the most discerning buyer. The living room is bright and airy featuring lots of natural sunlight with all the windows (New windows throughout)! There is also a spacious Family Room (with built-ins!) and Dining Room- which is great for entertaining! The Kitchen is top notch, featuring NEW stainless steel appliances, granite counter-tops, NEW cabinets (soft close) and an awesome tile back-splash! This leads out to your private rear deck! The upper level features three bedrooms, one full bathroom and a large Laundry Room. Enjoy your morning coffee on your private balcony! On the top level there is a large open room with an additional bonus room- could be an office/extra bedroom/playroom/music room! The possibilities are endless! The walkout basement is perfect for your additional storage needs! The rear yard is fenced and has a shed for your tools and lawn equipment! There is nothing to do but move in! No maintenance for years! New: Roof (architectural shingles- lifetime), gutters, siding, windows, carpet, paint and so much more! Great location! Schedule your private tour today.
Location
State PA
County Franklin
Area Waynesboro Boro (14524)
Zoning RESIDENTIAL
Rooms
Basement Connecting Stairway, Full, Walkout Stairs
Interior
Interior Features Ceiling Fan(s), Floor Plan - Traditional, Upgraded Countertops, Window Treatments
Hot Water Electric
Heating Radiant, Baseboard - Electric
Cooling Window Unit(s), Ceiling Fan(s)
Equipment Built-In Microwave, Refrigerator, Stove, Dishwasher, Washer/Dryer Hookups Only
Furnishings No
Fireplace N
Window Features Replacement
Appliance Built-In Microwave, Refrigerator, Stove, Dishwasher, Washer/Dryer Hookups Only
Heat Source Electric, Natural Gas
Laundry Upper Floor
Exterior
Exterior Feature Porch(es), Deck(s), Balcony, Roof
Garage Spaces 4.0
Fence Rear
Water Access N
Roof Type Architectural Shingle
Accessibility Other
Porch Porch(es), Deck(s), Balcony, Roof
Total Parking Spaces 4
Garage N
Building
Lot Description Private
Story 4
Sewer Public Sewer
Water Public
Architectural Style Colonial
Level or Stories 4
Additional Building Above Grade, Below Grade
New Construction N
Schools
School District Waynesboro Area
Others
Pets Allowed Y
Senior Community No
Tax ID 26-5C08-159
Ownership Fee Simple
SqFt Source Assessor
Horse Property N
Special Listing Condition Standard
Pets Allowed No Pet Restrictions
Read Less Info
Want to know what your home might be worth? Contact us for a FREE valuation!

Our team is ready to help you sell your home for the highest possible price ASAP

Bought with Kimberly Bowen • Berkshire Hathaway HomeServices Bowen Realty






