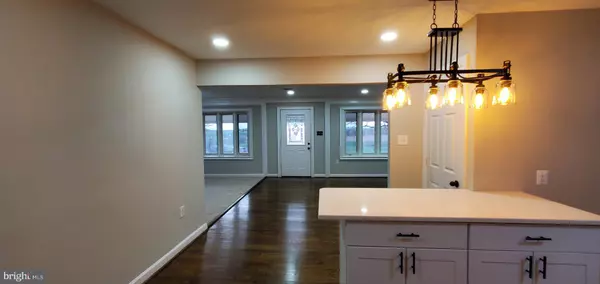$438,000
$438,000
For more information regarding the value of a property, please contact us for a free consultation.
4 Beds
2 Baths
2,600 SqFt
SOLD DATE : 07/01/2021
Key Details
Sold Price $438,000
Property Type Single Family Home
Sub Type Detached
Listing Status Sold
Purchase Type For Sale
Square Footage 2,600 sqft
Price per Sqft $168
Subdivision None Available
MLS Listing ID MDFR282132
Sold Date 07/01/21
Style Raised Ranch/Rambler
Bedrooms 4
Full Baths 2
HOA Y/N N
Abv Grd Liv Area 1,300
Originating Board BRIGHT
Year Built 1966
Annual Tax Amount $3,809
Tax Year 2021
Lot Size 1.020 Acres
Acres 1.02
Property Description
Amazing view from the front porch - Watch the sunset over the Catoctin Mountains and enjoy the beautiful pastoral views and surrounding dairy farms. Very large circular driveway with parking pad and custom stonework in the landscaping. Outside also offers plenty of flat space for a garden or play area. Absolutely stunning renovation with an open floorplan and details like crown molding, refinished hardwood though-out, gorgeous bay windows with lots of natural sunlight. Gourmet kitchen with all new cabinetry, large island, stainless appliances and white quartz, kitchen opens to an enclosed rear deck with new ceiling fans and electric service. This is a great space to relax, see deer and other wildlife or enjoy a barbecue. Fully finished walk-out basement features a complete in-law apartment with a full bathroom, full kitchen, large bedroom, office all with pocket doors and big living area that walks out of a 9ft sliding French Door. Basement has all new waterproof flooring, stainless appliances and quartz counters. This home has an upper level HVAC system w/ baseboard heat as backup, 2 well system (primary and back-up). Big 2 floor shed insulated w/ electric service and a new roof.
Location
State MD
County Frederick
Zoning R
Rooms
Other Rooms Living Room, Dining Room, Primary Bedroom, Sitting Room, Bedroom 2, Bedroom 3, Bedroom 4, Kitchen, Family Room, Den, Foyer, Breakfast Room, Study, Exercise Room, In-Law/auPair/Suite, Laundry, Mud Room, Office, Bathroom 2, Primary Bathroom
Basement Connecting Stairway, Full, Fully Finished, Improved, Outside Entrance, Rear Entrance, Walkout Level
Main Level Bedrooms 3
Interior
Interior Features 2nd Kitchen, Breakfast Area, Built-Ins, Carpet, Crown Moldings, Dining Area, Family Room Off Kitchen, Floor Plan - Open, Kitchen - Gourmet, Kitchen - Island, Recessed Lighting, Studio, Wood Floors, Upgraded Countertops
Hot Water Electric
Heating Forced Air
Cooling Central A/C
Flooring Hardwood, Ceramic Tile
Fireplaces Number 1
Equipment Dishwasher, Dryer, Oven/Range - Electric, Range Hood, Refrigerator, Stainless Steel Appliances, Washer, Water Heater - High-Efficiency
Fireplace Y
Appliance Dishwasher, Dryer, Oven/Range - Electric, Range Hood, Refrigerator, Stainless Steel Appliances, Washer, Water Heater - High-Efficiency
Heat Source Electric
Exterior
Exterior Feature Deck(s)
Waterfront N
Water Access N
Roof Type Asphalt,Shingle
Accessibility 2+ Access Exits
Porch Deck(s)
Parking Type Driveway
Garage N
Building
Story 2
Sewer Community Septic Tank, Private Septic Tank
Water Well
Architectural Style Raised Ranch/Rambler
Level or Stories 2
Additional Building Above Grade, Below Grade
Structure Type Dry Wall
New Construction N
Schools
School District Frederick County Public Schools
Others
Senior Community No
Tax ID 1118368552
Ownership Fee Simple
SqFt Source Assessor
Special Listing Condition Standard
Read Less Info
Want to know what your home might be worth? Contact us for a FREE valuation!

Our team is ready to help you sell your home for the highest possible price ASAP

Bought with Daniel Ungar • Taylor Properties







