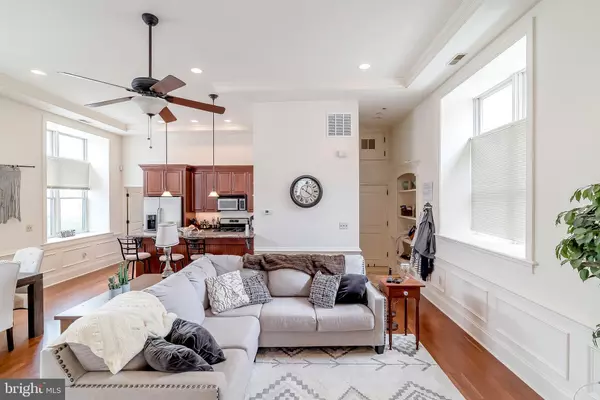$405,000
$415,000
2.4%For more information regarding the value of a property, please contact us for a free consultation.
2 Beds
3 Baths
SOLD DATE : 08/31/2021
Key Details
Sold Price $405,000
Property Type Condo
Sub Type Condo/Co-op
Listing Status Sold
Purchase Type For Sale
Subdivision Conshohocken
MLS Listing ID PAMC2003496
Sold Date 08/31/21
Style Traditional,Unit/Flat
Bedrooms 2
Full Baths 2
Half Baths 1
Condo Fees $301/mo
HOA Y/N N
Originating Board BRIGHT
Year Built 1925
Annual Tax Amount $3,594
Tax Year 2021
Lot Dimensions 89.00 x 0.00
Property Description
Pamper Yourself At The Luxurious Mill House Condominiums Where Historic Charm Meets Modern Elegance. You will truly be in awe of this home once you step inside. Convenient first floor unit boasting soaring 20ft ceilings, 8ft windows, sophisticated crown molding & judges paneling, built-ins at the foyer and the study, and of course a gas fireplace.Foyer entrance showcasing beautiful built-in shelving leads to a stunning open floor plan including a Great Room, Dining Area & Kitchen. A gourmet style kitchen includes 42in cabinetry w/crown, granite counters and breakfast bar, all stainless appliances and pendant lighting. Dining Area capable of displaying your expansive dining table. Great Room with gas fireplace focal point. Charming study/library with floor to ceiling built-ins to display your vast book collection or stylish d cor. Two Master Bedrooms with Master Baths, plenty of closet space and Ceiling Fans. Laundry & Powder Room finish off this beauty. Other Amenities: intercom to buzz in guests, Key Fob main entrances, security system installed, Pendant lighting, recessed lighting and convenient assigned 2 parking spaces. Close to Spring Mill (R6) train station, bike path, gym and walk to a few restaurants. Conshohocken Italian Bakery just steps away!
Location
State PA
County Montgomery
Area Conshohocken Boro (10605)
Zoning RESIDENTIAL
Rooms
Other Rooms Dining Room, Primary Bedroom, Bedroom 2, Kitchen, Foyer, Study, Great Room, Laundry, Bathroom 2, Primary Bathroom, Half Bath
Basement Unfinished
Main Level Bedrooms 2
Interior
Interior Features Built-Ins, Carpet, Ceiling Fan(s), Chair Railings, Combination Dining/Living, Combination Kitchen/Dining, Combination Kitchen/Living, Crown Moldings, Dining Area, Floor Plan - Open, Intercom, Kitchen - Island, Kitchen - Galley, Kitchen - Gourmet, Primary Bath(s), Recessed Lighting, Sprinkler System, Wainscotting, Wood Floors
Hot Water Natural Gas
Heating Forced Air
Cooling Central A/C
Flooring Carpet, Ceramic Tile, Hardwood
Fireplaces Number 1
Fireplaces Type Gas/Propane
Equipment Built-In Microwave, Built-In Range, Dishwasher, Disposal, Dryer - Front Loading, Dryer - Gas, Intercom, Oven/Range - Gas, Refrigerator, Stainless Steel Appliances, Washer, Washer - Front Loading, Washer/Dryer Stacked, Water Heater - High-Efficiency
Fireplace Y
Appliance Built-In Microwave, Built-In Range, Dishwasher, Disposal, Dryer - Front Loading, Dryer - Gas, Intercom, Oven/Range - Gas, Refrigerator, Stainless Steel Appliances, Washer, Washer - Front Loading, Washer/Dryer Stacked, Water Heater - High-Efficiency
Heat Source Natural Gas
Laundry Main Floor
Exterior
Parking On Site 2
Amenities Available Elevator
Waterfront N
Water Access N
Accessibility Doors - Lever Handle(s)
Parking Type Parking Lot
Garage N
Building
Story 1
Unit Features Garden 1 - 4 Floors
Sewer Public Sewer
Water Public
Architectural Style Traditional, Unit/Flat
Level or Stories 1
Additional Building Above Grade, Below Grade
New Construction N
Schools
School District Colonial
Others
Pets Allowed Y
HOA Fee Include All Ground Fee,Common Area Maintenance,Ext Bldg Maint,Insurance,Snow Removal,Trash
Senior Community No
Tax ID 05-00-05512-03-6
Ownership Condominium
Security Features Intercom,Security System,Sprinkler System - Indoor,Smoke Detector
Acceptable Financing Cash, Conventional
Listing Terms Cash, Conventional
Financing Cash,Conventional
Special Listing Condition Standard
Pets Description Breed Restrictions, Number Limit
Read Less Info
Want to know what your home might be worth? Contact us for a FREE valuation!

Our team is ready to help you sell your home for the highest possible price ASAP

Bought with David Snyder • KW Philly







