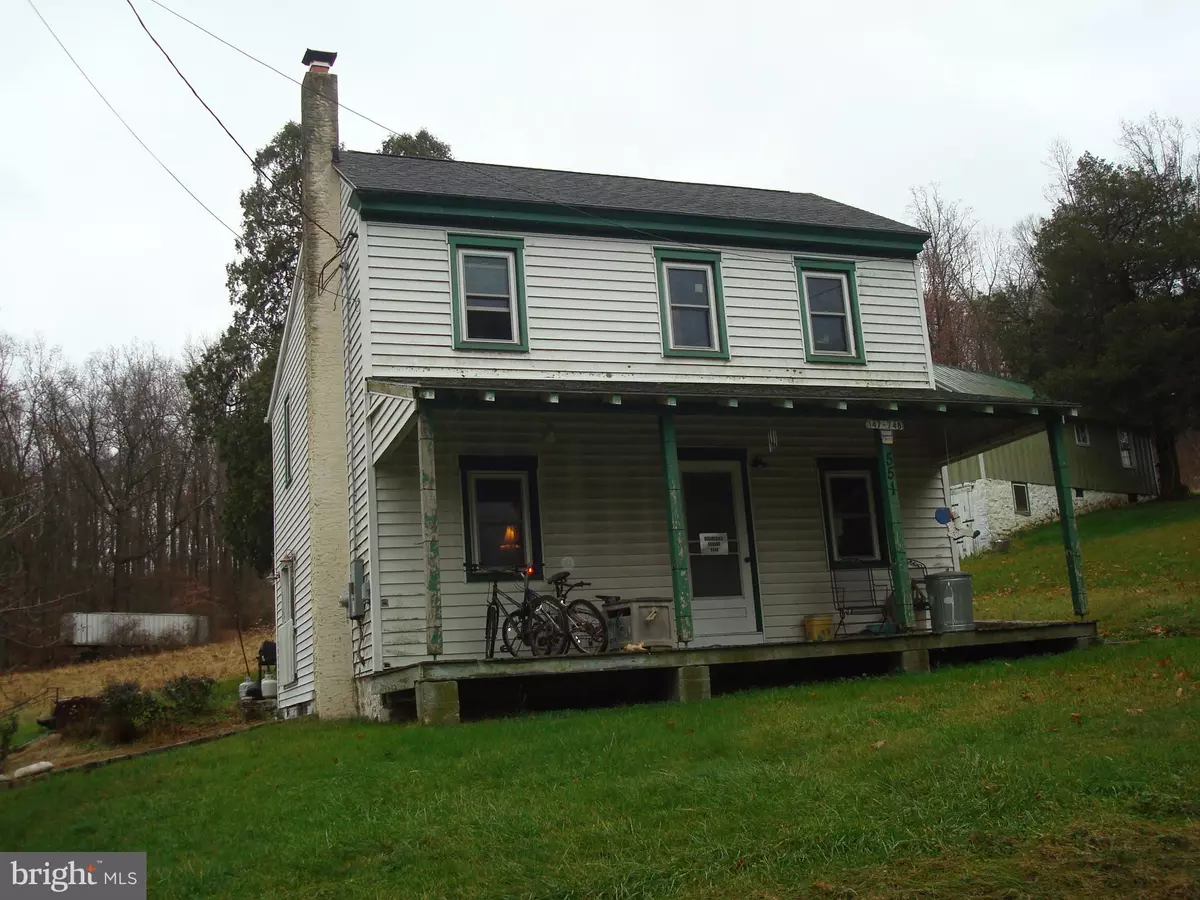$290,000
$319,900
9.3%For more information regarding the value of a property, please contact us for a free consultation.
4 Beds
2 Baths
1,320 SqFt
SOLD DATE : 02/12/2021
Key Details
Sold Price $290,000
Property Type Single Family Home
Sub Type Detached
Listing Status Sold
Purchase Type For Sale
Square Footage 1,320 sqft
Price per Sqft $219
Subdivision None Available
MLS Listing ID PABK371506
Sold Date 02/12/21
Style Colonial
Bedrooms 4
Full Baths 1
Half Baths 1
HOA Y/N N
Abv Grd Liv Area 1,320
Originating Board BRIGHT
Year Built 1900
Annual Tax Amount $3,961
Tax Year 2021
Lot Size 21.480 Acres
Acres 21.48
Lot Dimensions 0.00 x 0.00
Property Description
Cute colonial home on 2 tax parcels for a total of 21 acres. Country living full front porch detached block garage upper detached garage basement garage converted to play area. Pond for summer fun, light filled remodeled eat in kitchen with plenty of counter space and island. 4 bedrooms upstairs and 1 bath up, 1/2 bath off kitchen. Owners in process of moving so boxes and packing going on. Bring this gem back to life with some fresh paint. Property being sold as is condition.
Location
State PA
County Berks
Area Ruscombmanor Twp (10276)
Zoning RES
Rooms
Other Rooms Living Room, Dining Room, Bedroom 2, Bedroom 3, Bedroom 4, Kitchen, Bedroom 1, Bathroom 1, Half Bath
Basement Full, Garage Access, Unfinished
Interior
Interior Features Attic, Breakfast Area
Hot Water S/W Changeover
Heating Forced Air
Cooling None
Flooring Carpet, Hardwood, Vinyl, Wood
Heat Source Oil
Exterior
Parking Features Garage - Front Entry
Garage Spaces 5.0
Utilities Available Cable TV, Electric Available, Phone
Water Access N
Roof Type Asbestos Shingle
Accessibility None
Total Parking Spaces 5
Garage Y
Building
Lot Description Backs to Trees, Not In Development, Pond, Rural, Sloping
Story 2
Sewer On Site Septic
Water Well
Architectural Style Colonial
Level or Stories 2
Additional Building Above Grade, Below Grade
New Construction N
Schools
Elementary Schools Oley Valley
Middle Schools Oley Valley
High Schools Oley Valley Senior
School District Oley Valley
Others
Pets Allowed Y
Senior Community No
Tax ID 76-5339-04-93-2524
Ownership Fee Simple
SqFt Source Estimated
Acceptable Financing Cash, Conventional
Listing Terms Cash, Conventional
Financing Cash,Conventional
Special Listing Condition Standard
Pets Allowed No Pet Restrictions
Read Less Info
Want to know what your home might be worth? Contact us for a FREE valuation!

Our team is ready to help you sell your home for the highest possible price ASAP

Bought with Thomas E Palmer • Long & Foster Real Estate, Inc.






