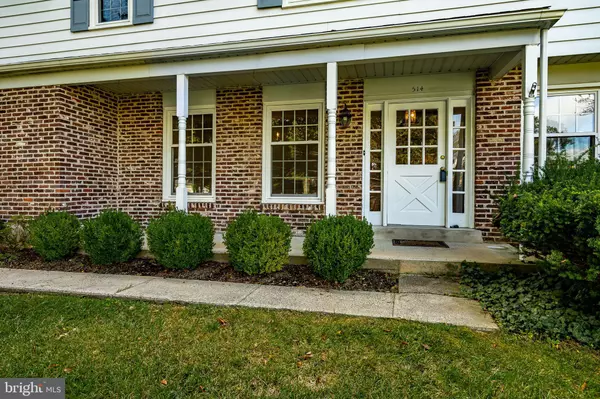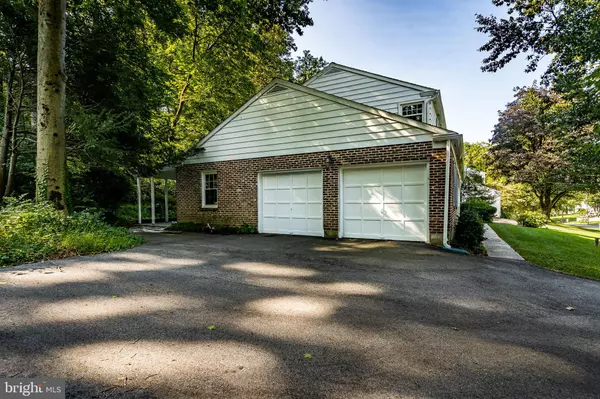$524,950
$525,000
For more information regarding the value of a property, please contact us for a free consultation.
4 Beds
3 Baths
2,134 SqFt
SOLD DATE : 11/17/2021
Key Details
Sold Price $524,950
Property Type Single Family Home
Sub Type Detached
Listing Status Sold
Purchase Type For Sale
Square Footage 2,134 sqft
Price per Sqft $245
Subdivision None Available
MLS Listing ID PACT2006368
Sold Date 11/17/21
Style Traditional
Bedrooms 4
Full Baths 2
Half Baths 1
HOA Y/N N
Abv Grd Liv Area 2,134
Originating Board BRIGHT
Year Built 1967
Annual Tax Amount $4,566
Tax Year 2021
Lot Size 0.413 Acres
Acres 0.41
Lot Dimensions 0.00 x 0.00
Property Description
Located on a quiet road near West Chester University’s south campus sits this charming 4 bedroom, 2.1 bath home that has been freshly painted, features energy-efficient replacement windows, hardwood flooring, and low taxes! The main level has a bright Living Room with a wood burning fireplace, a Dining Room, nice Kitchen, and a large Family Room that opens to a spacious rear Covered Porch. Access to the two car Garage is from the Kitchen. Upstairs is a large Main Bedroom with several windows, a walk-in closet, and a full Bathroom. In addition to a Hall Bathroom, there are also three additional bedrooms, two of which are quite large, and feature two closets each. All bedrooms have ceiling fans. There is a full Basement that has painted walls and floors with a natural gas boiler and hot water heater. The home also features central air-conditioning. Close to all major commuter routes and West Chester’s thriving restaurant scene, the property is also located in the sought-after West Chester Area School District.
Location
State PA
County Chester
Area West Goshen Twp (10352)
Zoning R10
Rooms
Other Rooms Living Room, Dining Room, Primary Bedroom, Bedroom 2, Bedroom 3, Bedroom 4, Kitchen, Family Room
Basement Full
Interior
Interior Features Ceiling Fan(s)
Hot Water Electric
Heating Hot Water
Cooling Central A/C
Flooring Hardwood, Ceramic Tile, Carpet
Fireplaces Number 1
Fireplace Y
Heat Source Natural Gas
Exterior
Garage Garage - Side Entry
Garage Spaces 2.0
Waterfront N
Water Access N
Accessibility None
Parking Type Attached Garage
Attached Garage 2
Total Parking Spaces 2
Garage Y
Building
Story 2
Foundation Concrete Perimeter
Sewer Public Sewer
Water Public
Architectural Style Traditional
Level or Stories 2
Additional Building Above Grade, Below Grade
New Construction N
Schools
Elementary Schools Hillsdale
Middle Schools Pierce
High Schools Henderson
School District West Chester Area
Others
Senior Community No
Tax ID 52-07A-0125
Ownership Fee Simple
SqFt Source Assessor
Special Listing Condition Standard
Read Less Info
Want to know what your home might be worth? Contact us for a FREE valuation!

Our team is ready to help you sell your home for the highest possible price ASAP

Bought with John Knisely • Keller Williams Real Estate - Media







