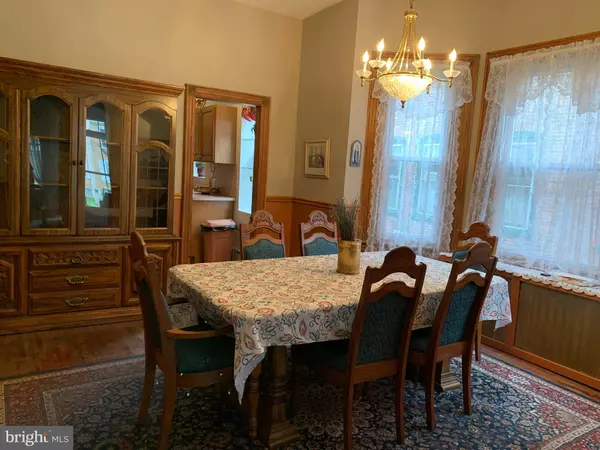$190,000
$179,900
5.6%For more information regarding the value of a property, please contact us for a free consultation.
4 Beds
2 Baths
1,832 SqFt
SOLD DATE : 11/15/2021
Key Details
Sold Price $190,000
Property Type Single Family Home
Sub Type Twin/Semi-Detached
Listing Status Sold
Purchase Type For Sale
Square Footage 1,832 sqft
Price per Sqft $103
Subdivision Lynne
MLS Listing ID PADE2004730
Sold Date 11/15/21
Style Side-by-Side
Bedrooms 4
Full Baths 1
Half Baths 1
HOA Y/N N
Abv Grd Liv Area 1,832
Originating Board BRIGHT
Year Built 1908
Annual Tax Amount $4,896
Tax Year 2021
Lot Size 3,180 Sqft
Acres 0.07
Lot Dimensions 25.00 x 135.00
Property Description
Come see this lovely four bedroom, two bathroom home that is ready to transfer to a new owner! Walk into the living room and discover a spacious area with ten foot ceilings throughout. Although the fireplace has been inactive and closed since purchase, the aesthetic provides a great space to welcome family or friends. A traditional format will lead you to a large dining room for holiday dinners. The eat-in kitchen is just past the doorway and invites you with tiled floor and plenty of cabinets to provide above average storage. Extending past the kitchen is an addition that provides a half bathroom, laundry room, and family room to fulfill your needs. In the upstairs portion of this home, you will locate four bedrooms and a full sized bathroom. As you walk through this home, make sure you recognized the woodwork that made Lansdowne a premier summer home. Home is being sold AS-IS but some cosmetic repairs will truly make this home shine. Easy to locate and easy to show. Make your appointment today.
Location
State PA
County Delaware
Area Lansdowne Boro (10423)
Zoning R-10
Direction South
Rooms
Basement Full, Unfinished
Interior
Interior Features Family Room Off Kitchen, Formal/Separate Dining Room, Kitchen - Eat-In, Pantry
Hot Water Natural Gas
Heating Hot Water
Cooling Window Unit(s)
Flooring Hardwood
Equipment Dishwasher, Oven - Self Cleaning, Refrigerator
Furnishings No
Fireplace N
Appliance Dishwasher, Oven - Self Cleaning, Refrigerator
Heat Source Natural Gas
Laundry Main Floor
Exterior
Garage Spaces 1.0
Fence Wood
Waterfront N
Water Access N
Roof Type Flat,Shingle
Accessibility None
Parking Type Driveway, On Street
Total Parking Spaces 1
Garage N
Building
Story 2
Foundation Brick/Mortar
Sewer Public Sewer
Water Public
Architectural Style Side-by-Side
Level or Stories 2
Additional Building Above Grade, Below Grade
Structure Type 9'+ Ceilings,Dry Wall,Plaster Walls
New Construction N
Schools
High Schools Penn Wood
School District William Penn
Others
Senior Community No
Tax ID 23-00-02229-00
Ownership Fee Simple
SqFt Source Assessor
Acceptable Financing Cash, Conventional, FHA, VA
Horse Property N
Listing Terms Cash, Conventional, FHA, VA
Financing Cash,Conventional,FHA,VA
Special Listing Condition Standard
Read Less Info
Want to know what your home might be worth? Contact us for a FREE valuation!

Our team is ready to help you sell your home for the highest possible price ASAP

Bought with Michele A Holloman • Long & Foster Real Estate, Inc.







