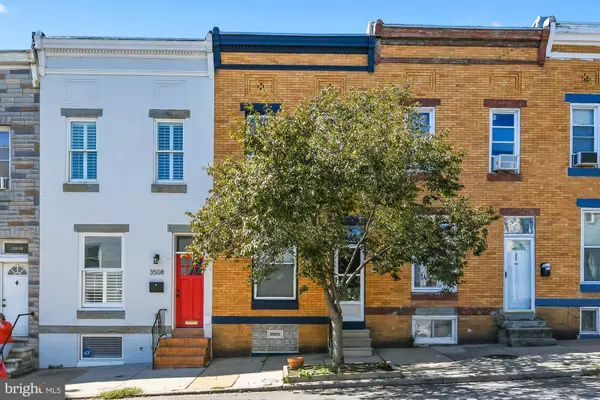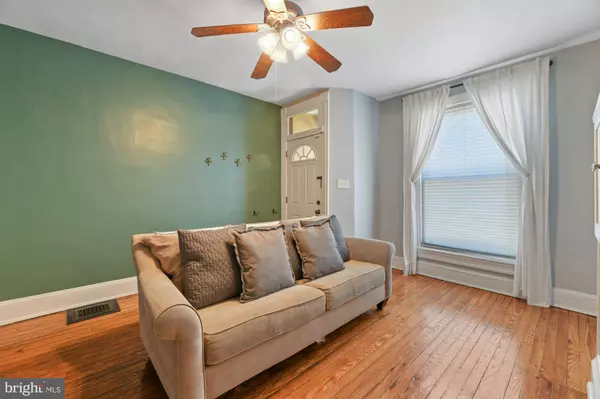$250,000
$249,900
For more information regarding the value of a property, please contact us for a free consultation.
3 Beds
2 Baths
1,364 SqFt
SOLD DATE : 11/09/2021
Key Details
Sold Price $250,000
Property Type Townhouse
Sub Type Interior Row/Townhouse
Listing Status Sold
Purchase Type For Sale
Square Footage 1,364 sqft
Price per Sqft $183
Subdivision Hampden Historic District
MLS Listing ID MDBA2013144
Sold Date 11/09/21
Style Traditional
Bedrooms 3
Full Baths 2
HOA Y/N N
Abv Grd Liv Area 1,364
Originating Board BRIGHT
Year Built 1900
Annual Tax Amount $5,385
Tax Year 2021
Lot Size 2,178 Sqft
Acres 0.05
Property Description
Welcome to 3510 Elm Avenue, a 1900 3 Bedroom 2 Bath property where original charm, tasteful updates, and loads of potential meet. A must-see!
Refinished and gleaming original hardwoods, beautiful built-ins and 11-foot ceilings greet you as you enter. A bright living room leads into a sizable dining room offering more natural light and an exposed brick accent wall. The open floor plan flows into an updated kitchen with a brand new large refrigerator and plentiful cabinet storage and counter space. Should you want to leave the central air conditioning, head out to a sizeable covered porch.
3 bedrooms and a bonus space are found on the upper level, with a tasteful, neutral hall bathroom.
The lower level is very large, very dry, well-maintained and awaiting your ideas!
The backyard demands outdoor enjoyment, and boasts a private parking pad with treen lined grass area just steps away!
Updated windows with treatments and some updated doors can be found, as well as original & functional transom windows up the upper level.
Commuting to local Universities or hospitals? Many residents bike it!
Less than a block from "The Avenue" 36th street restaurants and shops!
2 blocks from Hampden Elementary/Middle School and the new playground!
Just feet from Elm Park in the other direction.
A couple blocks from Miracle on 34th Street lights display, as well as Wyman Park and Roosevelt Park.
Walkable food, festivities and fun in all directions.
Don't miss this gem!
Location
State MD
County Baltimore City
Zoning RESIDENTIAL
Rooms
Basement Sump Pump, Full, Unfinished, Workshop, Windows, Other
Interior
Interior Features Wood Floors, Window Treatments, Upgraded Countertops, Recessed Lighting, Ceiling Fan(s), Carpet, Built-Ins, Breakfast Area, Attic
Hot Water Natural Gas
Heating Forced Air
Cooling Central A/C
Flooring Hardwood, Tile/Brick, Carpet, Other
Equipment Built-In Microwave, Built-In Range, Dishwasher, ENERGY STAR Refrigerator, Extra Refrigerator/Freezer, Stainless Steel Appliances, Washer, Dryer
Fireplace N
Appliance Built-In Microwave, Built-In Range, Dishwasher, ENERGY STAR Refrigerator, Extra Refrigerator/Freezer, Stainless Steel Appliances, Washer, Dryer
Heat Source Oil
Exterior
Exterior Feature Porch(es)
Garage Spaces 1.0
Waterfront N
Water Access N
View City, Garden/Lawn
Accessibility None
Porch Porch(es)
Parking Type Driveway, On Street, Off Street
Total Parking Spaces 1
Garage N
Building
Lot Description Backs to Trees, Landscaping
Story 3
Foundation Block, Permanent, Stone
Sewer Public Sewer
Water Public
Architectural Style Traditional
Level or Stories 3
Additional Building Above Grade, Below Grade
Structure Type 9'+ Ceilings,Dry Wall,Plaster Walls,Other
New Construction N
Schools
Elementary Schools Hampden
School District Baltimore City Public Schools
Others
Pets Allowed Y
Senior Community No
Tax ID 0313133530 061
Ownership Ground Rent
SqFt Source Estimated
Security Features Main Entrance Lock,Security System
Acceptable Financing Cash, Conventional, FHA, FHA 203(k), Private, VA, Other
Listing Terms Cash, Conventional, FHA, FHA 203(k), Private, VA, Other
Financing Cash,Conventional,FHA,FHA 203(k),Private,VA,Other
Special Listing Condition Standard
Pets Description No Pet Restrictions
Read Less Info
Want to know what your home might be worth? Contact us for a FREE valuation!

Our team is ready to help you sell your home for the highest possible price ASAP

Bought with Robert J Breeden • Berkshire Hathaway HomeServices Homesale Realty







