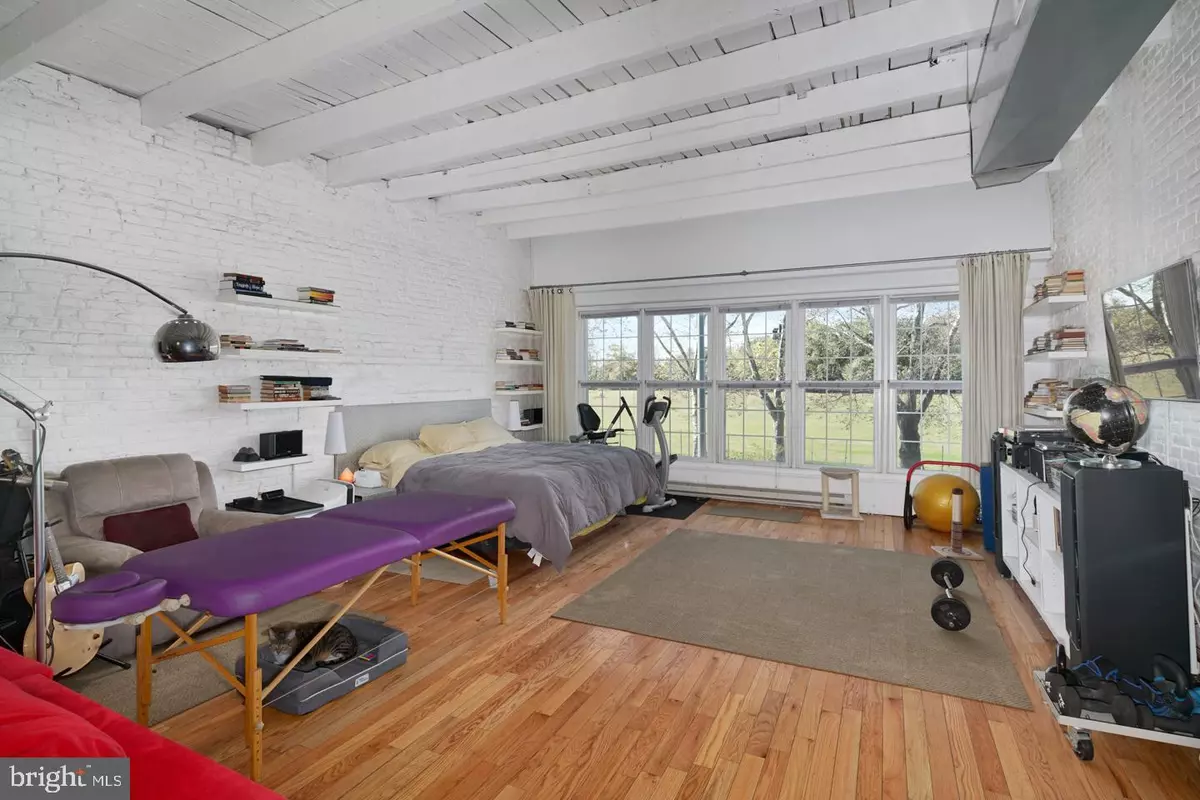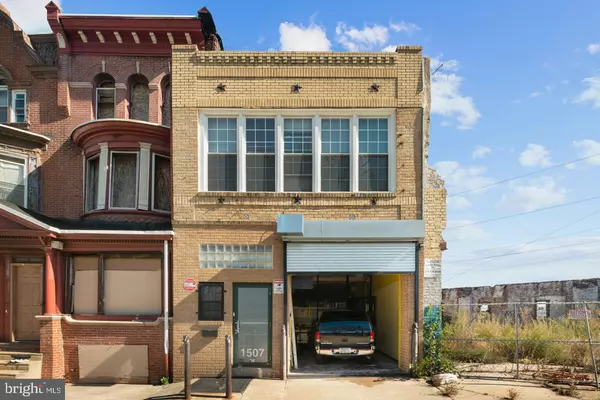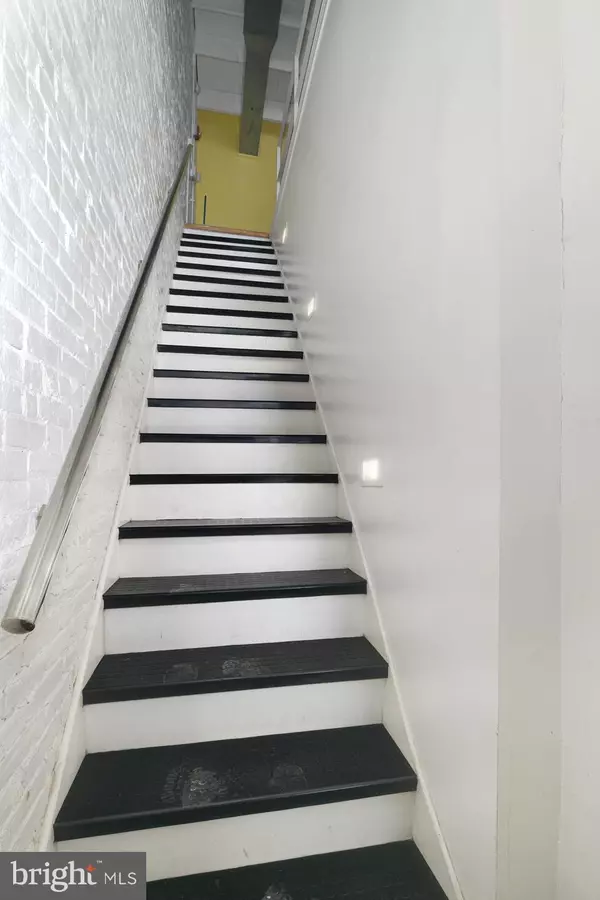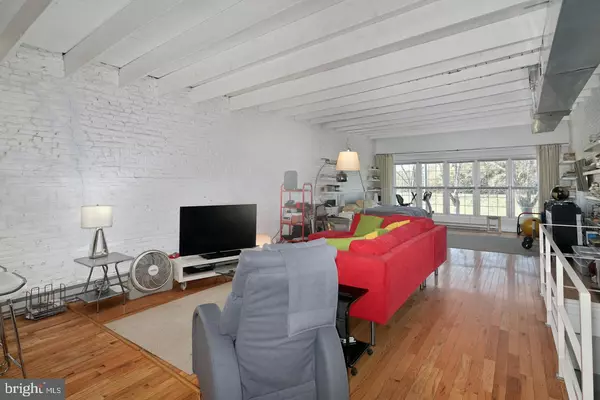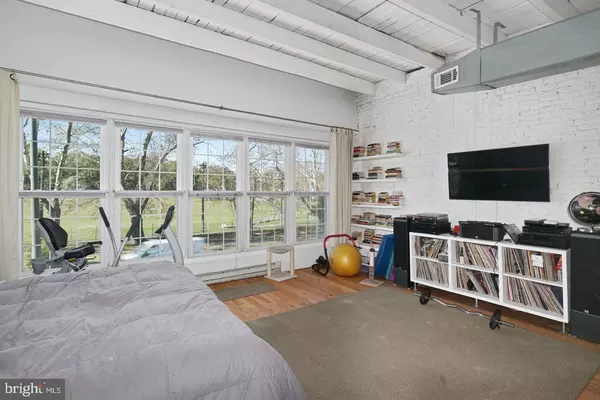$595,000
$595,000
For more information regarding the value of a property, please contact us for a free consultation.
2 Baths
3,820 SqFt
SOLD DATE : 06/11/2021
Key Details
Sold Price $595,000
Property Type Townhouse
Sub Type End of Row/Townhouse
Listing Status Sold
Purchase Type For Sale
Square Footage 3,820 sqft
Price per Sqft $155
Subdivision Strawberry Mansion
MLS Listing ID PAPH989820
Sold Date 06/11/21
Style Loft
Full Baths 1
Half Baths 1
HOA Y/N N
Abv Grd Liv Area 3,820
Originating Board BRIGHT
Year Built 1925
Annual Tax Amount $1,662
Tax Year 2021
Lot Size 2,880 Sqft
Acres 0.07
Lot Dimensions 21.07 x 134.04
Property Description
Don't miss this unbeatable opportunity to own a very unique New York loft style property with a huge garage in the booming Strawberry Mansion section of Philadelphia. Situated on a 21-foot wide by 134 feet deep lot you'll find a creative blend of interior and exterior space not to be missed! Ready for your desired use is approximately 5,000 square feet of industrial style living. The open concept and expansive square feet make the ideas endless. The unobstructed treetop views of Fairmount Park from the second-floor living space is unbelievably impressive and not to be missed. The first-floor houses an oversized garage with a new garage door. Considering a myriad of opportunities, this ground-level access provides a great opportunity for a potential in-law suite or whatever you'd desire. The sky's the limit with this much square footage, exceptionally high ceilings, and open space. Or, if classic cars or collections are your passion, this level can be converted into a perfect area to showcase cars or any coveted collectibles! Historically, this level once operated as a restaurant, but presently this property is zoned as RMI residential which allows for a multitude of uses. Ascend the stairs to the upper level by way of the architectural stairway lighting with the Pirelli rubber covered treads and take in the New York loft-style open floor plan. Complete with exposed brick walls, soaring 12 foot ceiling heights, Bruce hardwood floors, exposed beams in the ceiling and sweeping views of the park will make you feel on top of the world. The front wall of windows overlook the picturesque Strawberry Green Driving Range (you only need to walk your golf clubs 50 feet to enjoy the driving range). The kitchen has all stainless steel appliances and granite countertops. The oversized private bath has a 25 square foot shower and a floating vanity sink, rivaling any upscale hotel. This floor also contains the washer and dryer, a walk through closet, a private office area with a pocket door, and access to the extremely spacious roof deck. The oversized roof deck is quite the highlight with an 8 person jacuzzi-style hot tub, custom flower bed, and breathtaking unobstructed views of the magnificent Philadelphia Center City skyline.Only limited by your imagination, this home can be transformed into your very own oasis. In addition to a possible classic car collection, maybe you've always been looking for the perfect space to create a large art studio, a musician's playground, a massive Gameroom, large private workout facility, an indoor professional batting cage, a place to store your oversized RV motorhome, additional bedrooms and bathrooms (some of which have been roughed out)...the list of build-out ideas goes on and on. The seller is willing to discuss the sale of some, or all, of the building's contents and is also willing to discuss seller financing for the right buyer.To find all of this, with an oversized garage and only about 1 mile from the Philadelphia Museum of Art, is unheard of. Don't miss this opportunity to either invest or live the most unique living space in the area. Book your appointment today! Take the video tour: https://vimeo.com/533628750
Location
State PA
County Philadelphia
Area 19121 (19121)
Zoning RM1
Rooms
Other Rooms Living Room, Kitchen, Loft, Other, Office
Interior
Interior Features Breakfast Area, Walk-in Closet(s), Wood Floors
Hot Water Natural Gas
Heating Forced Air
Cooling Central A/C
Equipment Built-In Microwave, Dishwasher, Disposal, Refrigerator, Stainless Steel Appliances, Washer, Dryer
Appliance Built-In Microwave, Dishwasher, Disposal, Refrigerator, Stainless Steel Appliances, Washer, Dryer
Heat Source Natural Gas
Laundry Main Floor
Exterior
Exterior Feature Deck(s)
Parking Features Garage Door Opener, Garage - Front Entry, Inside Access, Oversized
Garage Spaces 1.0
Water Access N
Accessibility None
Porch Deck(s)
Attached Garage 1
Total Parking Spaces 1
Garage Y
Building
Story 2
Sewer Public Sewer
Water Public
Architectural Style Loft
Level or Stories 2
Additional Building Above Grade, Below Grade
New Construction N
Schools
School District The School District Of Philadelphia
Others
Senior Community No
Tax ID 884101557
Ownership Fee Simple
SqFt Source Assessor
Security Features Security System
Acceptable Financing Seller Financing, Conventional, Cash
Listing Terms Seller Financing, Conventional, Cash
Financing Seller Financing,Conventional,Cash
Special Listing Condition Standard
Read Less Info
Want to know what your home might be worth? Contact us for a FREE valuation!

Our team is ready to help you sell your home for the highest possible price ASAP

Bought with Keith T Jones • RE/MAX Affiliates

