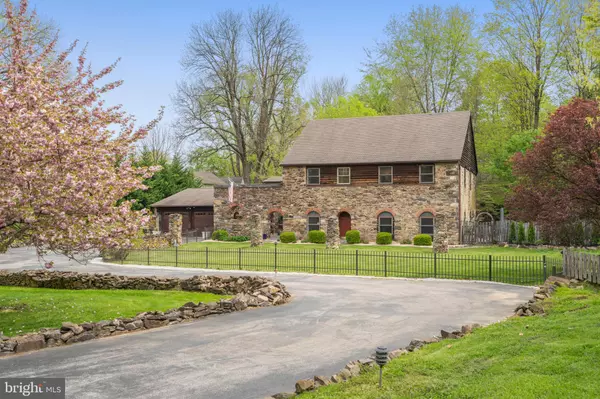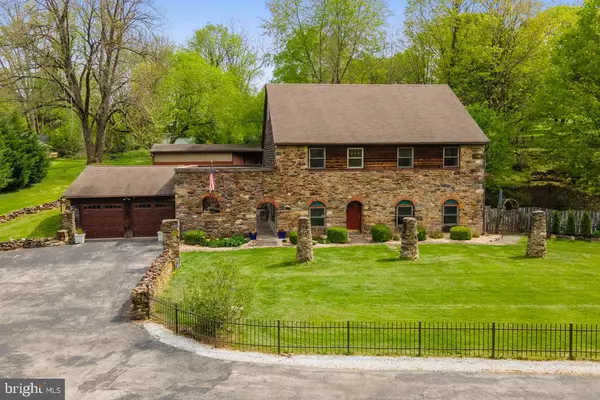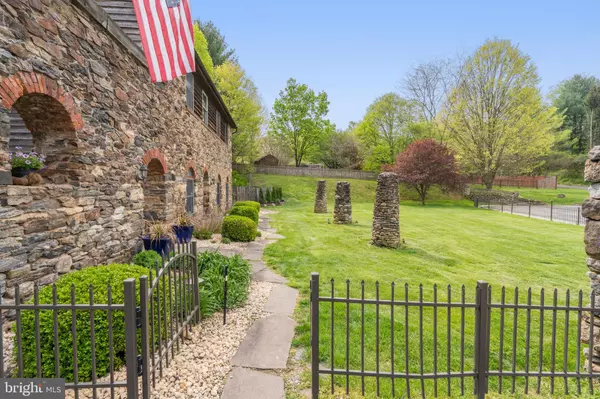$915,000
$920,000
0.5%For more information regarding the value of a property, please contact us for a free consultation.
4 Beds
3 Baths
3,253 SqFt
SOLD DATE : 07/13/2021
Key Details
Sold Price $915,000
Property Type Single Family Home
Sub Type Detached
Listing Status Sold
Purchase Type For Sale
Square Footage 3,253 sqft
Price per Sqft $281
Subdivision None Available
MLS Listing ID PACT532760
Sold Date 07/13/21
Style Converted Barn
Bedrooms 4
Full Baths 2
Half Baths 1
HOA Y/N N
Abv Grd Liv Area 3,253
Originating Board BRIGHT
Year Built 1890
Annual Tax Amount $8,073
Tax Year 2020
Lot Size 1.200 Acres
Acres 1.2
Lot Dimensions 0.00 x 0.00
Property Description
951 S New St is part of the original Oliver Strode homestead dating back to 1721. The Strode Mill and other buildings/ land are on the National Registry of Historic places. The quality of construction of the homes, mill and barns are noteworthy from an historical architectural perspective, i.e., our house follows the same style. The adjacent neighboring farmhouse is one of the original Strode manor homes, built from serpentine stone, mined from Briton’s quarry, also on S New St/Street Rd. The barn 951 S New St was part of that original farmhouse parcel. This Home is set on a 1.2-acre level picturesque setting. Dine Alfresco in the stone courtyard or star gaze around the firepit at the second entertainment area. Venetian plaster walls with exposed brick & stone arches windows and doorway add to the Old-world charm. Gourmet kitchen boasts granite countertops & tile backsplash. Grab a snack at the island breakfast bar. The large Island is perfect for a buffet and opens to the Breakfast Room. Snuggle by the Living Room Fireplace a cold winter night. With over 2900 Sq ft of living space this historic home offers 4 large bedrooms and 2 ½ fully renovated baths. History and modern conveniences, this converted historic Barn has all the bells & whistles. Ever inch of the picturesque setting is nature Lover’s dream! The Strode’s Mill Historic District played a notable role in British troop movements leading up to the 1777 Battle of the Brandywine. Concerning the remaining buildings, the Strode barns are mid-nineteenth century frame banked barns with stone foundations and stabling on the ground floor. The collection of 18th and 19th-century vernacular architecture at Strode's Mill merits mention for its high-quality construction (using materials indigenous to the area) and for its excellent examples of regionally significant styles, used as commercial and domestic buildings.
Location
State PA
County Chester
Area Westtown Twp (10367)
Zoning RESDENTIAL
Direction West
Rooms
Other Rooms Living Room, Dining Room, Primary Bedroom, Bedroom 2, Bedroom 3, Bedroom 4, Kitchen, Family Room, Bonus Room
Interior
Interior Features Butlers Pantry, Dining Area, Kitchen - Island, Primary Bath(s), Stall Shower
Hot Water Natural Gas
Heating Forced Air, Central
Cooling Central A/C
Flooring Carpet, Hardwood, Stone, Tile/Brick
Fireplaces Number 1
Equipment Dishwasher, Oven - Self Cleaning
Fireplace Y
Appliance Dishwasher, Oven - Self Cleaning
Heat Source Natural Gas
Laundry Main Floor
Exterior
Garage Oversized
Garage Spaces 8.0
Utilities Available Cable TV Available
Waterfront N
Water Access N
Roof Type Shingle
Accessibility None
Parking Type Attached Garage, Driveway
Attached Garage 4
Total Parking Spaces 8
Garage Y
Building
Lot Description Front Yard, Rear Yard, SideYard(s)
Story 2
Sewer On Site Septic
Water Public
Architectural Style Converted Barn
Level or Stories 2
Additional Building Above Grade, Below Grade
Structure Type 9'+ Ceilings
New Construction N
Schools
Elementary Schools Starkweath
Middle Schools Stenson
High Schools West Chester Bayard Rustin
School District West Chester Area
Others
Senior Community No
Tax ID 67-04 -0006.0400
Ownership Fee Simple
SqFt Source Assessor
Special Listing Condition Standard
Read Less Info
Want to know what your home might be worth? Contact us for a FREE valuation!

Our team is ready to help you sell your home for the highest possible price ASAP

Bought with Juliet Marie Cordeiro • Compass RE







