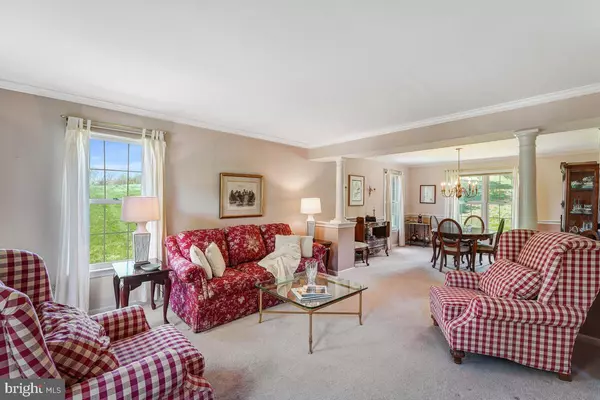$535,000
$550,000
2.7%For more information regarding the value of a property, please contact us for a free consultation.
4 Beds
4 Baths
3,155 SqFt
SOLD DATE : 09/08/2021
Key Details
Sold Price $535,000
Property Type Single Family Home
Sub Type Detached
Listing Status Sold
Purchase Type For Sale
Square Footage 3,155 sqft
Price per Sqft $169
Subdivision Dalkeith Farm
MLS Listing ID PACT535136
Sold Date 09/08/21
Style Traditional
Bedrooms 4
Full Baths 3
Half Baths 1
HOA Fees $33/ann
HOA Y/N Y
Abv Grd Liv Area 3,155
Originating Board BRIGHT
Year Built 1994
Annual Tax Amount $10,034
Tax Year 2020
Lot Size 1.000 Acres
Acres 1.0
Lot Dimensions 0.00 x 0.00
Property Description
**Price Adjustment** A great value for this highly desired location in an idyllic country setting, adjacent to the world-renowned Longwood Gardens. Wait until you see the open and bright interiors of this well-appointed colonial in a tranquil setting. Enter the two-story grand foyer with turned staircase & gleaming hardwood floors. The French doors open to your first-floor office with beautiful views and privacy from the rest of the house. The formal living room & dining room both feature crown molding and provide an open flow for entertaining. The upgraded kitchen features a large island, Corian countertops with tile backsplash, bright wood cabinets & a breakfast area with sliders, opening to the screened porch. Kitchen also features an induction range/convection oven and stainless appliances. Family room features wood mantle, brick surround natural gas fireplace, bright bay window, and second staircase to the upper floor. The upper level offers a gracious primary bedroom, large walk-in closet, and spacious primary bath featuring double sinks, soaking tub, and large stall shower. The second bedroom features a charming, vaulted ceiling and its own ensuite full bath. The third bedroom features private access to the hall bath. The fourth bedroom can be utilized as a bonus room/hobby room. The second floor laundry room with washtub and skylight make wash day a breeze. There are ceiling fans throughout, a central vacuum system, and all the amenities you desire. Peacefulness comes with this elegant home. Dalkeith Farm boasts 45 acres of open space for hiking and a stocked pond for fishing, and now that Longwood Garden's fireworks are back, you can enjoy them from your screened-in porch. Take advantage of close access to Philadelphia Airport and Wilmington Train Station for easy traveling.
Location
State PA
County Chester
Area East Marlborough Twp (10361)
Zoning R
Direction North
Rooms
Other Rooms Living Room, Dining Room, Bedroom 2, Bedroom 3, Bedroom 4, Kitchen, Family Room, Bedroom 1, Study, Bathroom 1, Bathroom 2, Attic, Half Bath, Screened Porch
Basement Full, Interior Access
Interior
Interior Features Attic, Crown Moldings, Additional Stairway, Breakfast Area, Carpet, Ceiling Fan(s), Central Vacuum, Chair Railings, Combination Dining/Living, Combination Kitchen/Living, Dining Area, Double/Dual Staircase, Family Room Off Kitchen, Floor Plan - Traditional, Intercom, Kitchen - Eat-In, Kitchen - Gourmet, Kitchen - Island, Kitchen - Table Space, Recessed Lighting, Skylight(s), Soaking Tub, Stall Shower, Store/Office, Tub Shower, Upgraded Countertops, Walk-in Closet(s), Water Treat System, Wood Floors, Other
Hot Water Natural Gas
Heating Central
Cooling Central A/C, Ceiling Fan(s)
Flooring Carpet, Ceramic Tile, Hardwood
Fireplaces Number 1
Fireplaces Type Brick, Mantel(s), Screen, Gas/Propane
Equipment Built-In Microwave, Built-In Range, Cooktop, Dishwasher, Disposal, Dryer, Dryer - Front Loading, Dryer - Gas, ENERGY STAR Clothes Washer, ENERGY STAR Dishwasher, Microwave, Oven - Self Cleaning, Oven - Single, Stainless Steel Appliances, Washer, Washer - Front Loading, Water Heater, Water Heater - High-Efficiency
Furnishings No
Fireplace Y
Window Features Bay/Bow,Palladian,Screens
Appliance Built-In Microwave, Built-In Range, Cooktop, Dishwasher, Disposal, Dryer, Dryer - Front Loading, Dryer - Gas, ENERGY STAR Clothes Washer, ENERGY STAR Dishwasher, Microwave, Oven - Self Cleaning, Oven - Single, Stainless Steel Appliances, Washer, Washer - Front Loading, Water Heater, Water Heater - High-Efficiency
Heat Source Natural Gas, Central
Laundry Washer In Unit, Dryer In Unit, Upper Floor
Exterior
Exterior Feature Porch(es), Screened
Parking Features Garage - Side Entry, Inside Access
Garage Spaces 5.0
Utilities Available Cable TV Available, Electric Available, Phone Available, Phone Connected, Under Ground, Water Available, Sewer Available, Natural Gas Available
Amenities Available None
Water Access N
View Garden/Lawn
Roof Type Architectural Shingle,Asphalt
Accessibility 2+ Access Exits, 48\"+ Halls, Level Entry - Main, Low Pile Carpeting
Porch Porch(es), Screened
Road Frontage Boro/Township
Attached Garage 2
Total Parking Spaces 5
Garage Y
Building
Lot Description Backs to Trees, Corner, Front Yard, Rear Yard, SideYard(s)
Story 2
Sewer Public Sewer
Water Well
Architectural Style Traditional
Level or Stories 2
Additional Building Above Grade, Below Grade
Structure Type 2 Story Ceilings,9'+ Ceilings,Dry Wall
New Construction N
Schools
Elementary Schools Greenwood
Middle Schools Kennett
High Schools Kennett
School District Kennett Consolidated
Others
Pets Allowed Y
HOA Fee Include Common Area Maintenance
Senior Community No
Tax ID 61-06 -0049.5200
Ownership Fee Simple
SqFt Source Assessor
Horse Property N
Special Listing Condition Standard
Pets Allowed No Pet Restrictions
Read Less Info
Want to know what your home might be worth? Contact us for a FREE valuation!

Our team is ready to help you sell your home for the highest possible price ASAP

Bought with Janet M. Cantwell-Papale • Long & Foster Real Estate, Inc.






