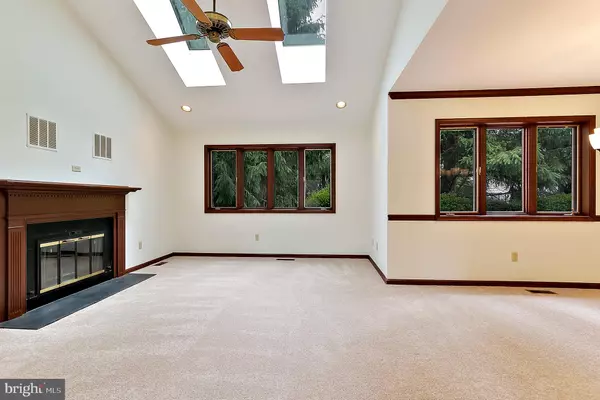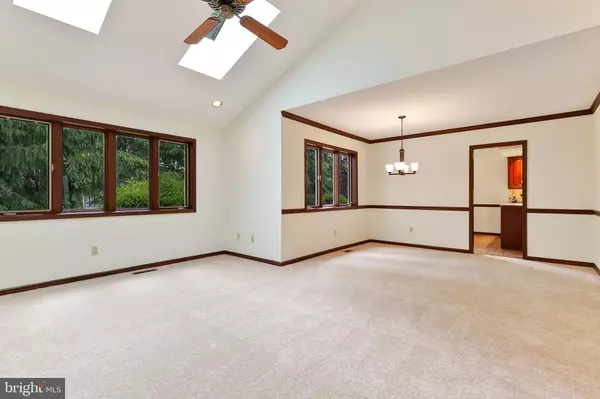$300,000
$300,000
For more information regarding the value of a property, please contact us for a free consultation.
2 Beds
2 Baths
1,531 SqFt
SOLD DATE : 07/17/2020
Key Details
Sold Price $300,000
Property Type Condo
Sub Type Condo/Co-op
Listing Status Sold
Purchase Type For Sale
Square Footage 1,531 sqft
Price per Sqft $195
Subdivision Hersheys Mill
MLS Listing ID PACT509046
Sold Date 07/17/20
Style Ranch/Rambler
Bedrooms 2
Full Baths 2
Condo Fees $1,703/qua
HOA Y/N N
Abv Grd Liv Area 1,531
Originating Board BRIGHT
Year Built 1983
Annual Tax Amount $4,680
Tax Year 2019
Lot Dimensions 0.00 x 0.00
Property Description
Welcome to Hersheys Mill, the model of gated carefree active adult communities. Within Eaton Village is 390 Eaton Way which is in a quiet and convenient location. This home is freshly painted with new carpets and ready for your personal touches. This Goshen model provides each bedroom with walk in closets and bathroom access. The living room has a vaulted ceiling enhancing the feel of space. There are skylights, a ceiling fan, and recessed lights. The wood burning fireplace is built with air circulation to spread the heat around the unit. The Kitchen cabinetry is solid cherry. There is a large pantry closet, eating area and sliders to the large rear deck which backs to open space leading to the golf course. Solid wood six panel doors, whole house intercom, central vacuum system and window seat in the master bedroom are features included in the home. The basement is large, open, dry, and has high ceiling height perfect for storage and hobby space. There is a one car garage with extra space for storage. Hersheys Mill has many opportunities for socializing including walking trails, community gardening, swimming, tennis, paddle tennis, horseshoes, bocce, community wood shop, social clubs, and sponsored outings. And of course, do not forget the golf club! Priced to allow further upgrades and improvements the way you want, this is one to include on your tour sheet.
Location
State PA
County Chester
Area East Goshen Twp (10353)
Zoning R2
Rooms
Other Rooms Living Room, Dining Room, Bedroom 2, Kitchen, Foyer, Bedroom 1, Laundry, Bathroom 2, Primary Bathroom
Basement Full
Main Level Bedrooms 2
Interior
Interior Features Air Filter System, Breakfast Area, Ceiling Fan(s), Central Vacuum, Chair Railings, Combination Dining/Living, Entry Level Bedroom, Kitchen - Eat-In, Pantry, Recessed Lighting, Skylight(s), Stall Shower, Tub Shower, Walk-in Closet(s)
Hot Water Electric
Heating Heat Pump(s)
Cooling Central A/C
Flooring Carpet, Vinyl, Tile/Brick, Wood
Fireplaces Number 1
Fireplaces Type Heatilator, Wood
Fireplace Y
Window Features Casement,Double Pane
Heat Source Electric
Laundry Has Laundry, Main Floor, Washer In Unit, Dryer In Unit
Exterior
Exterior Feature Deck(s)
Parking Features Additional Storage Area, Garage Door Opener
Garage Spaces 2.0
Utilities Available Under Ground
Amenities Available Club House, Common Grounds, Community Center, Fitness Center, Game Room, Gated Community, Golf Course Membership Available, Meeting Room, Pool - Outdoor, Recreational Center, Security, Swimming Pool, Tennis Courts
Water Access N
Roof Type Architectural Shingle
Street Surface Paved
Accessibility None
Porch Deck(s)
Total Parking Spaces 2
Garage Y
Building
Lot Description Level
Story 1
Foundation Block
Sewer Public Sewer
Water Public
Architectural Style Ranch/Rambler
Level or Stories 1
Additional Building Above Grade, Below Grade
Structure Type Dry Wall,Vaulted Ceilings
New Construction N
Schools
School District West Chester Area
Others
HOA Fee Include All Ground Fee,Common Area Maintenance,Ext Bldg Maint,Lawn Maintenance,Recreation Facility,Security Gate,Trash
Senior Community Yes
Age Restriction 55
Tax ID 53-02N-0211
Ownership Condominium
Security Features 24 hour security,Intercom,Security Gate,Security System
Special Listing Condition Standard
Read Less Info
Want to know what your home might be worth? Contact us for a FREE valuation!

Our team is ready to help you sell your home for the highest possible price ASAP

Bought with Derek Donatelli • EXP Realty, LLC






