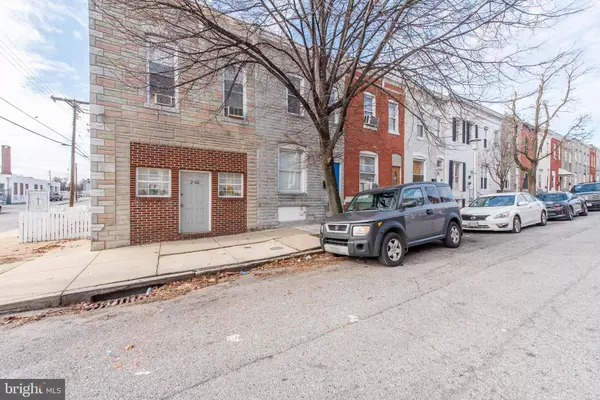$216,500
$219,900
1.5%For more information regarding the value of a property, please contact us for a free consultation.
2 Beds
2 Baths
1,730 SqFt
SOLD DATE : 03/31/2021
Key Details
Sold Price $216,500
Property Type Townhouse
Sub Type Interior Row/Townhouse
Listing Status Sold
Purchase Type For Sale
Square Footage 1,730 sqft
Price per Sqft $125
Subdivision Remington Historic District
MLS Listing ID MDBA532440
Sold Date 03/31/21
Style Federal
Bedrooms 2
Full Baths 2
HOA Y/N N
Abv Grd Liv Area 1,260
Originating Board BRIGHT
Year Built 1912
Annual Tax Amount $2,979
Tax Year 2021
Property Description
Turn-key Federal style row home in the Remington community boasts 2 bedrooms, 2 full baths, and three levels with over 1,730 sq ft. Step inside to find freshly painted interiors, rich hardwoods, an open main level hosting lighted ceiling fans, profile crown molding, a living room, and a dining room with an arched doorway to the kitchen. The eat-in kitchen features stainless steel appliances, butcher block counters, white cabinetry, space for a breakfast table, and a walkout to the covered back porch and fenced courtyard. Livability and comfort continue in the lower level complete with a rec room, a bonus room, a full bath, and extra storage. Great location easily accessible to Roosevelt and Wyman Parks, John Hopkins University, MICA, downtown attractions, and the light rail.
Location
State MD
County Baltimore City
Zoning R-8
Rooms
Other Rooms Living Room, Dining Room, Primary Bedroom, Bedroom 2, Kitchen, Foyer, Laundry, Office, Recreation Room, Utility Room, Bathroom 1, Bathroom 2
Basement Fully Finished, Full, Connecting Stairway, Heated, Improved, Interior Access
Interior
Interior Features Combination Dining/Living, Crown Moldings, Wood Floors, Window Treatments, Carpet, Ceiling Fan(s), Dining Area, Floor Plan - Open, Kitchen - Eat-In, Kitchen - Table Space
Hot Water Natural Gas
Heating Forced Air
Cooling Central A/C, Ceiling Fan(s), Programmable Thermostat
Flooring Carpet, Ceramic Tile, Hardwood, Laminated
Equipment Stainless Steel Appliances, Dishwasher, Disposal, Dryer, Icemaker, Refrigerator, Built-In Microwave, Oven - Self Cleaning, Oven - Single, Oven/Range - Gas, Washer - Front Loading, Water Heater
Fireplace N
Window Features Storm,Double Pane,Vinyl Clad
Appliance Stainless Steel Appliances, Dishwasher, Disposal, Dryer, Icemaker, Refrigerator, Built-In Microwave, Oven - Self Cleaning, Oven - Single, Oven/Range - Gas, Washer - Front Loading, Water Heater
Heat Source Natural Gas
Laundry Basement
Exterior
Exterior Feature Deck(s), Patio(s)
Fence Rear, Wood
Utilities Available Cable TV Available, Electric Available, Natural Gas Available, Phone Available, Water Available
Waterfront N
Water Access N
View Street
Roof Type Flat
Accessibility None
Porch Deck(s), Patio(s)
Parking Type On Street
Garage N
Building
Lot Description Open, Rear Yard
Story 3
Sewer Public Septic
Water Public
Architectural Style Federal
Level or Stories 3
Additional Building Above Grade, Below Grade
Structure Type Dry Wall
New Construction N
Schools
School District Baltimore City Public Schools
Others
Senior Community No
Tax ID 0312043630B002
Ownership Ground Rent
SqFt Source Estimated
Security Features Main Entrance Lock,Smoke Detector
Acceptable Financing Cash, Conventional, FHA, FHA 203(k), VA
Listing Terms Cash, Conventional, FHA, FHA 203(k), VA
Financing Cash,Conventional,FHA,FHA 203(k),VA
Special Listing Condition Standard
Read Less Info
Want to know what your home might be worth? Contact us for a FREE valuation!

Our team is ready to help you sell your home for the highest possible price ASAP

Bought with Samira Rachel Humes • Real Estate Professionals, Inc.







