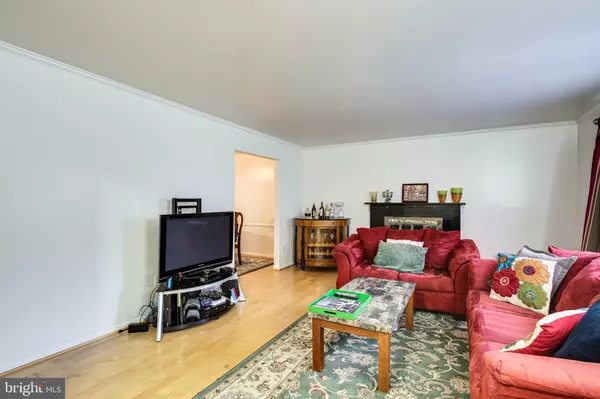$440,000
$425,000
3.5%For more information regarding the value of a property, please contact us for a free consultation.
3 Beds
2 Baths
1,479 SqFt
SOLD DATE : 08/31/2021
Key Details
Sold Price $440,000
Property Type Single Family Home
Sub Type Detached
Listing Status Sold
Purchase Type For Sale
Square Footage 1,479 sqft
Price per Sqft $297
Subdivision Glenmont
MLS Listing ID MDHW2001124
Sold Date 08/31/21
Style Ranch/Rambler
Bedrooms 3
Full Baths 2
HOA Y/N Y
Abv Grd Liv Area 1,479
Originating Board BRIGHT
Year Built 1977
Annual Tax Amount $5,449
Tax Year 2020
Lot Size 0.275 Acres
Acres 0.28
Property Description
Buyers Finance fell- thru...SHOWINGS STARTS WEDNESDAY 7TH............Any questions call Chris (listing agent) NO CPRA! Lovely rancher located in Glenmont subsdivision. In close proximity to Rtes, #108/100/29. freshly paint including lower level . Hardwood floors throughout finished in a light natural stain. Spacious living room with large bay window and crown moulding, woodburning fireplace with a customized granitwe mantle/hearth. Dining room has chair railing and access to pantry. Large eat-in kitchen featuring plenty of light stained cabinetry with granite countertops and stainless steel appliances. Primary bedroom has sliding mirror closet doors plus two windows for plenty of light. Large unfinished The bathroom has a stall shower and lovely ceramic tile. Second and third bedrooms face front of house and share a spacious remodeled ceramic tiled bathroom. Large unfinished basement freshly painted and great for future family/game room. Fenced backyard for family gatherings and cookouts. Enjoy the patio/pergola in the summer evenings
Location
State MD
County Howard
Zoning R12
Direction South
Rooms
Other Rooms Living Room, Dining Room, Primary Bedroom, Bedroom 2, Bedroom 3, Kitchen, Basement
Basement Full, Interior Access, Outside Entrance, Unfinished
Main Level Bedrooms 3
Interior
Interior Features Floor Plan - Traditional, Chair Railings, Crown Moldings, Formal/Separate Dining Room, Kitchen - Eat-In, Kitchen - Table Space, Stall Shower, Wood Floors
Hot Water 60+ Gallon Tank, Electric
Cooling Central A/C
Flooring Wood
Fireplaces Number 1
Fireplaces Type Fireplace - Glass Doors, Wood, Screen
Equipment Dishwasher, Disposal, Dryer, Exhaust Fan, Oven - Self Cleaning, Oven/Range - Electric, Refrigerator, Washer
Fireplace Y
Window Features Bay/Bow,Screens,Sliding
Appliance Dishwasher, Disposal, Dryer, Exhaust Fan, Oven - Self Cleaning, Oven/Range - Electric, Refrigerator, Washer
Heat Source Electric
Laundry Basement
Exterior
Garage Spaces 2.0
Fence Wood, Rear
Utilities Available Cable TV Available, Phone Available
Water Access N
Accessibility None
Total Parking Spaces 2
Garage N
Building
Story 2
Sewer Public Sewer
Water Public
Architectural Style Ranch/Rambler
Level or Stories 2
Additional Building Above Grade, Below Grade
New Construction N
Schools
Elementary Schools Phelps Luck
Middle Schools Ellicott Mills
High Schools Howard
School District Howard County Public School System
Others
HOA Fee Include All Ground Fee,Common Area Maintenance,Snow Removal,Trash
Senior Community No
Tax ID 1406445411
Ownership Fee Simple
SqFt Source Assessor
Security Features Carbon Monoxide Detector(s),Smoke Detector
Acceptable Financing Conventional
Listing Terms Conventional
Financing Conventional
Special Listing Condition Standard
Read Less Info
Want to know what your home might be worth? Contact us for a FREE valuation!

Our team is ready to help you sell your home for the highest possible price ASAP

Bought with Matthew J Zielinski • Corner House Realty







