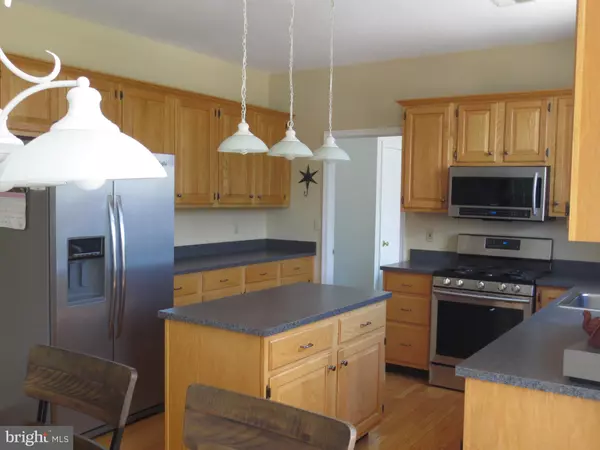$409,500
$409,500
For more information regarding the value of a property, please contact us for a free consultation.
4 Beds
3 Baths
2,710 SqFt
SOLD DATE : 07/21/2020
Key Details
Sold Price $409,500
Property Type Single Family Home
Sub Type Detached
Listing Status Sold
Purchase Type For Sale
Square Footage 2,710 sqft
Price per Sqft $151
Subdivision Brayton Gardens Il
MLS Listing ID PABU499396
Sold Date 07/21/20
Style Colonial
Bedrooms 4
Full Baths 2
Half Baths 1
HOA Y/N N
Abv Grd Liv Area 2,710
Originating Board BRIGHT
Year Built 2003
Annual Tax Amount $8,733
Tax Year 2020
Lot Size 0.477 Acres
Acres 0.48
Lot Dimensions 105.00 x 182.00
Property Description
Are you looking for the perfect place to call home? As you enter this beautiful colonial you will be greeted with a 2 story foyer with hardwood flooring and a large palladium window. To the right is a 15 x 13 office with 2 nice size windows perfect for working at home. The large dining room features crown molding , wood flooring and chair rail and is perfect for those family gatherings. The kitchen has a nice size island, hardwood flooring, large pantry, plenty of counterspace and cabinetry and stainless steel appliances. The kitchen opens up to the light and airy family room with gas fireplace, many windows and a door that leads to the nice size deck with canopy. To finish the first floor there is a half bath and laundry room with wash tub, closet, and door leading to deck. There is an inground pool and swing set in the back yard which is fenced in with aluminum fencing. There is also a 2 car garage which has extra room in the back for storage or workbench. Upstairs there is a master bedroom with new carpeting, ceiling fan, sitting room and walk in closet. The master bath has a Jacuzzi tub, stall shower, double sink and amazing amount of natural sunlight. The other three nice size bedrooms all have ceiling fans and new carpeting with plenty of windows. The hall bath has title flooring and a double vanity. The basement is partially finished and there is plenty of space for a lot of storage. Upgrades include entire house was repainted in the last year, new carpeting put in a week ago, range, microwave, 2 yrs old, and refrigerator & dishwasher 3 years old. There is also a park down the street that is accessible from the neighborhood. Don t wait on this one. Come see for yourself.
Location
State PA
County Bucks
Area Richland Twp (10136)
Zoning RA
Rooms
Other Rooms Dining Room, Primary Bedroom, Bedroom 2, Bedroom 3, Bedroom 4, Kitchen, Family Room, Laundry, Office, Half Bath
Basement Full
Interior
Interior Features Carpet, Ceiling Fan(s), Chair Railings, Crown Moldings, Family Room Off Kitchen, Floor Plan - Open, Kitchen - Island, Kitchen - Table Space, Primary Bath(s), Stall Shower, Walk-in Closet(s), WhirlPool/HotTub, Wood Floors
Heating Forced Air
Cooling Central A/C
Flooring Carpet, Wood
Fireplaces Number 1
Fireplace Y
Heat Source Natural Gas
Laundry Main Floor
Exterior
Parking Features Garage - Front Entry
Garage Spaces 7.0
Fence Rear
Pool Heated, In Ground
Water Access N
Roof Type Shingle
Accessibility None
Attached Garage 2
Total Parking Spaces 7
Garage Y
Building
Lot Description Level
Story 2
Sewer Public Sewer
Water Public
Architectural Style Colonial
Level or Stories 2
Additional Building Above Grade, Below Grade
New Construction N
Schools
School District Quakertown Community
Others
Senior Community No
Tax ID 36-053-091
Ownership Fee Simple
SqFt Source Assessor
Acceptable Financing Cash, Conventional
Listing Terms Cash, Conventional
Financing Cash,Conventional
Special Listing Condition Standard
Read Less Info
Want to know what your home might be worth? Contact us for a FREE valuation!

Our team is ready to help you sell your home for the highest possible price ASAP

Bought with Jane S Schiff • Howard Hanna The Frederick Group






