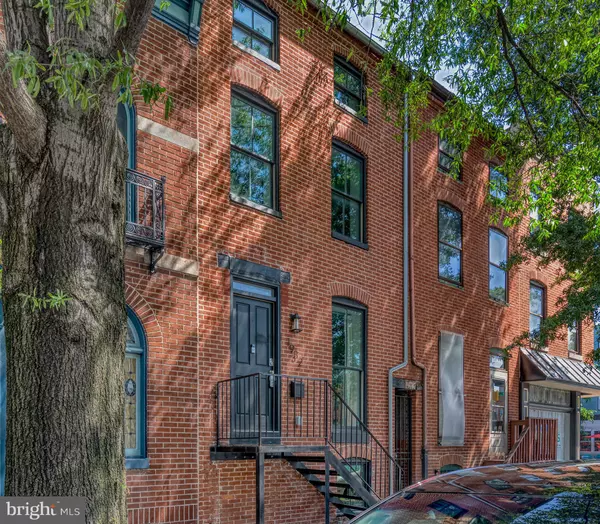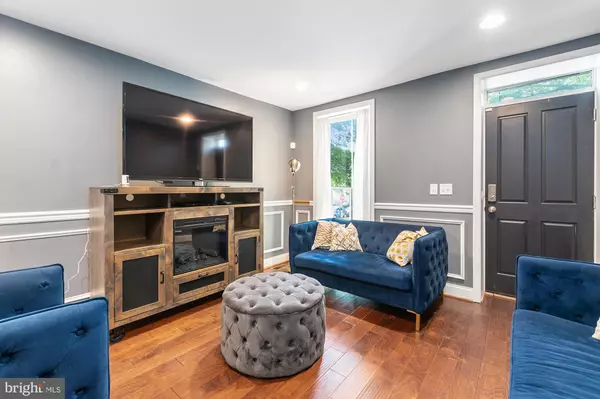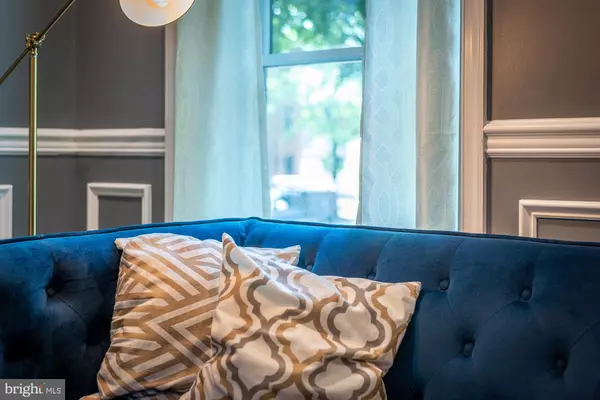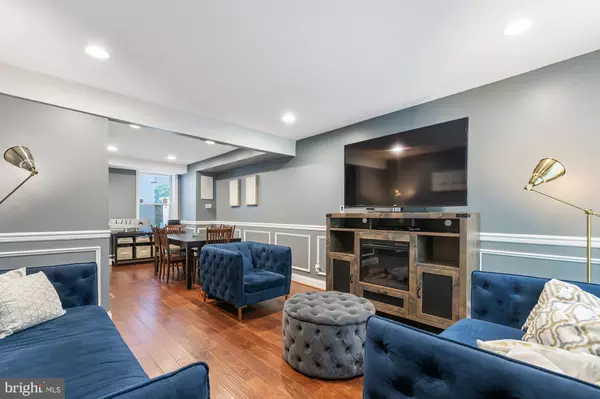$390,000
$390,000
For more information regarding the value of a property, please contact us for a free consultation.
5 Beds
4 Baths
2,180 SqFt
SOLD DATE : 09/25/2020
Key Details
Sold Price $390,000
Property Type Townhouse
Sub Type Interior Row/Townhouse
Listing Status Sold
Purchase Type For Sale
Square Footage 2,180 sqft
Price per Sqft $178
Subdivision Fells Point Historic District
MLS Listing ID MDBA518926
Sold Date 09/25/20
Style Traditional
Bedrooms 5
Full Baths 3
Half Baths 1
HOA Y/N N
Abv Grd Liv Area 1,730
Originating Board BRIGHT
Year Built 1830
Annual Tax Amount $5,148
Tax Year 2019
Lot Size 500 Sqft
Acres 0.01
Property Description
What more could you ask for in Fells Point home? No details were spared in this property. The recent renovation hit every detail beautifully. From crown molding and chair rails to an immaculate kitchen. The top floor of the home walks out to an extra three season living space with breathtaking city views. Walk inside from the deck into a bedroom/office/rec room, and continue through to find laundry convenient to bedrooms, more than one walk in closet and the master bedroom of your dreams! The bathrooms all have gorgeous tile work and lots of space. The kitchen is gleaming with granite counters, herringbone tile, a gas cooktop and wall oven! This kitchen is ideal for stress free cooking, entertaining, or even pulling up the island to sit for a while. Boasting 5 bedrooms and 3.5 baths this home has ample space and storage with the convenience of Fells Point living. You've got to check this one out!
Location
State MD
County Baltimore City
Zoning R-8
Rooms
Basement Windows, Sump Pump
Interior
Interior Features Built-Ins, Carpet, Ceiling Fan(s), Chair Railings, Crown Moldings, Floor Plan - Open, Dining Area, Kitchen - Gourmet, Kitchen - Island, Primary Bath(s), Recessed Lighting, Spiral Staircase, Tub Shower, Upgraded Countertops, Walk-in Closet(s), Wood Floors
Hot Water Natural Gas
Heating Forced Air, Zoned
Cooling Central A/C, Zoned
Flooring Hardwood, Carpet, Ceramic Tile
Equipment Built-In Microwave, Cooktop, Dishwasher, Dryer, Energy Efficient Appliances, ENERGY STAR Clothes Washer, Exhaust Fan, Microwave, Oven - Wall, Range Hood, Refrigerator, Stainless Steel Appliances, Washer, Washer - Front Loading, Water Heater - High-Efficiency
Window Features Double Hung
Appliance Built-In Microwave, Cooktop, Dishwasher, Dryer, Energy Efficient Appliances, ENERGY STAR Clothes Washer, Exhaust Fan, Microwave, Oven - Wall, Range Hood, Refrigerator, Stainless Steel Appliances, Washer, Washer - Front Loading, Water Heater - High-Efficiency
Heat Source Natural Gas
Laundry Upper Floor
Exterior
Exterior Feature Deck(s), Patio(s)
Fence Privacy, Partially, Masonry/Stone
Utilities Available Cable TV Available, Electric Available, Natural Gas Available, Sewer Available, Water Available
Water Access N
View City
Roof Type Flat
Accessibility None
Porch Deck(s), Patio(s)
Garage N
Building
Story 4
Sewer Public Sewer
Water Public
Architectural Style Traditional
Level or Stories 4
Additional Building Above Grade, Below Grade
Structure Type Dry Wall
New Construction N
Schools
School District Baltimore City Public Schools
Others
Senior Community No
Tax ID 0302081773 035
Ownership Fee Simple
SqFt Source Estimated
Acceptable Financing Negotiable
Horse Property N
Listing Terms Negotiable
Financing Negotiable
Special Listing Condition Standard
Read Less Info
Want to know what your home might be worth? Contact us for a FREE valuation!

Our team is ready to help you sell your home for the highest possible price ASAP

Bought with STEPHEN PIPICH Jr. • Keller Williams Legacy






