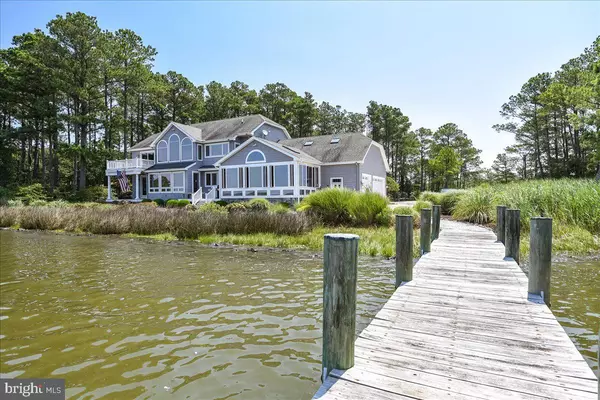$925,000
$970,000
4.6%For more information regarding the value of a property, please contact us for a free consultation.
4 Beds
4 Baths
4,486 SqFt
SOLD DATE : 09/27/2021
Key Details
Sold Price $925,000
Property Type Single Family Home
Sub Type Detached
Listing Status Sold
Purchase Type For Sale
Square Footage 4,486 sqft
Price per Sqft $206
Subdivision None Available
MLS Listing ID MDSO2000112
Sold Date 09/27/21
Style Contemporary
Bedrooms 4
Full Baths 3
Half Baths 1
HOA Y/N N
Abv Grd Liv Area 4,486
Originating Board BRIGHT
Year Built 2007
Annual Tax Amount $6,435
Tax Year 2021
Lot Size 1.427 Acres
Acres 1.43
Lot Dimensions 0.00 x 0.00
Property Description
Stunning Waterfront Gem! Almost 4500 square feet, this home offers only the finest in building materials and amenities! Glass everywhere provides views that will captivate as you enjoy sights of the Little Annemessex River and beyond to the Chesapeake Bay. Large bedrooms with first floor primary with en-suite and 3 additional on the second floor. Huge Gourmet kitchen with granite counters and solid cherry cabinets. Pela triple glaze windows provide fabulous views and energy efficiency. Soaring 2 story great room with large loft area, 2 stone gas fireplaces and Lutron Lighting throughout the home. Walk out to your private, deep water dock with boat lift. Large side attached 3 car garage for all of your Toys! Property is surrounded by Janes Island State Park and is a short drive to Ocean City and just a few hours from the DC and Baltimore metro areas! Please contact agent for complete list of amenities. See property video and 360 tour!
Location
State MD
County Somerset
Area Somerset West Of Rt-13 (20-01)
Zoning R-1
Rooms
Other Rooms Dining Room, Primary Bedroom, Bedroom 2, Bedroom 3, Bedroom 4, Kitchen, 2nd Stry Fam Ovrlk, Sun/Florida Room, Great Room, Office
Main Level Bedrooms 1
Interior
Interior Features Breakfast Area, Built-Ins, Butlers Pantry, Ceiling Fan(s), Dining Area, Entry Level Bedroom, Family Room Off Kitchen, Floor Plan - Open, Formal/Separate Dining Room, Kitchen - Gourmet, Pantry, Primary Bath(s), Recessed Lighting, Walk-in Closet(s), Water Treat System, WhirlPool/HotTub, Wood Floors
Hot Water Electric
Heating Forced Air, Zoned
Cooling Central A/C
Flooring Carpet, Hardwood, Tile/Brick
Fireplaces Number 2
Fireplaces Type Gas/Propane
Equipment Built-In Microwave, Dishwasher, Dryer, Oven - Wall, Refrigerator, Oven/Range - Electric, Washer, Water Heater
Fireplace Y
Window Features Energy Efficient,Insulated
Appliance Built-In Microwave, Dishwasher, Dryer, Oven - Wall, Refrigerator, Oven/Range - Electric, Washer, Water Heater
Heat Source Propane - Leased
Exterior
Exterior Feature Porch(es)
Garage Spaces 3.0
Waterfront Y
Waterfront Description Private Dock Site,Rip-Rap
Water Access Y
Water Access Desc Boat - Powered,Canoe/Kayak,Fishing Allowed,Personal Watercraft (PWC),Private Access,Sail,Swimming Allowed,Waterski/Wakeboard
View Bay
Roof Type Architectural Shingle
Accessibility None
Porch Porch(es)
Parking Type Attached Carport, Driveway
Total Parking Spaces 3
Garage N
Building
Lot Description Flood Plain, Front Yard, Partly Wooded, Private, Rip-Rapped, Rural, Tidal Wetland, Trees/Wooded
Story 2
Foundation Block, Concrete Perimeter, Crawl Space, Pilings, Slab
Sewer Septic Exists
Water Well
Architectural Style Contemporary
Level or Stories 2
Additional Building Above Grade, Below Grade
New Construction N
Schools
School District Somerset County Public Schools
Others
Senior Community No
Tax ID 08-154805
Ownership Fee Simple
SqFt Source Assessor
Security Features Electric Alarm
Acceptable Financing Cash, FHA, VA
Listing Terms Cash, FHA, VA
Financing Cash,FHA,VA
Special Listing Condition Standard
Read Less Info
Want to know what your home might be worth? Contact us for a FREE valuation!

Our team is ready to help you sell your home for the highest possible price ASAP

Bought with Wendy Stever • Long & Foster Real Estate, Inc.







