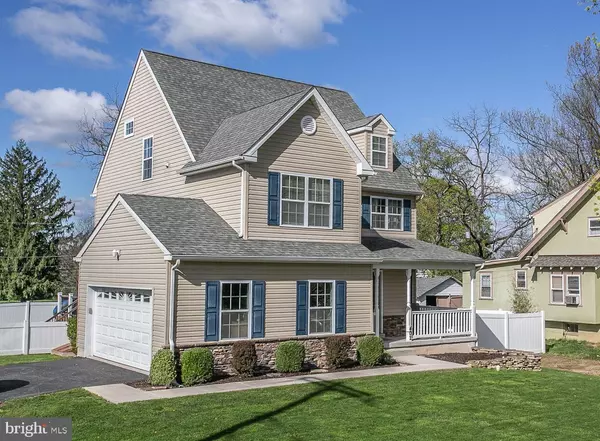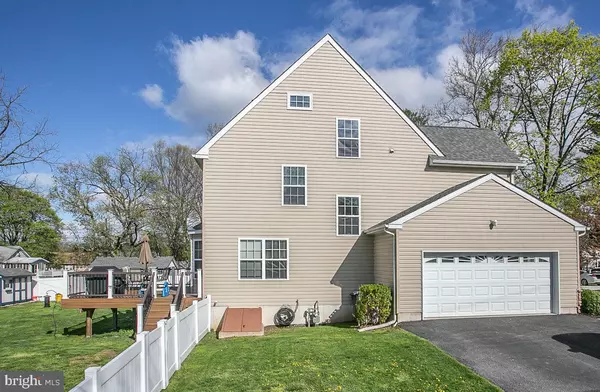$525,000
$482,000
8.9%For more information regarding the value of a property, please contact us for a free consultation.
4 Beds
4 Baths
2,200 SqFt
SOLD DATE : 06/21/2021
Key Details
Sold Price $525,000
Property Type Single Family Home
Sub Type Detached
Listing Status Sold
Purchase Type For Sale
Square Footage 2,200 sqft
Price per Sqft $238
Subdivision None Available
MLS Listing ID PAMC689478
Sold Date 06/21/21
Style Colonial
Bedrooms 4
Full Baths 3
Half Baths 1
HOA Y/N N
Abv Grd Liv Area 2,200
Originating Board BRIGHT
Year Built 2013
Annual Tax Amount $5,180
Tax Year 2020
Lot Size 0.305 Acres
Acres 0.3
Lot Dimensions 97.00 x 0.00
Property Description
This stunning home located in the desirable Spring-Ford SD in one of a kind! This four bedroom three full and one half bath was just built only eight years ago in this coming November. Located just minutes away from Oaks Expo Center and prime Oaks Shopping Center with BJ's, Lowes, Target, and Regal Movie Theater. There are several dining options in walking distance and just minutes away from downtown Phoenixville and the Perkiomen trail. There is also easy access to 422 less than a minute away. When you fist pull up you will notice the excellent curb appeal with a beautifully landscaped yard, charming front porch, stone accented exterior, dormers, corner lot on the end of a no outlet street, and backyard enclosed with a PVC fence. Upon entering the home on the first floor you will notice the open concept living/dining room/kitchen and gorgeous hardwood flooring throughout. The gourmet kitchen is updated with stainless steel appliances and sleek steel gray countertops and polished backsplash. The dining room has a large bay window along with sliding door creating a significant amount of natural light. There is an additional half bath and a family room for entertaining on this level. Moving up to the second level you will find the expansive owners suite with a sizeable walk-in closet with built-in shelving. The ensuite bath has granite countertops, a Jack and Jill sink, a large ceramic stone shower with seat, and a frameless shower door. There are two additional larger sized bedrooms on this level and one of them also has a walk in closet. The second full bath on this level is between the two rooms with a shower/bath combination. As an added bonus the laundry is conveniently located on the 2nd floor. This home has an additional gigantic bedroom on the third floor with full bath. The bathroom also has a ceramic shower and floor and semi-frameless shower door. On this level there is plenty of storage areas and attic closed off from the bedroom itself. On both the 2nd and 3rd floors there is newly installed plush carpeting. As if all of this wasn't enough room there is a large finished basement with luxury vinyl flooring and backup hydraulic sump pump system, plus additional storage space. The backyard allows for plenty of entertainment space with a 20 by 16 Trek deck and enormous EP Henry paver patio below. This home offers many fantastic features and will be ready for showing on 4/23. Come view this specular home! Listing agent is related to the seller.
Location
State PA
County Montgomery
Area Upper Providence Twp (10661)
Zoning RESIDENTIAL
Rooms
Basement Full
Interior
Interior Features Breakfast Area, Carpet, Ceiling Fan(s), Combination Kitchen/Dining, Family Room Off Kitchen, Floor Plan - Open, Kitchen - Eat-In, Kitchen - Gourmet, Kitchen - Island, Pantry, Recessed Lighting, Upgraded Countertops, Walk-in Closet(s)
Hot Water Electric
Heating Forced Air
Cooling Central A/C
Flooring Hardwood, Carpet, Ceramic Tile, Vinyl
Equipment Built-In Microwave, Dishwasher, Disposal, Dryer, Dryer - Gas, Icemaker, Oven - Self Cleaning, Oven/Range - Gas, Refrigerator, Stainless Steel Appliances, Washer - Front Loading, Washer/Dryer Stacked, Water Conditioner - Owned, Water Heater
Fireplace N
Appliance Built-In Microwave, Dishwasher, Disposal, Dryer, Dryer - Gas, Icemaker, Oven - Self Cleaning, Oven/Range - Gas, Refrigerator, Stainless Steel Appliances, Washer - Front Loading, Washer/Dryer Stacked, Water Conditioner - Owned, Water Heater
Heat Source Natural Gas
Laundry Upper Floor
Exterior
Exterior Feature Deck(s), Patio(s)
Garage Additional Storage Area, Garage - Side Entry, Inside Access, Garage Door Opener
Garage Spaces 6.0
Fence Privacy
Utilities Available Cable TV, Electric Available, Natural Gas Available, Water Available
Waterfront N
Water Access N
Roof Type Pitched,Shingle
Accessibility None
Porch Deck(s), Patio(s)
Parking Type Attached Garage, On Street, Driveway
Attached Garage 2
Total Parking Spaces 6
Garage Y
Building
Story 3
Foundation Passive Radon Mitigation, Concrete Perimeter
Sewer Public Sewer
Water Public
Architectural Style Colonial
Level or Stories 3
Additional Building Above Grade, Below Grade
New Construction N
Schools
Elementary Schools Oaks
School District Spring-Ford Area
Others
Senior Community No
Tax ID 61-00-03796-004
Ownership Fee Simple
SqFt Source Assessor
Acceptable Financing Cash, Conventional
Horse Property N
Listing Terms Cash, Conventional
Financing Cash,Conventional
Special Listing Condition Standard
Read Less Info
Want to know what your home might be worth? Contact us for a FREE valuation!

Our team is ready to help you sell your home for the highest possible price ASAP

Bought with Stephanie L Ellis • Compass RE







