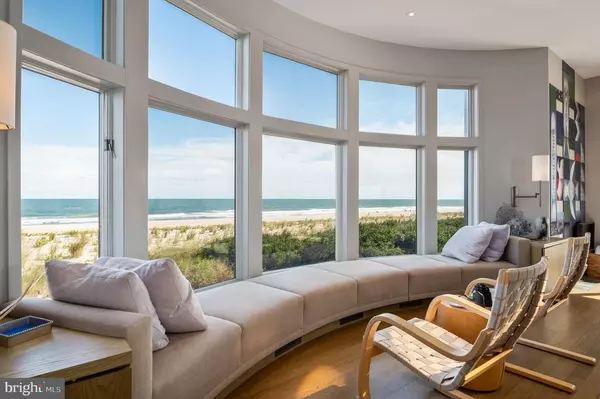$2,950,000
$3,395,000
13.1%For more information regarding the value of a property, please contact us for a free consultation.
4 Beds
5 Baths
3,394 SqFt
SOLD DATE : 02/05/2021
Key Details
Sold Price $2,950,000
Property Type Single Family Home
Sub Type Detached
Listing Status Sold
Purchase Type For Sale
Square Footage 3,394 sqft
Price per Sqft $869
Subdivision Harvey Cedars
MLS Listing ID NJOC403070
Sold Date 02/05/21
Style Reverse,Other
Bedrooms 4
Full Baths 2
Half Baths 3
HOA Y/N N
Abv Grd Liv Area 3,394
Originating Board BRIGHT
Year Built 1989
Annual Tax Amount $22,912
Tax Year 2020
Lot Size 9,000 Sqft
Acres 0.21
Lot Dimensions 100.00 x 90.00
Property Description
Featuring 100' of ocean frontage and "in town" location! Landmark modern design by renowned Princeton architectural firm Short and Ford. Accessed by a beautiful gently curved stairway, the enormous light filled great room houses the entire upper level with sweeping ocean views; access to multiple decks; wet bar with ice maker; wood burning fireplace; hardwood floors; enchanting oceanfront window seating; skylights; powder room; and custom kitchen with Bentwood cabinetry, coffee/breakfast station, huge center island with seating for eight, high end appliances, and dumbwaiter. The mid-level features a family room with wet bar; screen porch; three guest bedrooms; marble guest bath; laundry room; and phenomenal oceanfront master suite with private balcony, office, walk in closet, double vanity, and walk-in shower. Additional highlights include, in-deck oceanfront hot tub, a roof top observatory for stargazers, outdoor half bath for easy access from the beach, outdoor shower, full garage enclosure with tons of storage space, brick paved driveway, and beautiful landscaping. The "in-town" location allows for a wonderful lifestyle as everything you need is within walking distance - shopping, fine and casual dining, gourmet take out, coffee shop, liquor store, ice cream, pizza etc...
Location
State NJ
County Ocean
Area Harvey Cedars Boro (21510)
Zoning R-A
Direction North
Rooms
Other Rooms Primary Bedroom, Kitchen, Family Room, Great Room, Screened Porch
Main Level Bedrooms 4
Interior
Interior Features Built-Ins, Combination Dining/Living, Combination Kitchen/Dining, Floor Plan - Open, Kitchen - Gourmet, Kitchen - Island, Primary Bedroom - Ocean Front, Recessed Lighting, Skylight(s), Upgraded Countertops, Walk-in Closet(s), Wood Floors
Hot Water Natural Gas
Heating Forced Air
Cooling Central A/C
Flooring Hardwood, Ceramic Tile, Stone, Carpet
Fireplaces Number 1
Fireplaces Type Wood
Equipment Dishwasher, Disposal, Dryer, Microwave, Oven/Range - Gas, Range Hood, Refrigerator, Washer, Icemaker, Commercial Range
Furnishings Partially
Fireplace Y
Window Features Casement,Skylights,Insulated
Appliance Dishwasher, Disposal, Dryer, Microwave, Oven/Range - Gas, Range Hood, Refrigerator, Washer, Icemaker, Commercial Range
Heat Source Natural Gas
Laundry Main Floor
Exterior
Exterior Feature Deck(s), Screened
Garage Garage - Front Entry, Garage Door Opener, Inside Access, Oversized
Garage Spaces 7.0
Waterfront Y
Water Access Y
View Ocean, Bay
Roof Type Fiberglass
Accessibility None
Porch Deck(s), Screened
Parking Type Attached Garage, Driveway
Attached Garage 2
Total Parking Spaces 7
Garage Y
Building
Story 3
Foundation Pilings
Sewer Public Sewer
Water Public
Architectural Style Reverse, Other
Level or Stories 3
Additional Building Above Grade, Below Grade
New Construction N
Others
Senior Community No
Tax ID 10-00057-00009 01
Ownership Fee Simple
SqFt Source Assessor
Special Listing Condition Standard
Read Less Info
Want to know what your home might be worth? Contact us for a FREE valuation!

Our team is ready to help you sell your home for the highest possible price ASAP

Bought with Craig Stefanoni • BHHS Zack Shore REALTORS







