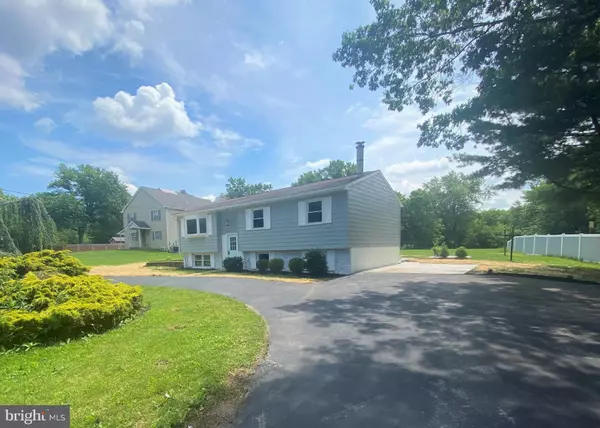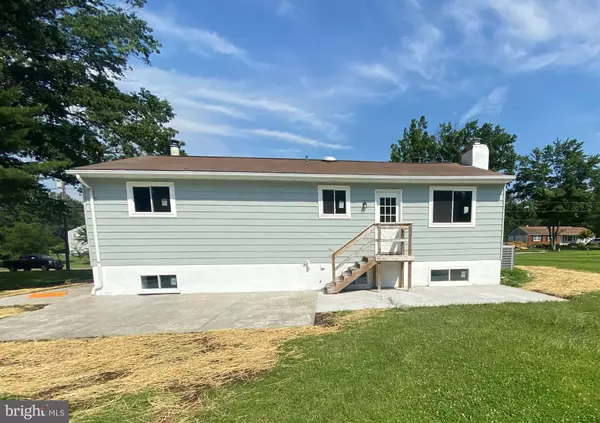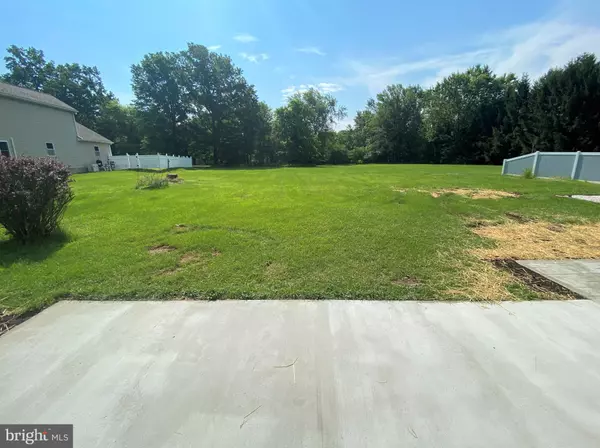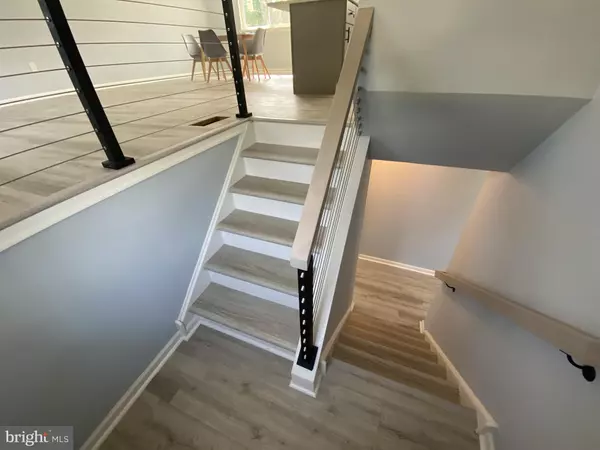$447,500
$439,900
1.7%For more information regarding the value of a property, please contact us for a free consultation.
4 Beds
2 Baths
2,012 SqFt
SOLD DATE : 09/17/2021
Key Details
Sold Price $447,500
Property Type Single Family Home
Sub Type Detached
Listing Status Sold
Purchase Type For Sale
Square Footage 2,012 sqft
Price per Sqft $222
Subdivision None Available
MLS Listing ID PAMC2001348
Sold Date 09/17/21
Style Bi-level
Bedrooms 4
Full Baths 2
HOA Y/N N
Abv Grd Liv Area 2,012
Originating Board BRIGHT
Year Built 1975
Annual Tax Amount $5,717
Tax Year 2021
Lot Size 0.907 Acres
Acres 0.91
Lot Dimensions 124x350x90x350
Property Description
Completely remodeled and updated 4BR/2BA bi-level home in N. Penn School District. All new high-end everything throughout, no expense was spared in crafting the idyllic living space. This open concept home is set on nearly an acre of land with a flat lush green lawn, ideal for back yard sports or relaxing and watching the deer play from the huge stamped concrete patio. Modern appointments include brand new; central air/heat system and ducting, electric water heater, stainless steel appliances, quartz counters, a large walk-in custom tiled shower with multiple body sprayers, a stacked stone wood burning fireplace and much more! Removed from the hustle and bustle, yet close to everything, this is how you want to live! Don't miss your chance to make this home, your home.
Location
State PA
County Montgomery
Area Hatfield Twp (10635)
Zoning RES
Rooms
Other Rooms Living Room, Primary Bedroom, Bedroom 2, Bedroom 3, Bedroom 4, Kitchen
Main Level Bedrooms 1
Interior
Interior Features Kitchen - Island, Pantry, Kitchen - Eat-In
Hot Water Electric
Heating Central
Cooling Central A/C
Flooring Other
Fireplaces Number 1
Fireplaces Type Wood
Equipment Oven/Range - Electric, Dishwasher, Microwave
Fireplace Y
Window Features Double Hung
Appliance Oven/Range - Electric, Dishwasher, Microwave
Heat Source Electric
Laundry Has Laundry
Exterior
Utilities Available Sewer Available, Water Available
Waterfront N
Water Access N
Roof Type Shingle
Street Surface Paved
Accessibility None
Parking Type None
Garage N
Building
Story 2
Foundation Slab
Sewer Public Sewer
Water Public
Architectural Style Bi-level
Level or Stories 2
Additional Building Above Grade, Below Grade
New Construction N
Schools
High Schools North Penn
School District North Penn
Others
Pets Allowed Y
Senior Community No
Tax ID 35-00-07717-006
Ownership Fee Simple
SqFt Source Assessor
Acceptable Financing Cash, Conventional, FHA, USDA, VA
Listing Terms Cash, Conventional, FHA, USDA, VA
Financing Cash,Conventional,FHA,USDA,VA
Special Listing Condition Standard
Pets Description No Pet Restrictions
Read Less Info
Want to know what your home might be worth? Contact us for a FREE valuation!

Our team is ready to help you sell your home for the highest possible price ASAP

Bought with Tracey Lynn Hill • Iron Valley Real Estate Doylestown







