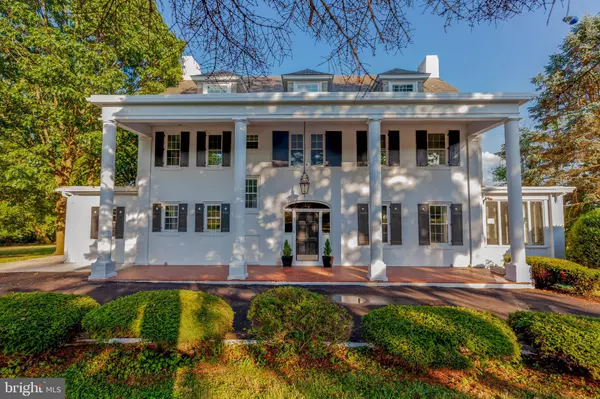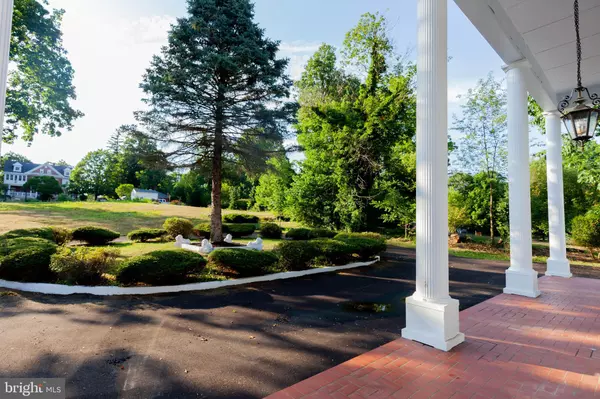$450,000
$439,000
2.5%For more information regarding the value of a property, please contact us for a free consultation.
5 Beds
5 Baths
5,600 SqFt
SOLD DATE : 09/23/2020
Key Details
Sold Price $450,000
Property Type Single Family Home
Sub Type Detached
Listing Status Sold
Purchase Type For Sale
Square Footage 5,600 sqft
Price per Sqft $80
Subdivision None Available
MLS Listing ID PAFL174016
Sold Date 09/23/20
Style Colonial,Georgian
Bedrooms 5
Full Baths 3
Half Baths 2
HOA Y/N N
Abv Grd Liv Area 4,800
Originating Board BRIGHT
Year Built 1927
Annual Tax Amount $2,903
Tax Year 2019
Lot Size 1.200 Acres
Acres 1.2
Property Description
Historic Georgian Colonial - Restored to Grandeur! Welcome to this magnificent home featuring historic appointments throughout! Pull into the circular (newly paved) driveway and be amazed as you view this impressive home with its 2 story porch and stately pillars! The grand entrance features a large foyer with the original, antique chandelier and a hallway! This home boasts an oversized kitchen with SS Appliances, two sinks for the most discriminating chef, granite countertops, tile backsplash and plenty of storage and countertop space! The formal dining room proudly showcases original built in cabinets with lighting and an antique chandelier! Two fireplaces are featured in the large living room and adjoining sun room/family room. Expand your living area to the Florida Room and outdoor patio and enjoy the gorgeous views! The second level features a Large master bedroom, with a brand new master bath and huge dressing room/walk in closet! 2 additional bedrooms on this level share a Jack and Jill, newly renovated bathroom. The laundry is conveniently located on the second level. The third level features two bedrooms and one full bath, a walk in cedar closet, a storage room and a huge family room/play room/ gym etc! If it's more space you're looking for; the walkout basement is partially finished and includes a half bath, a workshop and storage area! Over 5,600 square feet of restored space, designed for today's modern living! The large lot is approximately 1. 2 acres and includes mature trees, landscaping and a gorgeous view! This is a historic heirloom estate like none other! Schedule your private tour today!
Location
State PA
County Franklin
Area Waynesboro Boro (14524)
Zoning R
Rooms
Basement Improved, Connecting Stairway, Outside Entrance, Partially Finished, Shelving, Walkout Level, Workshop, Other
Interior
Interior Features Wood Floors, Crown Moldings, Additional Stairway, Built-Ins, Floor Plan - Open, Kitchen - Eat-In, Kitchen - Table Space, Upgraded Countertops, Breakfast Area, Formal/Separate Dining Room, Primary Bath(s), Cedar Closet(s), Ceiling Fan(s)
Hot Water Electric
Heating Forced Air, Heat Pump - Gas BackUp
Cooling Central A/C, Ceiling Fan(s)
Flooring Ceramic Tile, Carpet, Vinyl, Tile/Brick
Fireplaces Number 2
Fireplaces Type Mantel(s), Brick
Equipment Refrigerator, Dishwasher, Stove
Furnishings No
Fireplace Y
Window Features Transom
Appliance Refrigerator, Dishwasher, Stove
Heat Source Electric, Natural Gas
Laundry Upper Floor
Exterior
Exterior Feature Porch(es), Patio(s)
Parking Features Basement Garage, Garage - Side Entry
Garage Spaces 16.0
Water Access N
View Mountain, Panoramic
Roof Type Slate
Accessibility Other
Porch Porch(es), Patio(s)
Attached Garage 1
Total Parking Spaces 16
Garage Y
Building
Lot Description Additional Lot(s), Landscaping, No Thru Street, Premium, Private, SideYard(s)
Story 4
Sewer Public Sewer
Water Public
Architectural Style Colonial, Georgian
Level or Stories 4
Additional Building Above Grade, Below Grade
Structure Type High,9'+ Ceilings,Dry Wall
New Construction N
Schools
School District Waynesboro Area
Others
Pets Allowed Y
Senior Community No
Tax ID 24-5D33-11
Ownership Fee Simple
SqFt Source Estimated
Special Listing Condition Standard
Pets Allowed No Pet Restrictions
Read Less Info
Want to know what your home might be worth? Contact us for a FREE valuation!

Our team is ready to help you sell your home for the highest possible price ASAP

Bought with Kathy L Spinks • Long & Foster Real Estate, Inc.






