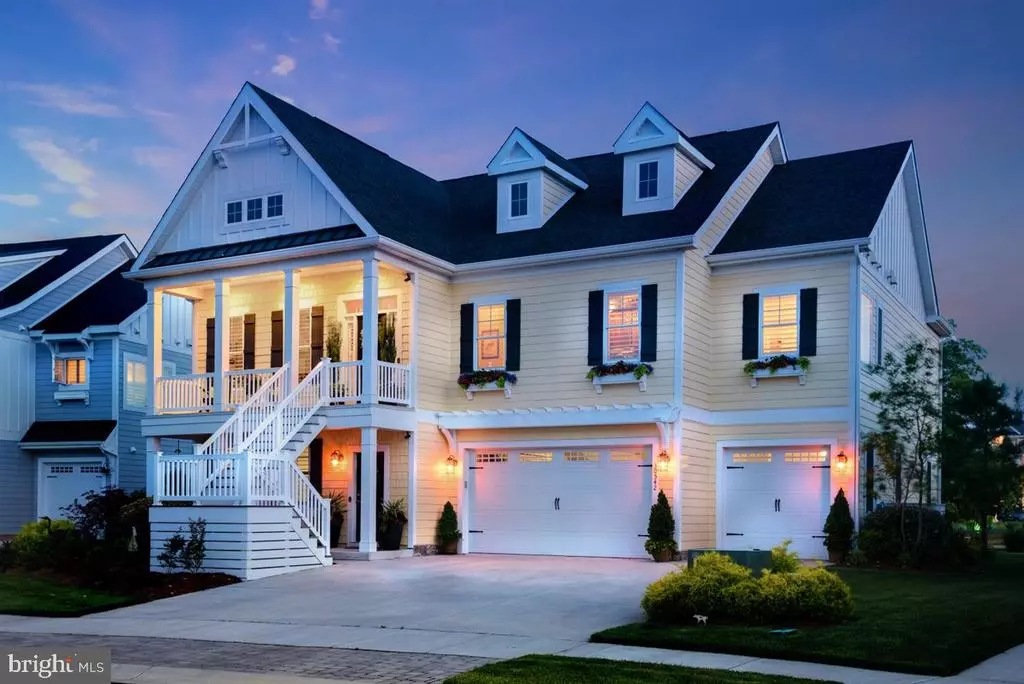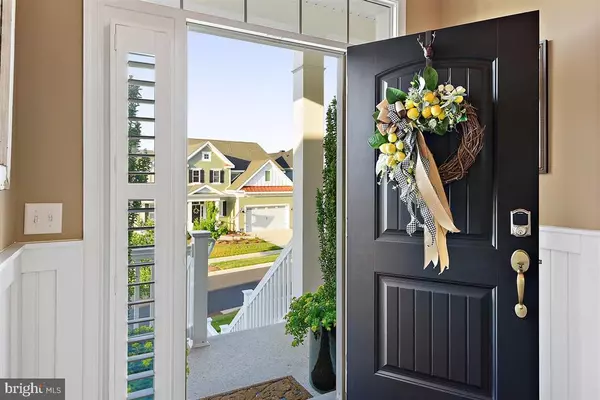$925,000
$950,000
2.6%For more information regarding the value of a property, please contact us for a free consultation.
4 Beds
4 Baths
3,407 SqFt
SOLD DATE : 10/26/2020
Key Details
Sold Price $925,000
Property Type Single Family Home
Sub Type Detached
Listing Status Sold
Purchase Type For Sale
Square Footage 3,407 sqft
Price per Sqft $271
Subdivision Bayside
MLS Listing ID DESU162322
Sold Date 10/26/20
Style Coastal
Bedrooms 4
Full Baths 3
Half Baths 1
HOA Fees $253/ann
HOA Y/N Y
Abv Grd Liv Area 3,407
Originating Board BRIGHT
Year Built 2015
Annual Tax Amount $2,046
Tax Year 2020
Lot Size 6,970 Sqft
Acres 0.16
Lot Dimensions 58.00 x 127.00
Property Description
Live the lifestyle and indulge in world class amenities in this luxurious 4BR/3.5 BA home located in Bayside! When you pull into the driveway you will first be impressed with the professionally landscaped grounds. Then, from the minute you walk in the front door you will feel the spacious warmth of this open floor plan. The professional chef's kitchen has granite countertops, breakfast bar, high end stainless steel appliances, walk-in pantry, custom cabinets and upgraded lighting. The dining area flows off the kitchen and has plenty of seating for everyone. The family room also flows off the kitchen making this the perfect home to entertain family and friends. You will love the stone fireplace for year-round enjoyment. Outdoors off the family room is a beautiful covered porch with a large dining area and a custom grill with granite countertops. The large outdoor space is an extension of this beautiful home and a perfect place to enjoy reading the paper with your morning coffee or a cocktail with friends in the evening. There is a spacious master bedroom fit for a queen and king with his and hers closets and beautiful upgraded custom bath. This level also has a full size laundry, 4th bedroom or study and a 1/2 bath. The flooring in the home has been upgraded and there is extensive mill work. On the lower level there is a second family room with additional bedrooms and 2 additional baths. Off the lower level is another large patio for relaxing and enjoying summer breezes. There is also a 3 car garage with custom finishes and lots of storage space. This is the Sanibel Model and was built by Schell Brothers Luxury Home Builders, known for quality construction, craftsmanship and immaculate attention to detail. Now is the perfect time to buy in Bayside, the finest resort community in the Delaware Beach region. This home offers easy access to first-class amenities. In addition to the 18 hole Jack Nicklaus golf course, there are restaurants, indoor and outdoor pools, splash zones, a hot tub, fitness center, clubhouse, beach shuttle, dog park, tennis, kayak launch, Freeman Stage, hiking trails and fishing in the stocked ponds. Bayside is centrally located, allowing residents and guests to take advantage of all the beautiful, well maintained beaches in Fenwick Island, Bethany Beach and Ocean City MD.
Location
State DE
County Sussex
Area Baltimore Hundred (31001)
Zoning MR
Rooms
Basement Partial
Main Level Bedrooms 2
Interior
Interior Features Air Filter System, Carpet, Entry Level Bedroom, Floor Plan - Open, Kitchen - Gourmet, Kitchen - Island, Primary Bath(s), Pantry, Recessed Lighting, Soaking Tub, Upgraded Countertops, Wainscotting, Walk-in Closet(s), Window Treatments, Wood Floors
Hot Water Tankless
Heating Heat Pump - Gas BackUp
Cooling Central A/C
Flooring Ceramic Tile, Hardwood, Carpet
Fireplaces Number 1
Fireplaces Type Gas/Propane
Equipment Built-In Microwave, Air Cleaner, Commercial Range, Dishwasher, Disposal, Dryer - Front Loading, Exhaust Fan, Oven - Double, Oven/Range - Gas, Refrigerator, Stainless Steel Appliances, Washer - Front Loading, Water Heater - Tankless
Furnishings No
Fireplace Y
Window Features Double Pane,Insulated,Screens
Appliance Built-In Microwave, Air Cleaner, Commercial Range, Dishwasher, Disposal, Dryer - Front Loading, Exhaust Fan, Oven - Double, Oven/Range - Gas, Refrigerator, Stainless Steel Appliances, Washer - Front Loading, Water Heater - Tankless
Heat Source Electric, Propane - Leased
Laundry Upper Floor
Exterior
Exterior Feature Deck(s), Patio(s)
Garage Additional Storage Area, Garage - Front Entry, Garage Door Opener, Inside Access, Oversized
Garage Spaces 3.0
Utilities Available Propane, Cable TV Available
Amenities Available Tot Lots/Playground, Tennis Courts, Swimming Pool, Pool - Outdoor, Pool - Indoor, Jog/Walk Path, Golf Course Membership Available, Golf Course, Fitness Center, Pier/Dock
Waterfront N
Water Access N
View Golf Course
Roof Type Architectural Shingle
Accessibility None
Porch Deck(s), Patio(s)
Parking Type Attached Garage
Attached Garage 3
Total Parking Spaces 3
Garage Y
Building
Story 2
Sewer Public Sewer
Water Public
Architectural Style Coastal
Level or Stories 2
Additional Building Above Grade, Below Grade
Structure Type Dry Wall,Cathedral Ceilings
New Construction N
Schools
School District Indian River
Others
HOA Fee Include Common Area Maintenance,Lawn Maintenance,Snow Removal,Trash
Senior Community No
Tax ID 533-19.00-1554.00
Ownership Fee Simple
SqFt Source Assessor
Acceptable Financing Cash, Conventional
Horse Property N
Listing Terms Cash, Conventional
Financing Cash,Conventional
Special Listing Condition Standard
Read Less Info
Want to know what your home might be worth? Contact us for a FREE valuation!

Our team is ready to help you sell your home for the highest possible price ASAP

Bought with TREVOR A. CLARK • 1ST CHOICE PROPERTIES LLC







