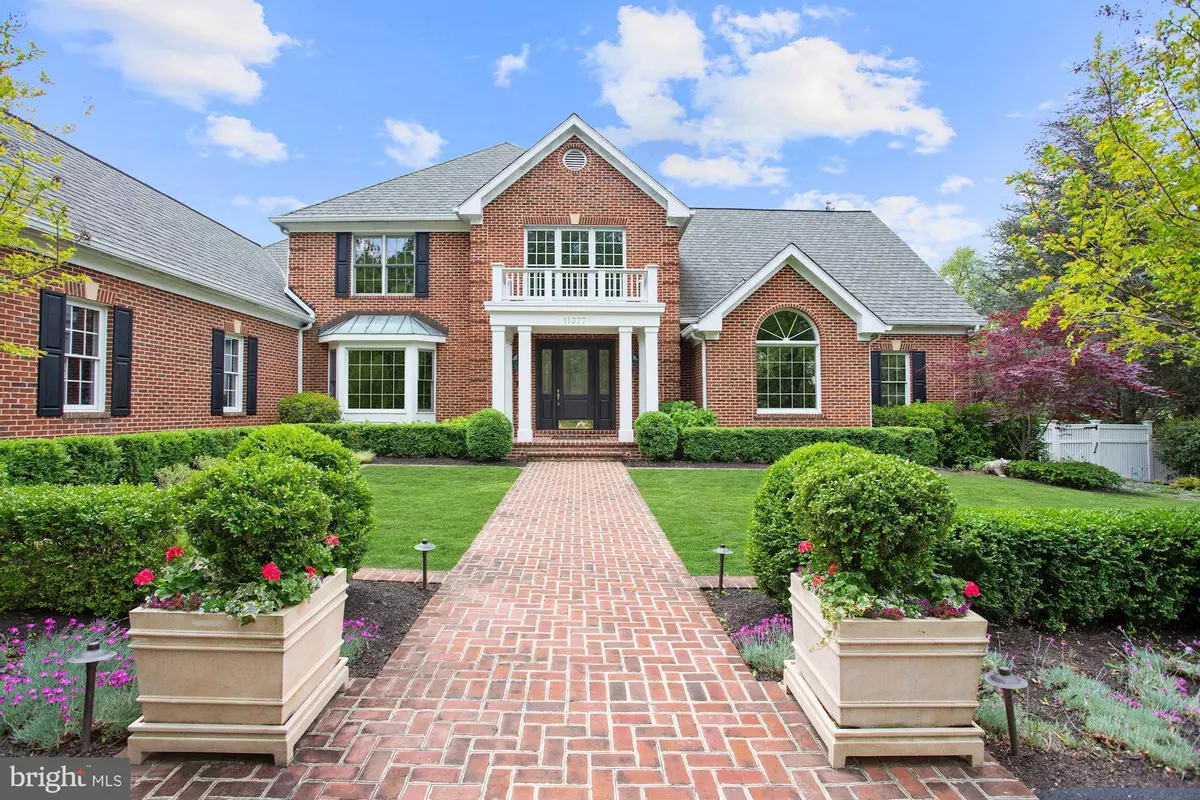$1,995,000
$1,895,000
5.3%For more information regarding the value of a property, please contact us for a free consultation.
5 Beds
7 Baths
7,035 SqFt
SOLD DATE : 01/15/2021
Key Details
Sold Price $1,995,000
Property Type Single Family Home
Sub Type Detached
Listing Status Sold
Purchase Type For Sale
Square Footage 7,035 sqft
Price per Sqft $283
Subdivision Seneca Knoll
MLS Listing ID VAFX1160910
Sold Date 01/15/21
Style Traditional
Bedrooms 5
Full Baths 5
Half Baths 2
HOA Y/N N
Abv Grd Liv Area 5,035
Originating Board BRIGHT
Year Built 1993
Annual Tax Amount $15,836
Tax Year 2020
Lot Size 1.727 Acres
Acres 1.73
Property Description
Rarely does a home of this exceptional quality of construction and design come to the market. Sited on 1.73 private acres, this spacious five bedroom residence offers an exceptional venue for entertaining and family living. The spectacular landscape design includes a large pool surrounded by beautiful gardens, a koi pond and an outdoor kitchen with rolling lawns and mature trees beyond. The updated home offers a gracious living room and spacious family room with stone fireplace, both with views of the garden and pool. The large dining room with bay window and the library/office is located off the foyer. A renovated kitchen with a large breakfast area opens to a newly constructed screened porch with dining and seating areas and a large deck beyond. An expansive master suite with private porch is also located on the main level. Four very generously sized bedrooms with walk in closets and 3 renovated baths are located on the upper level. The lower level with double doors opening to the pool area offers a game room, family room with fireplace, a tasting room, a full bar with service area and a renovated full bath.
Location
State VA
County Fairfax
Zoning 100
Rooms
Other Rooms Primary Bedroom, Family Room, Primary Bathroom
Basement Connecting Stairway, Daylight, Partial, Walkout Stairs, Workshop
Main Level Bedrooms 1
Interior
Hot Water Natural Gas
Heating Forced Air
Cooling Central A/C
Flooring Hardwood, Carpet, Ceramic Tile
Fireplaces Number 3
Fireplace Y
Heat Source Natural Gas
Laundry Main Floor
Exterior
Exterior Feature Screened, Porch(es), Terrace
Garage Garage Door Opener, Garage - Side Entry
Garage Spaces 3.0
Pool Heated, In Ground, Other
Utilities Available Cable TV, Natural Gas Available
Waterfront N
Water Access N
View Garden/Lawn
Roof Type Shingle
Accessibility None
Porch Screened, Porch(es), Terrace
Parking Type Attached Garage
Attached Garage 3
Total Parking Spaces 3
Garage Y
Building
Lot Description Backs to Trees, Landscaping, No Thru Street, Premium, Private
Story 3
Sewer Septic = # of BR
Water Well
Architectural Style Traditional
Level or Stories 3
Additional Building Above Grade, Below Grade
New Construction N
Schools
Elementary Schools Great Falls
Middle Schools Cooper
High Schools Langley
School District Fairfax County Public Schools
Others
Senior Community No
Tax ID 0062 12 0005
Ownership Fee Simple
SqFt Source Assessor
Security Features Exterior Cameras,Monitored,Motion Detectors,Security System,Smoke Detector
Special Listing Condition Standard
Read Less Info
Want to know what your home might be worth? Contact us for a FREE valuation!

Our team is ready to help you sell your home for the highest possible price ASAP

Bought with Robyn S Carton • Keller Williams Realty







