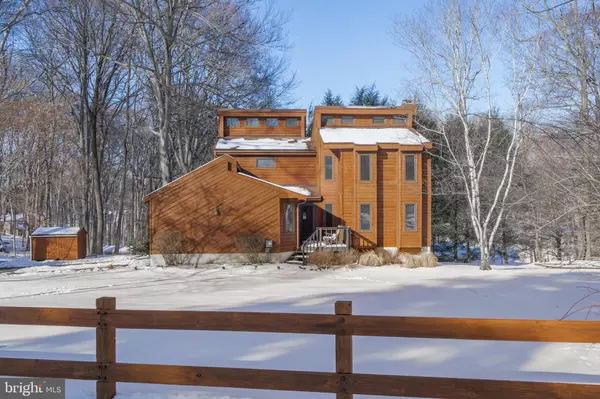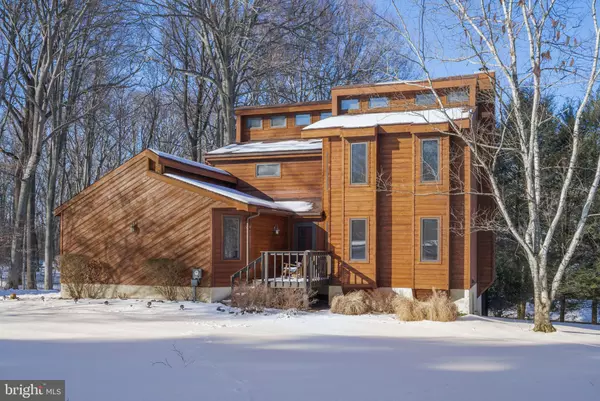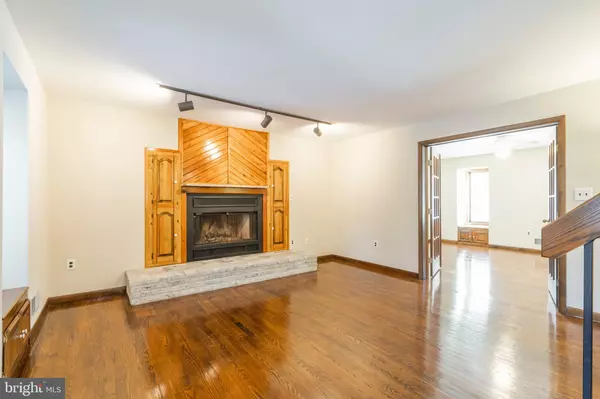$585,000
$599,900
2.5%For more information regarding the value of a property, please contact us for a free consultation.
3 Beds
3 Baths
3,238 SqFt
SOLD DATE : 03/19/2021
Key Details
Sold Price $585,000
Property Type Single Family Home
Sub Type Detached
Listing Status Sold
Purchase Type For Sale
Square Footage 3,238 sqft
Price per Sqft $180
Subdivision None Available
MLS Listing ID PACT529278
Sold Date 03/19/21
Style Contemporary
Bedrooms 3
Full Baths 2
Half Baths 1
HOA Y/N N
Abv Grd Liv Area 2,438
Originating Board BRIGHT
Year Built 1985
Annual Tax Amount $8,637
Tax Year 2020
Lot Size 2.300 Acres
Acres 2.3
Lot Dimensions 0.00 x 0.00
Property Description
Welcome to 1805 Brooks Road, a wonderful, Contemporary-style home situated on a spacious lot in the Unionville-Chadds Ford School District! Peace & quiet await you at this private retreat with picturesque views of the 2.3 acre property from every window. Take in the custom details of the home from the moment you step into the inviting living room offering a beautiful wood-burning fireplace with wood surround and gorgeous hardwood flooring. French doors lead you from the living room to the main floor office offering endless possibilities for use! Enjoy preparing your meals in the spacious kitchen featuring an abundance of cabinet space, upgraded granite countertops, Kentile Vinyl flooring and backsplash, stainless steel appliances, and a sunny dining area boasting large windows for enjoying peaceful views as your dine. The powder room on this level offers convenience for you and your guests. Ascend to the upper level and meet the sunny master suite complete with a vaulted ceiling, walk-in closet, cozy window seats and a full ensuite with soaking tub, standing shower, large vanity and direct hallway access. The second bedroom offers window seats and a unique loft area with storage! The third bedroom also offers window seats and tons of natural sunlight! A full hall bath completes this level. The walk-out lower level boasts tons of additional living and entertaining space including a laundry area and a family room with woodstove and gorgeous painted brick storage space for storing your wood. Outside, enjoy the spacious deck with swing that looks out over the 2.3 wooded acres of the property that offer plenty of space for exploring! There is plenty of storage space throughout the home including the 2-car garage, attic, and outdoor shed. Additional features include: New roof in 2019, radon system already in place, 2nd washer and dryer connection on main floor, geothermal heat pump system, and much more! This one of a kind home was designed by the owner and is waiting for you to make it your own!
Location
State PA
County Chester
Area Pocopson Twp (10363)
Zoning RES
Rooms
Other Rooms Living Room, Dining Room, Primary Bedroom, Bedroom 2, Bedroom 3, Kitchen, Family Room, Office, Primary Bathroom, Full Bath
Basement Full
Interior
Interior Features Ceiling Fan(s), Combination Kitchen/Dining, Primary Bath(s), Walk-in Closet(s), Wood Floors, Wood Stove
Hot Water Electric
Heating Wood Burn Stove, Heat Pump - Electric BackUp, Forced Air
Cooling Central A/C
Fireplaces Number 1
Fireplace Y
Heat Source Geo-thermal, Electric, Wood
Exterior
Exterior Feature Deck(s)
Garage Garage - Side Entry
Garage Spaces 6.0
Waterfront N
Water Access N
Accessibility None
Porch Deck(s)
Parking Type Driveway, Attached Garage
Attached Garage 2
Total Parking Spaces 6
Garage Y
Building
Story 2
Sewer On Site Septic
Water Well
Architectural Style Contemporary
Level or Stories 2
Additional Building Above Grade, Below Grade
New Construction N
Schools
School District Unionville-Chadds Ford
Others
Senior Community No
Tax ID 63-03 -0130.0100
Ownership Fee Simple
SqFt Source Assessor
Special Listing Condition Standard
Read Less Info
Want to know what your home might be worth? Contact us for a FREE valuation!

Our team is ready to help you sell your home for the highest possible price ASAP

Bought with Katherine Shelburn • KW Philly







