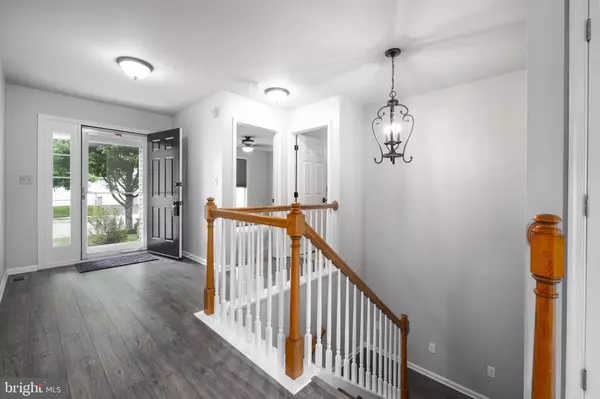$330,000
$305,000
8.2%For more information regarding the value of a property, please contact us for a free consultation.
3 Beds
3 Baths
2,037 SqFt
SOLD DATE : 08/13/2021
Key Details
Sold Price $330,000
Property Type Single Family Home
Sub Type Twin/Semi-Detached
Listing Status Sold
Purchase Type For Sale
Square Footage 2,037 sqft
Price per Sqft $162
Subdivision Briarwood At Steeple
MLS Listing ID PANH2000018
Sold Date 08/13/21
Style Traditional
Bedrooms 3
Full Baths 2
Half Baths 1
HOA Fees $160/mo
HOA Y/N Y
Abv Grd Liv Area 1,337
Originating Board BRIGHT
Year Built 2004
Annual Tax Amount $5,793
Tax Year 2020
Lot Size 5,000 Sqft
Acres 0.11
Lot Dimensions 0.00 x 0.00
Property Description
Welcome to the finest, carefree and comfortable living, in the desirable community of Briarwood, Forks Township, where a mixed suburban/rural setting is near to fun-filled recreation and a wide array of enjoyable dining and convenient shopping. Featuring a main floor, primary en suite bedroom, this tastefully refreshed twin has been enhanced with new granite countertops, dainty subway tile, freshly painted cabinets and a new dishwasher, not to mention a brand new stove, microwave and Stainless Steel refrigerator with French doors and double freezer drawers.
The thoughtfully and tastefully designed lower ground finished space, including a half bath, has so many possibilities. Imagine a multi-generational living space, a wet bar/rec area, a craft workshop, a play area.... the versatility is endless! Two cozy fireplaces and a beautiful, private back yard offer countless occasions to relax with your favorite drink or entertain family and friends, after a pleasant stroll around Briarwood's walking paths just steps away from your front door!
Location
State PA
County Northampton
Area Forks Twp (12411)
Zoning R12
Rooms
Other Rooms In-Law/auPair/Suite
Basement Full, Partially Finished, Water Proofing System, Windows, Improved, Heated, Drainage System, Daylight, Partial, Connecting Stairway
Main Level Bedrooms 2
Interior
Interior Features Air Filter System, Entry Level Bedroom, Upgraded Countertops, Wainscotting, Walk-in Closet(s), Window Treatments
Hot Water 60+ Gallon Tank
Heating Forced Air
Cooling Central A/C
Flooring Carpet, Ceramic Tile, Vinyl, Laminated
Fireplaces Number 2
Fireplace Y
Heat Source Electric, Natural Gas
Laundry Main Floor
Exterior
Exterior Feature Patio(s)
Garage Garage Door Opener
Garage Spaces 2.0
Fence Vinyl
Utilities Available Cable TV, Electric Available, Natural Gas Available
Waterfront N
Water Access N
Roof Type Architectural Shingle
Accessibility 2+ Access Exits, >84\" Garage Door
Porch Patio(s)
Parking Type Attached Garage, Driveway, On Street
Attached Garage 2
Total Parking Spaces 2
Garage Y
Building
Story 2
Sewer Public Sewer
Water Public
Architectural Style Traditional
Level or Stories 2
Additional Building Above Grade, Below Grade
Structure Type Dry Wall,Tray Ceilings
New Construction N
Schools
High Schools Easton Area
School District Easton Area
Others
Pets Allowed Y
HOA Fee Include Common Area Maintenance,Lawn Care Front,Lawn Care Rear,Lawn Care Side,Lawn Maintenance,Road Maintenance,Snow Removal
Senior Community No
Tax ID J9-6-5C-15-0311
Ownership Fee Simple
SqFt Source Assessor
Acceptable Financing Conventional, Cash, FHA
Listing Terms Conventional, Cash, FHA
Financing Conventional,Cash,FHA
Special Listing Condition Standard
Pets Description Cats OK, Dogs OK
Read Less Info
Want to know what your home might be worth? Contact us for a FREE valuation!

Our team is ready to help you sell your home for the highest possible price ASAP

Bought with Non Member • Non Subscribing Office







