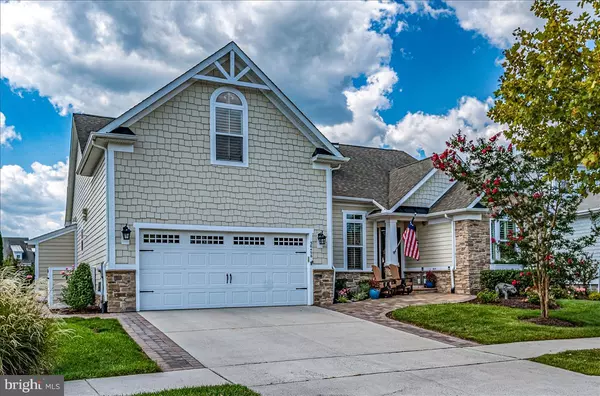$860,000
$825,000
4.2%For more information regarding the value of a property, please contact us for a free consultation.
4 Beds
3 Baths
2,600 SqFt
SOLD DATE : 01/07/2022
Key Details
Sold Price $860,000
Property Type Single Family Home
Sub Type Detached
Listing Status Sold
Purchase Type For Sale
Square Footage 2,600 sqft
Price per Sqft $330
Subdivision Bayside
MLS Listing ID DESU2006244
Sold Date 01/07/22
Style Coastal
Bedrooms 4
Full Baths 3
HOA Fees $261/qua
HOA Y/N Y
Abv Grd Liv Area 2,600
Originating Board BRIGHT
Year Built 2011
Annual Tax Amount $1,456
Tax Year 2021
Lot Size 8,712 Sqft
Acres 0.2
Lot Dimensions 70.00 x 105.00
Property Description
WOW! To see this 10 year young home in Bayside! Now a 4 bedroom, 3 full bath single family home displays a casual elegance with beautiful high-end finishes, all new, with no details left out. From the front of the home to the back, and top to bottom, there is nothing original about this home – and all ready to move in! The front paver walk and widened driveway with new landscaping welcomes you into the foyer with 6 inch hardwood planks throughout the main living areas and master bedroom. The new coffered ceiling and built in bookcases in the family room with a gas fireplace is the main jewel of this open concept home with raised paneling and crown molding throughout. A new kitchen with an expansive center island with sleek granite, stainless steel appliances, soft close cabinetry, tumbled backsplash, pendant, under cabinet and up lighting. Not to forget the pot filler and 5 burner cooktop that will thrill the best of home chef’s, and more cabinets, including glassed display cabinets, to store the equipment. A recent addition expanding the home to include a dining area and a large screened/Eze-Breeze porch both with vaulted ceilings that leads to the large walled patio with grill - all great for entertaining. The main level luxury en-suite bedroom is designed for comfort with a completely new bathroom including soaking claw foot tub and walk in shower with multiple heads and jets. Two additional bedrooms with Berber carpeting, a new walk in shower/updated hall bath and laundry area complete this lower level. There’s also a sitting room/home office in the front of the home. Ascend the staircase off the center hall to the perfect fourth bedroom guest suite with a new full bath and a generously sized attic providing room for storage. After the sunny and sandy days at the beach, walk the new stone path to the outdoor shower and dressing room with a wall of jets. Garage updated with custom cabinets; Proslat wall system and garage tech flooring. Don’t miss all of the new ceiling fans, plantation shutters and custom stained glass windows that bring magnificent light and color to this home with more details that are a must see! As a resident, you will experience many community amenities including resort style pools, tennis, a fitness center, nature and biking trails, a Clubhouse, Health & Aquatic Club, Bay access, kayak storage, community lake and fishing pier and so much more. Enjoy a round of golf at the first Jack Nicklaus Signature Course in the state of Delaware listed in the top 100 golf courses in the country or take in a show at the Freeman Arts Pavilion! There is always something to do in this vibrant award- winning beach community! This home has NEVER been rented. Don't miss the opportunity to own your piece of paradise in Bayside.
Location
State DE
County Sussex
Area Baltimore Hundred (31001)
Zoning MR
Rooms
Other Rooms Study
Main Level Bedrooms 3
Interior
Interior Features Built-Ins, Ceiling Fan(s), Crown Moldings, Combination Kitchen/Living, Dining Area, Entry Level Bedroom, Floor Plan - Open, Kitchen - Gourmet, Kitchen - Island, Pantry, Recessed Lighting, Soaking Tub, Stain/Lead Glass, Stall Shower, Upgraded Countertops, Wainscotting, Walk-in Closet(s), Window Treatments, Wood Floors
Hot Water Electric
Heating Forced Air
Cooling Central A/C
Flooring Engineered Wood, Ceramic Tile
Fireplaces Number 1
Fireplaces Type Gas/Propane
Equipment Built-In Microwave, Cooktop, Dishwasher, Disposal, Dryer, Oven - Wall, Range Hood, Refrigerator, Washer, Water Heater
Furnishings Partially
Fireplace Y
Appliance Built-In Microwave, Cooktop, Dishwasher, Disposal, Dryer, Oven - Wall, Range Hood, Refrigerator, Washer, Water Heater
Heat Source Propane - Metered
Laundry Main Floor
Exterior
Exterior Feature Porch(es), Screened
Garage Garage Door Opener, Garage - Front Entry, Built In
Garage Spaces 4.0
Utilities Available Cable TV Available, Phone Available, Propane, Under Ground
Amenities Available Basketball Courts, Club House, Community Center, Exercise Room, Fitness Center, Golf Course, Golf Course Membership Available, Jog/Walk Path, Pool - Indoor, Pool - Outdoor, Pool Mem Avail, Putting Green, Swimming Pool, Tennis Courts, Tot Lots/Playground, Transportation Service, Volleyball Courts, Water/Lake Privileges
Waterfront N
Water Access N
Roof Type Architectural Shingle
Accessibility None
Porch Porch(es), Screened
Parking Type Attached Garage, Driveway
Attached Garage 2
Total Parking Spaces 4
Garage Y
Building
Lot Description Cleared, Irregular, Landscaping
Story 1.5
Foundation Crawl Space
Sewer No Septic System, Public Sewer
Water Public
Architectural Style Coastal
Level or Stories 1.5
Additional Building Above Grade, Below Grade
Structure Type 9'+ Ceilings,Dry Wall
New Construction N
Schools
School District Indian River
Others
Pets Allowed Y
HOA Fee Include Common Area Maintenance,Lawn Maintenance,Road Maintenance,Snow Removal,Trash
Senior Community No
Tax ID 533-19.00-1306.00
Ownership Fee Simple
SqFt Source Assessor
Acceptable Financing Cash, Conventional
Horse Property N
Listing Terms Cash, Conventional
Financing Cash,Conventional
Special Listing Condition Standard
Pets Description No Pet Restrictions
Read Less Info
Want to know what your home might be worth? Contact us for a FREE valuation!

Our team is ready to help you sell your home for the highest possible price ASAP

Bought with Kelly A Johnston • Long & Foster Real Estate, Inc.







