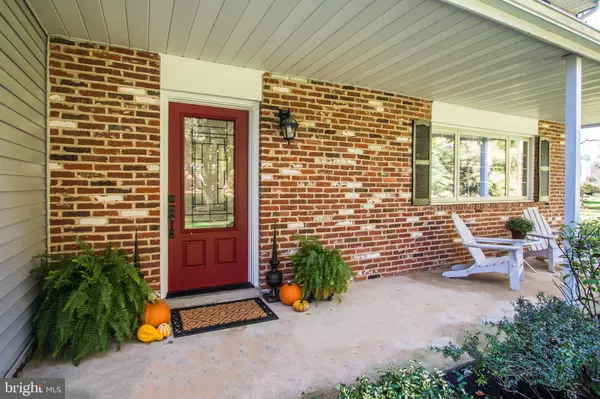$505,000
$479,900
5.2%For more information regarding the value of a property, please contact us for a free consultation.
4 Beds
3 Baths
2,702 SqFt
SOLD DATE : 12/10/2020
Key Details
Sold Price $505,000
Property Type Single Family Home
Sub Type Detached
Listing Status Sold
Purchase Type For Sale
Square Footage 2,702 sqft
Price per Sqft $186
Subdivision None Available
MLS Listing ID PACT518800
Sold Date 12/10/20
Style Colonial
Bedrooms 4
Full Baths 2
Half Baths 1
HOA Y/N N
Abv Grd Liv Area 2,702
Originating Board BRIGHT
Year Built 1962
Annual Tax Amount $4,610
Tax Year 2020
Lot Size 0.694 Acres
Acres 0.69
Lot Dimensions 0.00 x 0.00
Property Description
Welcome to 1340 Ship Road! This lovely four-bedroom, two and a half bath home is situated on an expansive lot with a private backyard. You'll quickly fall in love with this home as soon as you walk thru the new front door. This center hall colonial offers plenty of living space and has been updated throughout. The formal living room beckons one to sit, relax and enjoy evenings by the fire. The dining room is perfect for hosting your next dinner party or game night. Notice how this room's large windows bring in natural light and views of the large yard. The hardwood flooring is original to the house and has been lovingly restored in many areas. Head in to the updated and open kitchen space outfitted with maple cabinetry, stainless appliances and quartz countertops. The kitchen opens up to the heart of this home - a beautiful and spacious sunroom. Here you have room for casual dining and additional living space. Enjoy your morning coffee while surrounded on three sides by large windows. There is also an oversized sliding glass door which gives more views of the backyard. The lower level also includes a cozy den which can be used as a playroom or another TV watching space. A powder room and laundry space complete the first floor of this home. Step thru the sliding door out to the beautiful stamped concrete patio. A perfect oasis for outside entertaining. Let's head upstairs and check out the bedrooms! On the second floor, you'll find a large master bedroom with an updated master bath and walk-in closet. There are three additional bedrooms and a recently updated hall bath. The hall bathroom features a beautiful white vanity with marble top, subway tiled bath surround and tile floors. A bonus room perfect for your home office that completes the upper level. Now head back down to the unfinished lower level of the home. There is plenty of space for all your storage needs. Don't forget to check out the large 2-car garage. The minute you walk into this home you'll notice that it has been lovingly updated and maintained. You can't beat this location for the convenience to major highways, shopping, restaurants and a quick trip to the borough of West Chester. Owner is a licensed real estate agent in the state of Pennsylvania.
Location
State PA
County Chester
Area West Whiteland Twp (10341)
Zoning R10
Direction East
Rooms
Other Rooms Living Room, Dining Room, Bedroom 2, Bedroom 3, Bedroom 4, Kitchen, Den, Sun/Florida Room
Basement Partial
Interior
Hot Water S/W Changeover
Heating Hot Water
Cooling Central A/C
Flooring Hardwood, Carpet, Ceramic Tile
Fireplaces Number 1
Fireplaces Type Fireplace - Glass Doors, Gas/Propane
Equipment Refrigerator, Dishwasher, Washer, Dryer, Built-In Microwave, Oven/Range - Electric, Stainless Steel Appliances
Fireplace Y
Window Features Energy Efficient,Double Hung,Replacement
Appliance Refrigerator, Dishwasher, Washer, Dryer, Built-In Microwave, Oven/Range - Electric, Stainless Steel Appliances
Heat Source Oil
Laundry Main Floor
Exterior
Garage Garage - Side Entry
Garage Spaces 8.0
Fence Electric
Utilities Available Sewer Available
Waterfront N
Water Access N
Roof Type Architectural Shingle
Accessibility None
Parking Type Attached Garage, Driveway
Attached Garage 2
Total Parking Spaces 8
Garage Y
Building
Story 2
Sewer On Site Septic
Water Public
Architectural Style Colonial
Level or Stories 2
Additional Building Above Grade, Below Grade
New Construction N
Schools
Elementary Schools Exton Elem
Middle Schools Fugett
High Schools East
School District West Chester Area
Others
Senior Community No
Tax ID 41-06N-0001
Ownership Fee Simple
SqFt Source Assessor
Acceptable Financing Cash, Conventional, FHA, VA
Listing Terms Cash, Conventional, FHA, VA
Financing Cash,Conventional,FHA,VA
Special Listing Condition Standard
Read Less Info
Want to know what your home might be worth? Contact us for a FREE valuation!

Our team is ready to help you sell your home for the highest possible price ASAP

Bought with Daryl R Turner • Coldwell Banker Realty







