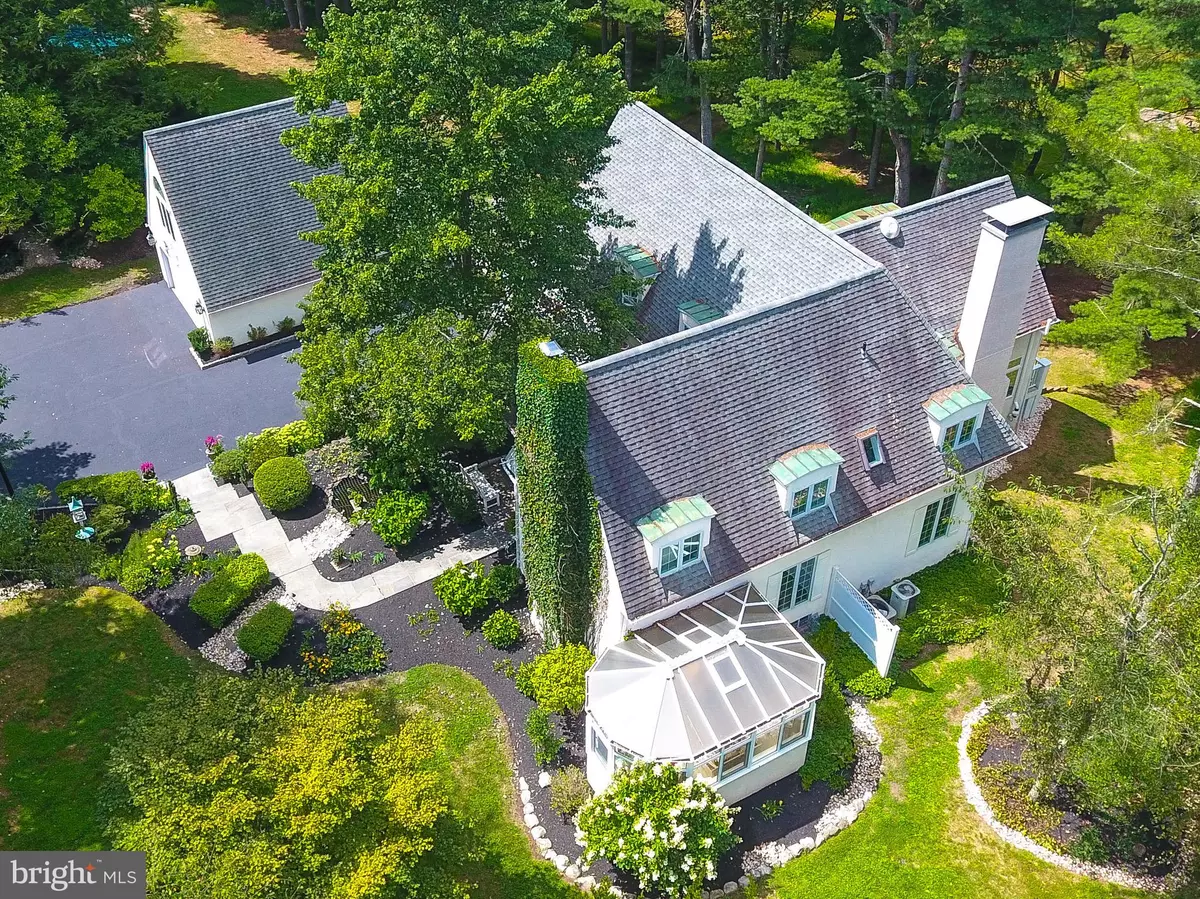$979,000
$970,000
0.9%For more information regarding the value of a property, please contact us for a free consultation.
4 Beds
3 Baths
5,437 SqFt
SOLD DATE : 09/30/2020
Key Details
Sold Price $979,000
Property Type Single Family Home
Sub Type Detached
Listing Status Sold
Purchase Type For Sale
Square Footage 5,437 sqft
Price per Sqft $180
Subdivision Honey Hollow
MLS Listing ID PABU496984
Sold Date 09/30/20
Style French
Bedrooms 4
Full Baths 2
Half Baths 1
HOA Y/N N
Abv Grd Liv Area 3,588
Originating Board BRIGHT
Year Built 1985
Annual Tax Amount $13,156
Tax Year 2020
Lot Size 3.622 Acres
Acres 3.62
Lot Dimensions 0.00 x 0.00
Property Description
Nestled down a long picturesque driveway, you will be lead through antiqued iron gates to this Custom French Country home on over 3.6 acres outside the Village of Carversville. What was once declared Stone Gate Cottage, this alluring haven has professionally landscaped gardens with extensive landscape lighting, a Bluestone courtyard and terrace, along with charming pebble walkways, which are sure to provide the tranquility you're searching for. Delicate wooded views can be seen from every window. Updated ceramic wood grain floors lay in the foyer, living room & dining room while newly refinished hardwood floors grace the remainder of the first level. The formal living room/study has a custom marble gas fireplace with built-in cabinet surrounds, which leads to an attached solarium imported from England. Unwind in the sun-filled solarium to read a book with your morning coffee, while serenely surrounded by views of the lush outdoors. The large open-concept family room encompasses a stone walk-in fireplace with wood insert and French doors which escort you to an outdoor entertainment terrace and wrap-a-round deck. The atmospheric Breakfast Room is a generous size and is set-off the gourmet kitchen which boasts a Sub Zero refrigerator, custom iron and granite island along with custom cabinetry. Upstairs features an easeful master suite with a private sitting room, gas stove fireplace and a spanning wall of walk-in closets to fill your wardrobe accordingly. The Master Bathroom completes the space with an additional walk-in closet which could handily be used to enlarge the bathroom breadth. Three other bedrooms grace the second floor with a newer full hall bathroom with a skylight. The Lower Level is a finished walk-out basement that is comprised of a kitchenette area, perfect for entertaining, a wine cellar room, and ample storage. A detached 2-car garage with a lofted office/studio space sits above- perfect for an entrepreneur or artist! Mature landscaping surrounds the newly updated in-ground, heated salt water pool with spa. This enchanting and cloistered home cannot be seen from the road! 30 minutes to Princeton and situated halfway between Philadelphia and New York City, this one-of-a-kind home is the perfect combination of convenient location, award-winning schools and luxurious yet serene lifestyle. NEWER HVAC, NEWER Water Softener/Reverse Osmosmosis System, NEW Well Pump, NEWLY renovated salt-water pool, several NEW windows and BRAND NEW carpeting are just a few of the many UPGRADES to this move-in ready home!
Location
State PA
County Bucks
Area Solebury Twp (10141)
Zoning R2
Direction Southeast
Rooms
Basement Full, Fully Finished, Outside Entrance, Walkout Level
Interior
Interior Features Ceiling Fan(s), Breakfast Area, Built-Ins, Dining Area, Family Room Off Kitchen, Floor Plan - Open, Formal/Separate Dining Room, Kitchen - Gourmet, Kitchen - Island, Primary Bath(s), Recessed Lighting, Studio, Water Treat System, Wine Storage, Wood Floors, Wood Stove
Hot Water Electric
Heating Heat Pump(s), Heat Pump - Gas BackUp, Forced Air
Cooling Central A/C, Attic Fan, Ceiling Fan(s)
Flooring Hardwood, Carpet, Tile/Brick, Marble
Fireplaces Number 3
Fireplaces Type Gas/Propane, Insert, Wood, Stone, Marble
Equipment Built-In Microwave, Dishwasher, Oven - Self Cleaning, Refrigerator, Water Conditioner - Owned, Stainless Steel Appliances
Furnishings No
Fireplace Y
Window Features Energy Efficient,Skylights
Appliance Built-In Microwave, Dishwasher, Oven - Self Cleaning, Refrigerator, Water Conditioner - Owned, Stainless Steel Appliances
Heat Source Electric, Propane - Owned, Wood
Laundry Upper Floor
Exterior
Exterior Feature Breezeway, Deck(s), Patio(s), Wrap Around, Terrace
Garage Additional Storage Area, Garage - Front Entry, Garage Door Opener
Garage Spaces 2.0
Pool In Ground, Fenced, Pool/Spa Combo, Saltwater
Utilities Available Propane
Waterfront N
Water Access N
Accessibility None
Porch Breezeway, Deck(s), Patio(s), Wrap Around, Terrace
Parking Type Detached Garage, Driveway
Total Parking Spaces 2
Garage Y
Building
Story 2
Sewer On Site Septic
Water Well
Architectural Style French
Level or Stories 2
Additional Building Above Grade, Below Grade
Structure Type 9'+ Ceilings,Cathedral Ceilings
New Construction N
Schools
School District New Hope-Solebury
Others
Senior Community No
Tax ID 41-002-089-004
Ownership Fee Simple
SqFt Source Assessor
Security Features Security System,Security Gate,Carbon Monoxide Detector(s)
Acceptable Financing Cash, Conventional
Horse Property N
Listing Terms Cash, Conventional
Financing Cash,Conventional
Special Listing Condition Standard
Read Less Info
Want to know what your home might be worth? Contact us for a FREE valuation!

Our team is ready to help you sell your home for the highest possible price ASAP

Bought with Dave Marcolla • Keller Williams Real Estate - Newtown







