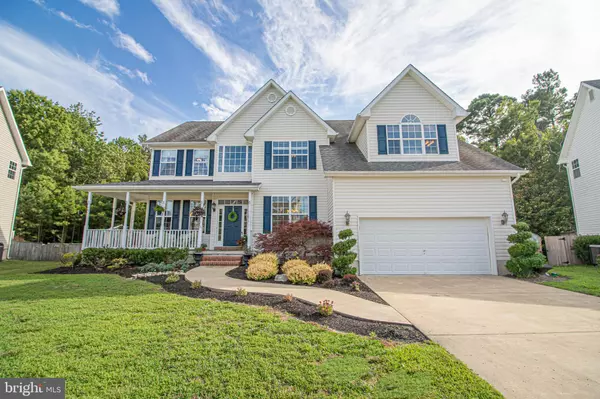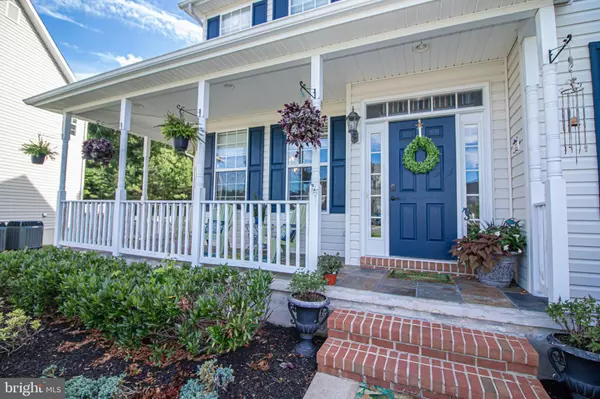$470,000
$474,900
1.0%For more information regarding the value of a property, please contact us for a free consultation.
4 Beds
3 Baths
3,317 SqFt
SOLD DATE : 09/01/2020
Key Details
Sold Price $470,000
Property Type Single Family Home
Sub Type Detached
Listing Status Sold
Purchase Type For Sale
Square Footage 3,317 sqft
Price per Sqft $141
Subdivision Greenwood
MLS Listing ID MDQA144418
Sold Date 09/01/20
Style Colonial
Bedrooms 4
Full Baths 2
Half Baths 1
HOA Fees $41/qua
HOA Y/N Y
Abv Grd Liv Area 3,317
Originating Board BRIGHT
Year Built 2003
Annual Tax Amount $3,985
Tax Year 2019
Lot Size 0.323 Acres
Acres 0.32
Property Description
4 Bedroom Colonial in the sought after GREENWOOD with large fenced in yard that backs up to the woods. Enjoy the large custom paver patio with a built-in fire pit and mature landscape. Homegrown vegetables... You'll love the garden space too. The giant screened-in porch will help you enjoy the outdoors all year. Need more play space? Don't miss out on this large 24x19 bonus room. This cavernous space could easily become a 5th bedroom, game room, or second family room. The gourmet open kitchen with Corian countertops and stainless steel appliances will elevate your kitchen experience and make the time even more enjoyable. You will be able to relax in this "sky is the limit" family room with two-story cathedral ceiling, fireplace, and custom built-ins. Let the day dissolve away in your luxurious Masterbath complete with Jacuzzi tub and dual sinks and separate shower. The pacious master bedroom with vaulted ceilings will have you wondering what to do with all the space. The oversized 2 Car attached Garage has extra storage above the ceilings. All this with a Community Fishing pond, picnic area, and playground. Welcome HOME!
Location
State MD
County Queen Annes
Zoning GPRN
Interior
Interior Features Built-Ins, Chair Railings, Combination Dining/Living, Crown Moldings, Dining Area, Kitchen - Eat-In, Kitchen - Gourmet, Kitchen - Island, Kitchen - Table Space, Primary Bath(s), Upgraded Countertops, WhirlPool/HotTub, Window Treatments, Wood Floors
Hot Water Electric
Heating Heat Pump(s), Programmable Thermostat, Zoned
Cooling Ceiling Fan(s), Central A/C
Flooring Hardwood, Carpet
Fireplaces Number 1
Equipment Dishwasher, Disposal, Dryer - Front Loading, Exhaust Fan, Microwave, Oven/Range - Gas, Range Hood, Refrigerator, Washer - Front Loading, Water Heater
Appliance Dishwasher, Disposal, Dryer - Front Loading, Exhaust Fan, Microwave, Oven/Range - Gas, Range Hood, Refrigerator, Washer - Front Loading, Water Heater
Heat Source Propane - Owned
Exterior
Garage Other
Garage Spaces 2.0
Waterfront N
Water Access N
Roof Type Asphalt
Accessibility None
Parking Type Driveway, On Street, Attached Garage
Attached Garage 2
Total Parking Spaces 2
Garage Y
Building
Story 2
Sewer Public Sewer
Water Public
Architectural Style Colonial
Level or Stories 2
Additional Building Above Grade, Below Grade
Structure Type 2 Story Ceilings,Dry Wall,High,Vaulted Ceilings
New Construction N
Schools
School District Queen Anne'S County Public Schools
Others
Senior Community No
Tax ID 1805047161
Ownership Fee Simple
SqFt Source Assessor
Special Listing Condition Standard
Read Less Info
Want to know what your home might be worth? Contact us for a FREE valuation!

Our team is ready to help you sell your home for the highest possible price ASAP

Bought with Pamela D Stone • RE/MAX Advantage Realty






