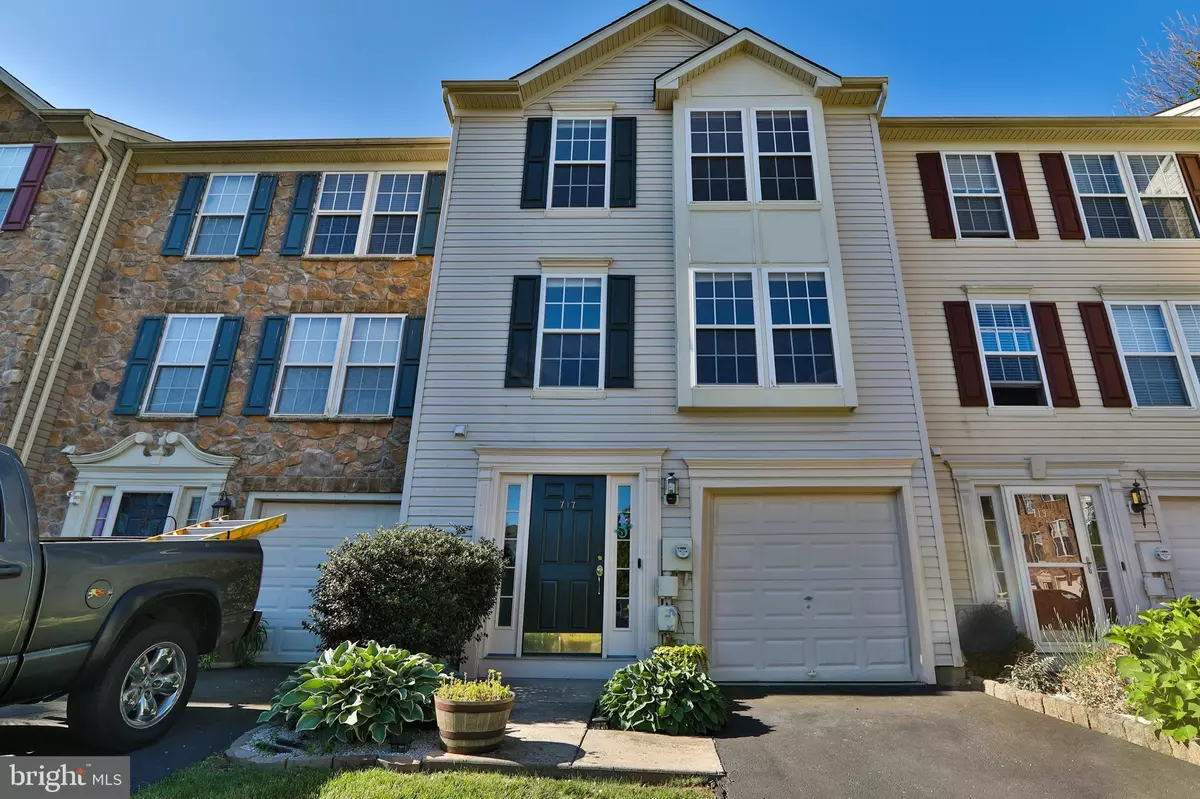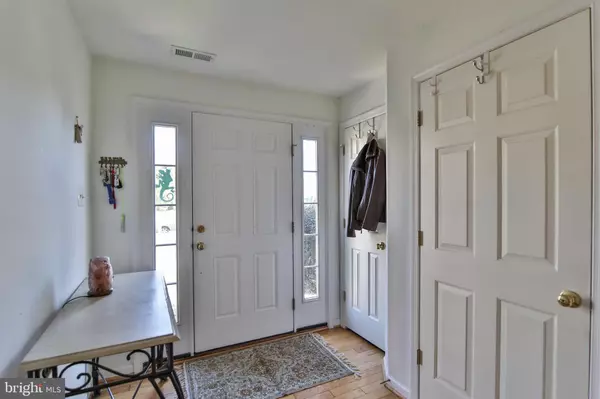$277,000
$259,900
6.6%For more information regarding the value of a property, please contact us for a free consultation.
3 Beds
3 Baths
2,520 SqFt
SOLD DATE : 07/30/2021
Key Details
Sold Price $277,000
Property Type Townhouse
Sub Type Interior Row/Townhouse
Listing Status Sold
Purchase Type For Sale
Square Footage 2,520 sqft
Price per Sqft $109
Subdivision None Available
MLS Listing ID PABU2000528
Sold Date 07/30/21
Style Colonial
Bedrooms 3
Full Baths 2
Half Baths 1
HOA Fees $124/mo
HOA Y/N Y
Abv Grd Liv Area 2,520
Originating Board BRIGHT
Year Built 2005
Annual Tax Amount $6,844
Tax Year 2020
Lot Size 2,265 Sqft
Acres 0.05
Lot Dimensions 20.00 x 113.00
Property Description
Premier, three-story townhome in highly-sought-after Beaver Run Village! NEW roof in 2019, NEW water heater 2020. Finished, cozy lower level with fireplace perfect for family room/office/workout space/play area, the possibilities are endless! Natural light abounds upstairs in large, oversized hardwood-filled living areas with unique nooks providing additional square footage ideal for work-from-home/homework desk space and storage. Gourmet, eat-in kitchen with marble countertops, double doors leading to an inviting deck with privacy as this unit backs up to preserved open space round out this level. Vaulted ceiling with ceiling fan in master, walk-in closet, lots of natural light with uninterrupted views of treetops and wildlife outback. Spotless, on-suite provides double vanity, tub, and shower. Additional two bedrooms and full bath round out the 3rd floor. Perfect for family living.
HOA fee covers lawn and snow maintenance, trash removal, common area maintenance, reserve account funding, and more! Great location provides for easy commute to all major routes. Dont let this one pass you by! Dual Listed on GLVR MLS. Showing Time through GLVR MLS#670396
Location
State PA
County Bucks
Area Richland Twp (10136)
Zoning SRL
Direction North
Rooms
Other Rooms Living Room, Dining Room, Bedroom 2, Kitchen, Family Room, Bedroom 1, Mud Room, Bathroom 1, Bathroom 3, Half Bath
Interior
Interior Features Ceiling Fan(s), Combination Kitchen/Living, Floor Plan - Open, Kitchen - Island, Kitchen - Gourmet, Pantry, Upgraded Countertops, Walk-in Closet(s), Water Treat System, Window Treatments, Wood Floors
Hot Water Electric
Heating Forced Air
Cooling Central A/C
Flooring Hardwood, Carpet, Tile/Brick
Fireplaces Number 1
Fireplaces Type Mantel(s), Gas/Propane, Screen
Equipment Built-In Range, Dishwasher, Dryer - Electric, Oven/Range - Electric, Range Hood, Refrigerator, Washer, Water Heater - High-Efficiency
Furnishings Partially
Fireplace Y
Window Features Double Hung
Appliance Built-In Range, Dishwasher, Dryer - Electric, Oven/Range - Electric, Range Hood, Refrigerator, Washer, Water Heater - High-Efficiency
Heat Source Natural Gas Available
Laundry Lower Floor
Exterior
Exterior Feature Deck(s)
Parking Features Garage - Front Entry
Garage Spaces 3.0
Utilities Available Natural Gas Available
Amenities Available None
Water Access N
View Trees/Woods
Roof Type Architectural Shingle
Street Surface Paved
Accessibility None
Porch Deck(s)
Road Frontage Private
Attached Garage 1
Total Parking Spaces 3
Garage Y
Building
Lot Description Backs to Trees, Level, No Thru Street, Private, Secluded, Cul-de-sac
Story 3
Foundation Slab
Sewer Public Sewer
Water Public
Architectural Style Colonial
Level or Stories 3
Additional Building Above Grade, Below Grade
Structure Type Vaulted Ceilings
New Construction N
Schools
Elementary Schools Richland
Middle Schools Strayer
High Schools Quakertown Community Senior
School District Quakertown Community
Others
Pets Allowed Y
HOA Fee Include Lawn Care Front,Lawn Maintenance,Snow Removal,Trash,Other
Senior Community No
Tax ID 36-026-023
Ownership Fee Simple
SqFt Source Estimated
Security Features Smoke Detector
Acceptable Financing Conventional, Cash, FHA, VA
Horse Property N
Listing Terms Conventional, Cash, FHA, VA
Financing Conventional,Cash,FHA,VA
Special Listing Condition Standard
Pets Allowed Number Limit, Cats OK, Dogs OK
Read Less Info
Want to know what your home might be worth? Contact us for a FREE valuation!

Our team is ready to help you sell your home for the highest possible price ASAP

Bought with Jordan Mariano • Weichert Realtors






